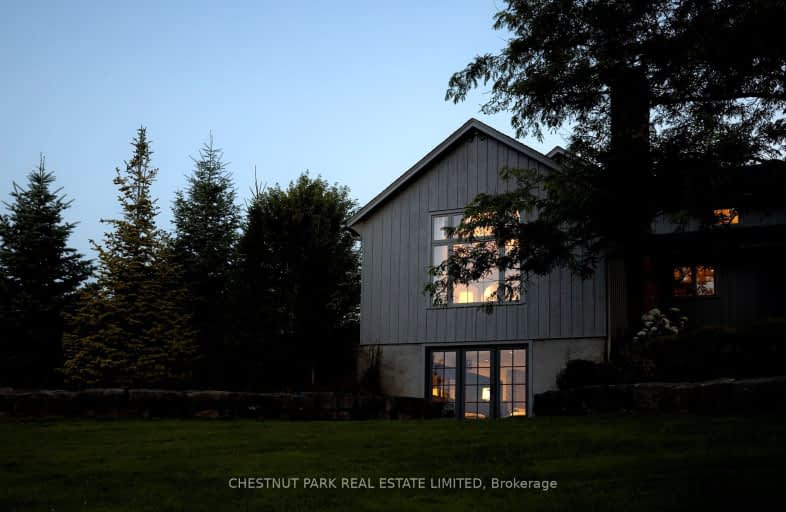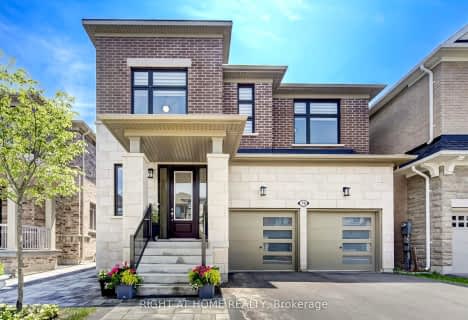Car-Dependent
- Almost all errands require a car.
Minimal Transit
- Almost all errands require a car.
Somewhat Bikeable
- Almost all errands require a car.

Holy Spirit Catholic Elementary School
Elementary: CatholicAurora Grove Public School
Elementary: PublicRick Hansen Public School
Elementary: PublicNorthern Lights Public School
Elementary: PublicSt Jerome Catholic Elementary School
Elementary: CatholicHartman Public School
Elementary: PublicACCESS Program
Secondary: PublicÉSC Renaissance
Secondary: CatholicDr G W Williams Secondary School
Secondary: PublicAurora High School
Secondary: PublicCardinal Carter Catholic Secondary School
Secondary: CatholicSt Maximilian Kolbe High School
Secondary: Catholic-
Fishbone Kitchen + Grill
302 Wellington Street E, Unit 7, Aurora, ON L4G 1J5 2.05km -
Lava Bar & Lounge
14810 Yonge Street, Aurora, ON L4G 1N3 2.38km -
State & Main Kitchen & Bar
14760 Yonge Street, Aurora, ON L4G 7H8 2.39km
-
Starbucks
650 Wellington Street E, Aurora, ON L4G 0K3 1.86km -
Tim Hortons
304 Wellington Street E, Aurora, ON L4G 1J5 2.02km -
McDonald's
2 Allaura Blvd, Aurora, ON L4G 3S5 2.24km
-
Aurora Fit Body Boot Camp
7-255 Industrial Parkway S, Aurora, ON L4G 3V2 1.43km -
Individual Performance Training Centre
16 Mary Street, Units 1 & 2, Aurora, ON L4G 1G2 1.98km -
Sphere Health & Fitness
125 Edward Street, Unit 3, Aurora, ON L4G 1W3 2.05km
-
Wellington Pharmacy
300 Wellington Street E, Aurora, ON L4G 1J5 2.03km -
Shoppers Drug Mart
14729 Yonge Street, Aurora, ON L4G 1N1 2.27km -
Multicare Pharmacy and Health Food
14987 Yonge Street, Aurora, ON L4G 1M5 2.43km
-
Sante Fe Gourmet Pizza
Bayview Avenue, Aurora, ON L4G 1.39km -
Casalingo Burger
305 Industrial Parkway S, Aurora, ON L4G 3V7 1.41km -
Parkway Restaurant
225 Industrial Pky S, Aurora, ON L4G 3V5 1.47km
-
Smart Centres Aurora
135 First Commerce Drive, Aurora, ON L4G 0G2 3.37km -
Upper Canada Mall
17600 Yonge Street, Newmarket, ON L3Y 4Z1 8.34km -
Dollar Tree Aurora
15340 Bayview Avenue, Aurora, ON L4G 7J1 2.05km
-
Longo's
650 Wellington Street E, Aurora, ON L4G 7N2 1.97km -
Shina Grocery and Fine Food
14879 Yonge St, Aurora, ON L4G 2.34km -
Healthy Planet - Aurora
14760 Yonge St, Aurora, ON L4G 7H8 2.37km
-
LCBO
94 First Commerce Drive, Aurora, ON L4G 0H5 3.04km -
Lcbo
15830 Bayview Avenue, Aurora, ON L4G 7Y3 3.49km -
The Beer Store
1100 Davis Drive, Newmarket, ON L3Y 8W8 8.45km
-
A&T Tire & Wheel
54 Industrial Parkway S, Aurora, ON L4G 3V6 2.12km -
Canadian Tire Gas+ - Aurora
14721 Yonge Street, Aurora, ON L4G 1N1 2.28km -
Esso
14923 Yonge Street, Aurora, ON L4G 1M8 2.38km
-
Cineplex Odeon Aurora
15460 Bayview Avenue, Aurora, ON L4G 7J1 2.42km -
Silver City - Main Concession
18195 Yonge Street, East Gwillimbury, ON L9N 0H9 9.83km -
SilverCity Newmarket Cinemas & XSCAPE
18195 Yonge Street, East Gwillimbury, ON L9N 0H9 9.83km
-
Aurora Public Library
15145 Yonge Street, Aurora, ON L4G 1M1 2.61km -
Richmond Hill Public Library - Oak Ridges Library
34 Regatta Avenue, Richmond Hill, ON L4E 4R1 4.55km -
Newmarket Public Library
438 Park Aveniue, Newmarket, ON L3Y 1W1 7.33km
-
VCA Canada 404 Veterinary Emergency and Referral Hospital
510 Harry Walker Parkway S, Newmarket, ON L3Y 0B3 6.75km -
Southlake Regional Health Centre
596 Davis Drive, Newmarket, ON L3Y 2P9 7.98km -
Allaura Medical Center
11-2 Allaura Blvd, Aurora, ON L4G 3S5 2.19km
-
Lake Wilcox Park
Sunset Beach Rd, Richmond Hill ON 4.64km -
Ozark Community Park
Old Colony Rd, Richmond Hill ON 5.63km -
Wesley Brooks Memorial Conservation Area
Newmarket ON 6.59km
-
HSBC
150 Hollidge Blvd (Bayview Ave & Wellington street), Aurora ON L4G 8A3 2.75km -
Scotiabank
16635 Yonge St (at Savage Rd.), Newmarket ON L3X 1V6 5.77km -
TD Bank Financial Group
16655 Yonge St (at Mulock Dr.), Newmarket ON L3X 1V6 5.95km
- 8 bath
- 6 bed
- 5000 sqft
56 Offord Crescent, Aurora, Ontario • L4G 0K5 • Bayview Southeast














