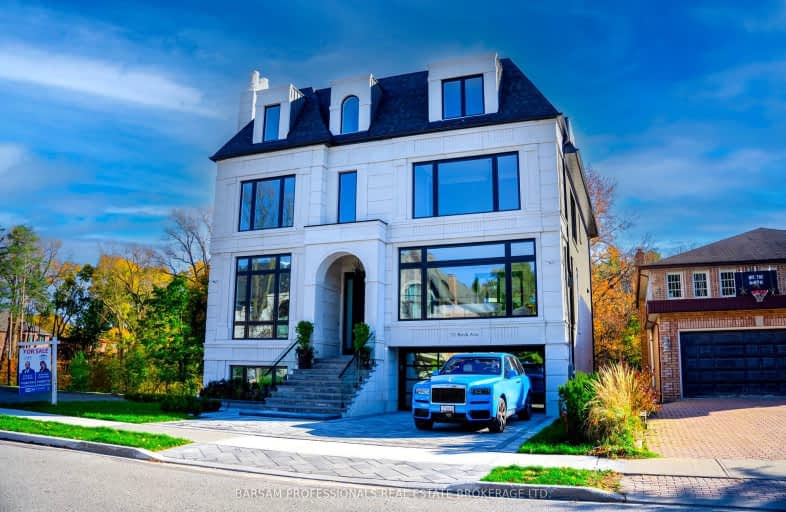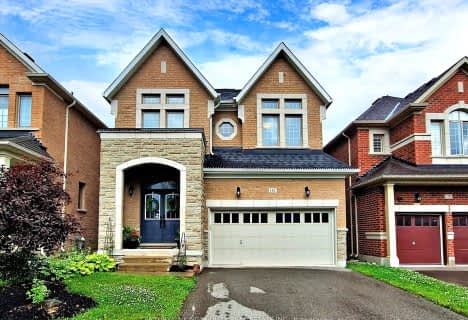Somewhat Walkable
- Some errands can be accomplished on foot.
Good Transit
- Some errands can be accomplished by public transportation.
Bikeable
- Some errands can be accomplished on bike.

ÉÉC Saint-Jean
Elementary: CatholicHoly Spirit Catholic Elementary School
Elementary: CatholicAurora Heights Public School
Elementary: PublicNorthern Lights Public School
Elementary: PublicSt Jerome Catholic Elementary School
Elementary: CatholicLester B Pearson Public School
Elementary: PublicÉSC Renaissance
Secondary: CatholicDr G W Williams Secondary School
Secondary: PublicAurora High School
Secondary: PublicSir William Mulock Secondary School
Secondary: PublicCardinal Carter Catholic Secondary School
Secondary: CatholicSt Maximilian Kolbe High School
Secondary: Catholic-
Romy’s Restaurant & Lounge
15218 Yonge Street, Aurora, ON L4G 1L9 0.64km -
Aw Shucks Seafood Bar & Bistro
15230 Yonge Street, Aurora, ON L4G 1L9 0.64km -
Coop's Aurora Bistro & Pub
15408 Yonge Street, Unit 2A, Aurora, ON L4G 0.67km
-
Blanc Cake Museum
15243 Yonge Street, Unit 3B, Aurora, ON L4G 1L8 0.58km -
Paris Calling Pastry
15531 Yonge Street, Unit 3 & 4, Aurora, ON L4G 1P3 0.77km -
Tim Hortons
304 Wellington Street E, Aurora, ON L4G 1J5 0.79km
-
Individual Performance Training Centre
16 Mary Street, Units 1 & 2, Aurora, ON L4G 1G2 0.53km -
Sphere Health & Fitness
125 Edward Street, Unit 3, Aurora, ON L4G 1W3 0.74km -
GoodLife Fitness
15400-15480 Bayview Ave, Unit D4, Aurora, ON L4G 7J1 1.54km
-
Shoppers Drug Mart
15408 Yonge Street, Aurora, ON L4G 1N9 0.67km -
Wellington Pharmacy
300 Wellington Street E, Aurora, ON L4G 1J5 0.78km -
Multicare Pharmacy and Health Food
14987 Yonge Street, Aurora, ON L4G 1M5 1.07km
-
Kookjae Sikdang
155 Wellington Street E, Aurora, ON L4G 1J4 0.32km -
Bunchberry Diner
165 Wellington Street E, Aurora, ON L4G 1J4 0.35km -
The Chicken Place
1 Industrial Parkway S, Unit 1, Aurora, ON L4G 3V9 0.37km
-
Smart Centres Aurora
135 First Commerce Drive, Aurora, ON L4G 0G2 4.07km -
Upper Canada Mall
17600 Yonge Street, Newmarket, ON L3Y 4Z1 6.27km -
Dollar Tree Aurora
15340 Bayview Avenue, Aurora, ON L4G 7J1 1.4km
-
M&M Food Market
15005 Yonge St, Unit 6, Aurora, ON L4G 1M5 1.03km -
Centra Food Market
24 Orchard Heights Boulevard, Unit 104, Aurora, ON L4G 6S8 1.2km -
Longo's
650 Wellington Street E, Aurora, ON L4G 7N2 1.21km
-
Lcbo
15830 Bayview Avenue, Aurora, ON L4G 7Y3 2.24km -
LCBO
94 First Commerce Drive, Aurora, ON L4G 0H5 3.78km -
The Beer Store
1100 Davis Drive, Newmarket, ON L3Y 8W8 7.41km
-
A&T Tire & Wheel
54 Industrial Parkway S, Aurora, ON L4G 3V6 0.44km -
Esso
14923 Yonge Street, Aurora, ON L4G 1M8 1.23km -
McAlpine Ford Lincoln Mercury
15815 Yonge Street, Aurora, ON L4G 1P4 1.44km
-
Cineplex Odeon Aurora
15460 Bayview Avenue, Aurora, ON L4G 7J1 1.36km -
Silver City - Main Concession
18195 Yonge Street, East Gwillimbury, ON L9N 0H9 7.86km -
SilverCity Newmarket Cinemas & XSCAPE
18195 Yonge Street, East Gwillimbury, ON L9N 0H9 7.86km
-
Aurora Public Library
15145 Yonge Street, Aurora, ON L4G 1M1 0.72km -
Richmond Hill Public Library - Oak Ridges Library
34 Regatta Avenue, Richmond Hill, ON L4E 4R1 5.66km -
Newmarket Public Library
438 Park Aveniue, Newmarket, ON L3Y 1W1 5.66km
-
VCA Canada 404 Veterinary Emergency and Referral Hospital
510 Harry Walker Parkway S, Newmarket, ON L3Y 0B3 6.07km -
Southlake Regional Health Centre
596 Davis Drive, Newmarket, ON L3Y 2P9 6.5km -
LifeLabs
372 Hollandview Tr, Ste 101, Aurora, ON L4G 0A5 1.7km
-
Beaufort Hills Park
Richmond Hill ON 5.44km -
Lake Wilcox Park
Sunset Beach Rd, Richmond Hill ON 6.56km -
Ozark Community Park
Old Colony Rd, Richmond Hill ON 6.98km
-
HSBC
150 Hollidge Blvd (Bayview Ave & Wellington street), Aurora ON L4G 8A3 1.61km -
Scotiabank
16635 Yonge St (at Savage Rd.), Newmarket ON L3X 1V6 3.59km -
TD Bank Financial Group
1155 Davis Dr, Newmarket ON L3Y 8R1 7.63km
- 4 bath
- 6 bed
- 3000 sqft
16365 Bathurst Street, Newmarket, Ontario • L3X 1Z8 • Summerhill Estates












