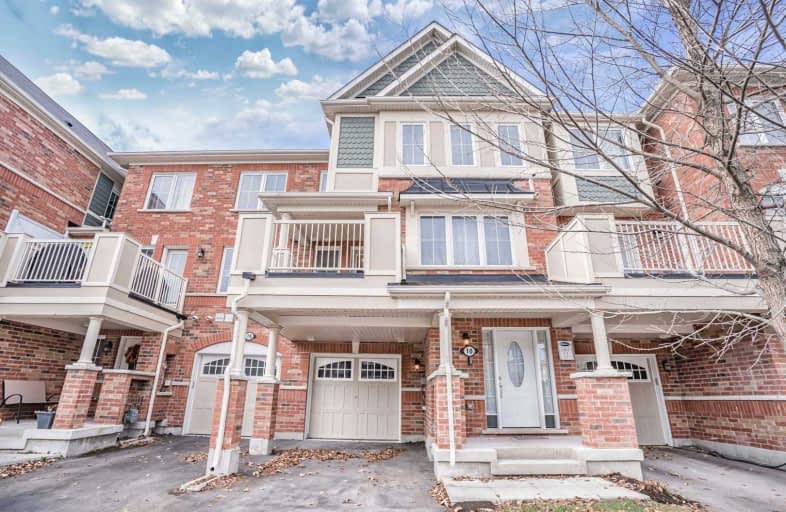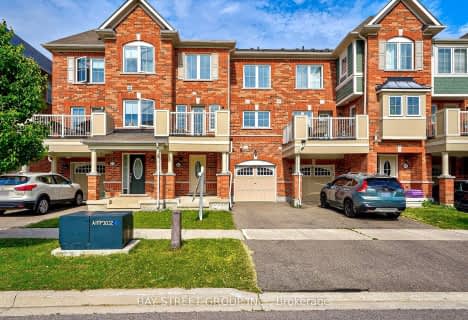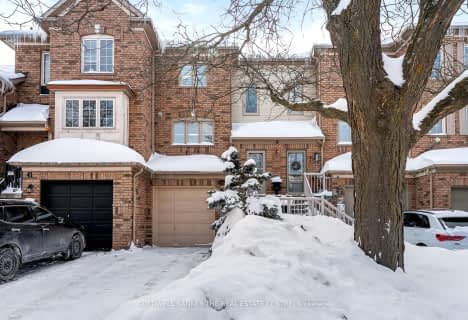
Rick Hansen Public School
Elementary: Public
0.79 km
Stonehaven Elementary School
Elementary: Public
0.98 km
Notre Dame Catholic Elementary School
Elementary: Catholic
1.32 km
Northern Lights Public School
Elementary: Public
1.83 km
St Jerome Catholic Elementary School
Elementary: Catholic
1.85 km
Hartman Public School
Elementary: Public
1.83 km
Dr G W Williams Secondary School
Secondary: Public
4.52 km
Sacred Heart Catholic High School
Secondary: Catholic
3.38 km
Sir William Mulock Secondary School
Secondary: Public
3.38 km
Huron Heights Secondary School
Secondary: Public
4.13 km
Newmarket High School
Secondary: Public
2.23 km
St Maximilian Kolbe High School
Secondary: Catholic
2.99 km






