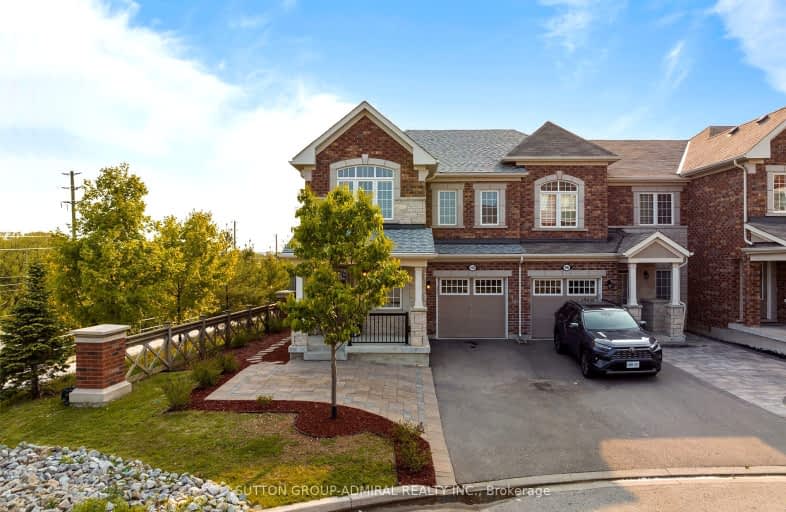
Car-Dependent
- Almost all errands require a car.
Some Transit
- Most errands require a car.
Bikeable
- Some errands can be accomplished on bike.

Rick Hansen Public School
Elementary: PublicStonehaven Elementary School
Elementary: PublicNotre Dame Catholic Elementary School
Elementary: CatholicNorthern Lights Public School
Elementary: PublicSt Jerome Catholic Elementary School
Elementary: CatholicHartman Public School
Elementary: PublicDr G W Williams Secondary School
Secondary: PublicSacred Heart Catholic High School
Secondary: CatholicSir William Mulock Secondary School
Secondary: PublicHuron Heights Secondary School
Secondary: PublicNewmarket High School
Secondary: PublicSt Maximilian Kolbe High School
Secondary: Catholic-
Kelseys
16045 Bayview Avenue, Aurora, ON L4G 3L4 0.71km -
Chuck's Roadhouse Bar And Grill
125 Pedersen Drive, Aurora, ON L4G 0E3 1.16km -
St Louis Bar And Grill
444 Hollandview Trail, Unit B7, Aurora, ON L4G 7Z9 1.39km
-
McDonald's
229 Earl Stewart Drive, Aurora, ON L4G 6V5 1.04km -
Starbucks
129 Pedersen Drive, Building B, Unit 1, Aurora, ON L4G 6V5 1.08km -
Tim Hortons
685 Stonehaven Avenue, Unit D, Newmarket, ON L3X 2G2 1.21km
-
Shoppers Drug Mart
665 Stonehaven Avenue, Newmarket, ON L3X 2G2 1.3km -
Shoppers Drug Mart
446 Hollandview Trail, Aurora, ON L4G 3H1 1.29km -
Wellington Pharmacy
300 Wellington Street E, Aurora, ON L4G 1J5 2.7km
-
New Fusion Restaurant
7 William Graham Drive, Unit 4, Aurora, ON L3X 1V9 0.67km -
Kelseys
16045 Bayview Avenue, Aurora, ON L4G 3L4 0.71km -
Pho Le Anh
C5 - 16025 Bayview Avenue, Aurora, ON L4G 3L4 0.74km
-
Smart Centres Aurora
135 First Commerce Drive, Aurora, ON L4G 0G2 2.3km -
Upper Canada Mall
17600 Yonge Street, Newmarket, ON L3Y 4Z1 4.84km -
Reebok
108 Hollidge Boulevard, Unit A, Aurora, ON L4G 8A3 1.74km
-
T&T Supermarket
16005 Bayview Avenue, Aurora, ON L4G 3L4 0.68km -
Real Canadian Superstore
15900 Bayview Avenue, Aurora, ON L4G 7Y3 0.95km -
Ranch Fresh Supermarket
695 Stonehaven Avenue, Newmarket, ON L3X 2G2 1.25km
-
Lcbo
15830 Bayview Avenue, Aurora, ON L4G 7Y3 0.98km -
LCBO
94 First Commerce Drive, Aurora, ON L4G 0H5 2.28km -
The Beer Store
1100 Davis Drive, Newmarket, ON L3Y 8W8 4.42km
-
Hill-San Auto Service
619 Steven Court, Newmarket, ON L3Y 6Z3 1.79km -
Petro-Canada
540 Mulock Drive, Newmarket, ON L3Y 8R9 1.93km -
Tool Box Auto Shop
586 Steven Court, Newmarket, ON L3Y 6Z2 1.96km
-
Cineplex Odeon Aurora
15460 Bayview Avenue, Aurora, ON L4G 7J1 1.96km -
Silver City - Main Concession
18195 Yonge Street, East Gwillimbury, ON L9N 0H9 6.12km -
SilverCity Newmarket Cinemas & XSCAPE
18195 Yonge Street, East Gwillimbury, ON L9N 0H9 6.12km
-
Newmarket Public Library
438 Park Aveniue, Newmarket, ON L3Y 1W1 3.44km -
Aurora Public Library
15145 Yonge Street, Aurora, ON L4G 1M1 3.91km -
York Region Tutoring
7725 Birchmount Road, Unit 44, Markham, ON L6G 1A8 22.74km
-
VCA Canada 404 Veterinary Emergency and Referral Hospital
510 Harry Walker Parkway S, Newmarket, ON L3Y 0B3 2.9km -
Southlake Regional Health Centre
596 Davis Drive, Newmarket, ON L3Y 2P9 3.96km -
LifeLabs
372 Hollandview Tr, Ste 101, Aurora, ON L4G 0A5 1.48km
-
Lake Wilcox Park
Sunset Beach Rd, Richmond Hill ON 8.7km -
Richmond Green Sports Centre & Park
1300 Elgin Mills Rd E (at Leslie St.), Richmond Hill ON L4S 1M5 14.34km -
Madori Park
Millard St, Stouffville ON 14.88km
-
CIBC
660 Wellington St E (Bayview Ave.), Aurora ON L4G 0K3 2.36km -
TD Bank Financial Group
40 First Commerce Dr (at Wellington St E), Aurora ON L4G 0H5 2.36km -
TD Bank Financial Group
16655 Yonge St (at Mulock Dr.), Newmarket ON L3X 1V6 3.07km
- 3 bath
- 3 bed
- 2000 sqft
43 Griffith Street, Aurora, Ontario • L4G 4A6 • Bayview Northeast
- 3 bath
- 3 bed
- 1500 sqft
250 Vermont Avenue, Newmarket, Ontario • L3X 0M5 • Summerhill Estates
- 3 bath
- 3 bed
- 1100 sqft
75 Baywell Crescent, Aurora, Ontario • L4G 7N4 • Bayview Wellington













