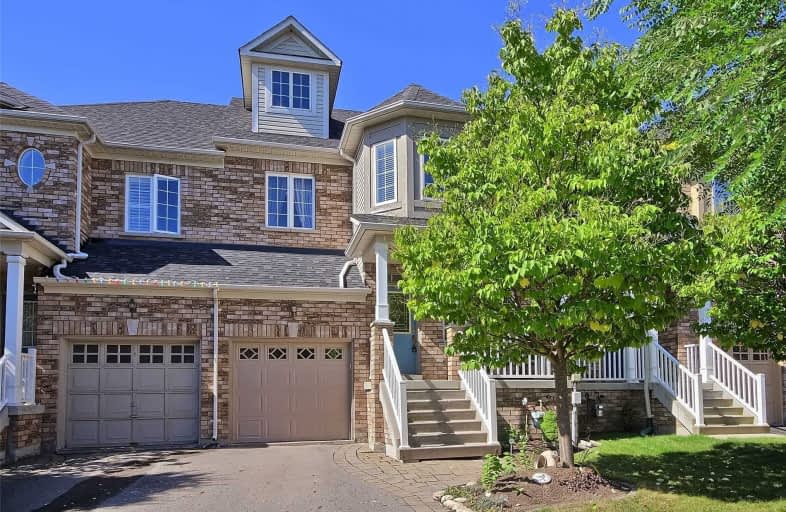Sold on Sep 27, 2019
Note: Property is not currently for sale or for rent.

-
Type: Att/Row/Twnhouse
-
Style: 2-Storey
-
Lot Size: 23 x 85.3 Feet
-
Age: 6-15 years
-
Taxes: $3,710 per year
-
Days on Site: 9 Days
-
Added: Sep 27, 2019 (1 week on market)
-
Updated:
-
Last Checked: 2 months ago
-
MLS®#: N4581664
-
Listed By: Right at home realty investments group, brokerage
Welcome Home! This Cozy, Meticulously Maintained, Sun-Lit Home Is Located On A Quiet Street In A Wonderful Family Neighbourhood Of Aurora. It Boasts New Hardwood Flrs, Interlocked Backyard, 9Ft Ceiling On Main, Prof.Finished Basement W/ A Huge Laundry Room W/Bathrm Rough In. Unbeatable Location Close To Go Train And Hwy 404. Surrounded By Greenspace, Walking Trails With Nature In Abundance. Close To All The Amenities,W/ Great Schools And Friendly Neighbours.
Extras
Stainless Steel Fridge,Stove,Dishwasher, All Elfs/Window Coverings,Water Softener, Bbq Gas Hook Up.Exclude: Curtain In Living Rm.
Property Details
Facts for 101 Limeridge Street, Aurora
Status
Days on Market: 9
Last Status: Sold
Sold Date: Sep 27, 2019
Closed Date: Dec 03, 2019
Expiry Date: Jan 18, 2020
Sold Price: $679,000
Unavailable Date: Sep 27, 2019
Input Date: Sep 18, 2019
Property
Status: Sale
Property Type: Att/Row/Twnhouse
Style: 2-Storey
Age: 6-15
Area: Aurora
Community: Bayview Wellington
Availability Date: Tbd
Inside
Bedrooms: 3
Bathrooms: 3
Kitchens: 1
Rooms: 7
Den/Family Room: Yes
Air Conditioning: Central Air
Fireplace: Yes
Central Vacuum: N
Washrooms: 3
Building
Basement: Finished
Heat Type: Forced Air
Heat Source: Gas
Exterior: Brick
Water Supply: Municipal
Special Designation: Unknown
Parking
Driveway: Private
Garage Spaces: 1
Garage Type: Built-In
Covered Parking Spaces: 1
Total Parking Spaces: 2
Fees
Tax Year: 2019
Tax Legal Description: Pt Blk 97, Pl 65M3657, Pts 23,24,25
Taxes: $3,710
Highlights
Feature: Golf
Feature: Grnbelt/Conserv
Feature: Park
Feature: Public Transit
Feature: Rec Centre
Feature: School
Land
Cross Street: Bayview/St.John's
Municipality District: Aurora
Fronting On: West
Pool: None
Sewer: Sewers
Lot Depth: 85.3 Feet
Lot Frontage: 23 Feet
Additional Media
- Virtual Tour: https://tours.panapix.com/idx/609132
Rooms
Room details for 101 Limeridge Street, Aurora
| Type | Dimensions | Description |
|---|---|---|
| Living Main | 4.13 x 3.36 | Hardwood Floor, Large Window |
| Dining Main | 3.66 x 3.36 | Hardwood Floor, Large Window |
| Kitchen Main | 3.05 x 2.44 | Ceramic Floor, Stainless Steel Appl, W/O To Yard |
| Breakfast Main | 2.61 x 2.37 | Ceramic Floor, W/O To Patio, Combined W/Kitchen |
| Master 2nd | 5.12 x 3.36 | Hardwood Floor, W/I Closet, 4 Pc Ensuite |
| 2nd Br 2nd | 3.60 x 2.97 | Hardwood Floor, Double Closet, Large Window |
| 3rd Br 2nd | 3.66 x 3.17 | Hardwood Floor, Double Closet, Large Closet |
| Family Bsmt | 4.40 x 6.50 | Laminate, Fireplace |
| Laundry Bsmt | 3.30 x 3.60 | Laminate |
| XXXXXXXX | XXX XX, XXXX |
XXXX XXX XXXX |
$XXX,XXX |
| XXX XX, XXXX |
XXXXXX XXX XXXX |
$XXX,XXX |
| XXXXXXXX XXXX | XXX XX, XXXX | $679,000 XXX XXXX |
| XXXXXXXX XXXXXX | XXX XX, XXXX | $679,000 XXX XXXX |

ÉÉC Saint-Jean
Elementary: CatholicRick Hansen Public School
Elementary: PublicNorthern Lights Public School
Elementary: PublicSt Jerome Catholic Elementary School
Elementary: CatholicHartman Public School
Elementary: PublicLester B Pearson Public School
Elementary: PublicDr G W Williams Secondary School
Secondary: PublicSacred Heart Catholic High School
Secondary: CatholicAurora High School
Secondary: PublicSir William Mulock Secondary School
Secondary: PublicNewmarket High School
Secondary: PublicSt Maximilian Kolbe High School
Secondary: Catholic

