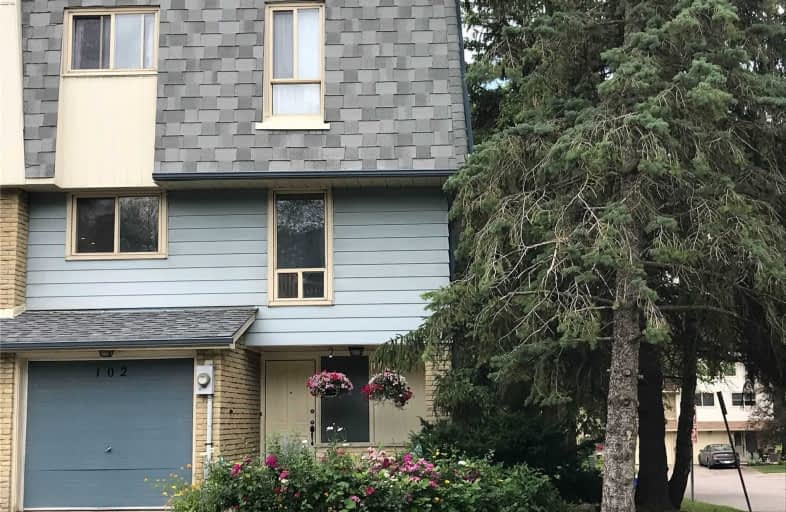Sold on Jul 13, 2021
Note: Property is not currently for sale or for rent.

-
Type: Condo Townhouse
-
Style: Multi-Level
-
Size: 2000 sqft
-
Pets: Restrict
-
Age: No Data
-
Taxes: $2,673 per year
-
Maintenance Fees: 359.06 /mo
-
Days on Site: 12 Days
-
Added: Jul 01, 2021 (1 week on market)
-
Updated:
-
Last Checked: 2 months ago
-
MLS®#: N5292843
-
Listed By: Right at home realty inc., brokerage
Fabulous End-Unit Family Home In Desirable Aurora Highland's Neighborhood! This Fully Finished Multi-Story Features A Spacious Family Room With W/O To Fully Fenced & Nicely Landscaped Lot With Rear Stone Patio That Is Perfect For Entertaining. The Second Floor Offers 4 Bedrooms Including Master With Semi-Ensuite Privilege To The Freshly Upgraded Bathroom. This Home Is Ideally Located Within Walking Distance To Parks, Schools, And Shopping.
Extras
Fridge, Stove, Dishwasher, Washer, Dryer, All Electrical Light Fixtures, Broadloom Where Laid. Hot Water Tank Rental.
Property Details
Facts for 102 Henderson Drive, Aurora
Status
Days on Market: 12
Last Status: Sold
Sold Date: Jul 13, 2021
Closed Date: Aug 10, 2021
Expiry Date: Sep 30, 2021
Sold Price: $715,000
Unavailable Date: Jul 13, 2021
Input Date: Jul 01, 2021
Prior LSC: Listing with no contract changes
Property
Status: Sale
Property Type: Condo Townhouse
Style: Multi-Level
Size (sq ft): 2000
Area: Aurora
Community: Aurora Highlands
Availability Date: 30-60 Days Tba
Inside
Bedrooms: 4
Bathrooms: 2
Kitchens: 1
Rooms: 7
Den/Family Room: Yes
Patio Terrace: None
Unit Exposure: North
Air Conditioning: Central Air
Fireplace: Yes
Ensuite Laundry: Yes
Washrooms: 2
Building
Stories: 1
Basement: None
Heat Type: Forced Air
Heat Source: Gas
Exterior: Alum Siding
Exterior: Brick
Special Designation: Unknown
Parking
Parking Included: Yes
Garage Type: Built-In
Parking Designation: Owned
Parking Features: Private
Covered Parking Spaces: 3
Total Parking Spaces: 3
Garage: 1
Locker
Locker: None
Fees
Tax Year: 2020
Taxes Included: No
Building Insurance Included: No
Cable Included: No
Central A/C Included: No
Common Elements Included: Yes
Heating Included: No
Hydro Included: No
Water Included: No
Taxes: $2,673
Highlights
Amenity: Outdoor Pool
Feature: Fenced Yard
Feature: Park
Feature: Public Transit
Land
Cross Street: Yonge/Henderson
Municipality District: Aurora
Condo
Condo Registry Office: YRCP
Condo Corp#: 2
Property Management: Northcan Property Management Inc.
Rooms
Room details for 102 Henderson Drive, Aurora
| Type | Dimensions | Description |
|---|---|---|
| Family Ground | 3.48 x 6.17 | W/O To Yard, Picture Window |
| Living Upper | 3.48 x 6.27 | Cathedral Ceiling, Electric Fireplace, O/Looks Dining |
| Dining Upper | 3.24 x 3.30 | O/Looks Living |
| Kitchen Upper | 3.35 x 5.91 | Eat-In Kitchen, Family Size Kitchen |
| Laundry Upper | 1.52 x 3.35 | B/I Shelves |
| Br 2nd | 3.40 x 4.81 | Semi Ensuite, Double Closet |
| 2nd Br 2nd | 3.41 x 3.13 | Double Closet |
| 3rd Br 2nd | 2.85 x 2.75 | Double Closet |
| 4th Br 2nd | 2.79 x 3.21 | Closet |
| XXXXXXXX | XXX XX, XXXX |
XXXX XXX XXXX |
$XXX,XXX |
| XXX XX, XXXX |
XXXXXX XXX XXXX |
$XXX,XXX |
| XXXXXXXX XXXX | XXX XX, XXXX | $715,000 XXX XXXX |
| XXXXXXXX XXXXXX | XXX XX, XXXX | $699,900 XXX XXXX |

Holy Spirit Catholic Elementary School
Elementary: CatholicLight of Christ Catholic Elementary School
Elementary: CatholicRegency Acres Public School
Elementary: PublicHighview Public School
Elementary: PublicSt Joseph Catholic Elementary School
Elementary: CatholicWellington Public School
Elementary: PublicACCESS Program
Secondary: PublicÉSC Renaissance
Secondary: CatholicDr G W Williams Secondary School
Secondary: PublicAurora High School
Secondary: PublicCardinal Carter Catholic Secondary School
Secondary: CatholicSt Maximilian Kolbe High School
Secondary: Catholic

