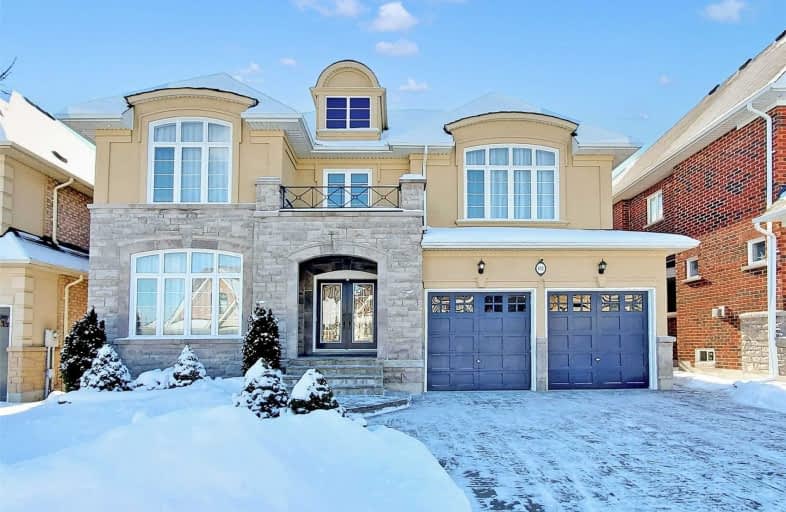Sold on Mar 08, 2021
Note: Property is not currently for sale or for rent.

-
Type: Detached
-
Style: 2-Storey
-
Size: 3000 sqft
-
Lot Size: 49.2 x 91.9 Feet
-
Age: 6-15 years
-
Taxes: $6,897 per year
-
Days on Site: 5 Days
-
Added: Mar 03, 2021 (5 days on market)
-
Updated:
-
Last Checked: 3 months ago
-
MLS®#: N5135691
-
Listed By: T-one group realty inc.,, brokerage
Gorgeous Kylemore Built Luxury Home, Over 3000 Sqft. Loaded W/Builder Upgrds Incl Top Of The Line Kitchen,Open Concept Kitchen, Breakfast Area. Walkout To A Professionally Interlock Front & Back Yard. Natural Stone Designed And Landscaped Resort Style Backyard. Wet Bar, Media Room Finished At Basement.Main Fl Hardwood, W/D, Stucco (2019).
Extras
Include: Ss Stove, Fridge, Dishwasher, Washer, Dryer, Light Fixtures, Wifi Smart Home System: Thermo Control+Security Camera+Video Door Bell+Smart Lock, Window Covering (Exclude Master Bedroom Covering).
Property Details
Facts for 102 Kane Crescent, Aurora
Status
Days on Market: 5
Last Status: Sold
Sold Date: Mar 08, 2021
Closed Date: May 04, 2021
Expiry Date: Jun 30, 2021
Sold Price: $1,648,888
Unavailable Date: Mar 08, 2021
Input Date: Mar 03, 2021
Prior LSC: Listing with no contract changes
Property
Status: Sale
Property Type: Detached
Style: 2-Storey
Size (sq ft): 3000
Age: 6-15
Area: Aurora
Community: Bayview Northeast
Availability Date: Tba
Inside
Bedrooms: 5
Bedrooms Plus: 1
Bathrooms: 5
Kitchens: 1
Rooms: 13
Den/Family Room: Yes
Air Conditioning: Central Air
Fireplace: Yes
Washrooms: 5
Building
Basement: Finished
Heat Type: Forced Air
Heat Source: Gas
Exterior: Stone
Exterior: Stucco/Plaster
Water Supply: Municipal
Special Designation: Unknown
Parking
Driveway: Private
Garage Spaces: 2
Garage Type: Built-In
Covered Parking Spaces: 4
Total Parking Spaces: 6
Fees
Tax Year: 2020
Tax Legal Description: Lot 129, Plan 65M3946, Aurora. S/T Ease For Entry
Taxes: $6,897
Land
Cross Street: Wellington/Bayview
Municipality District: Aurora
Fronting On: South
Pool: None
Sewer: Sewers
Lot Depth: 91.9 Feet
Lot Frontage: 49.2 Feet
Additional Media
- Virtual Tour: https://www.winsold.com/tour/59103
Rooms
Room details for 102 Kane Crescent, Aurora
| Type | Dimensions | Description |
|---|---|---|
| Living Main | 3.36 x 3.70 | Hardwood Floor, Large Window, Combined W/Dining |
| Dining Main | 4.03 x 4.27 | Hardwood Floor, Vaulted Ceiling, Combined W/Living |
| Kitchen Main | 3.61 x 3.64 | Tile Floor, Galley Kitchen, Centre Island |
| Breakfast Main | 4.05 x 3.01 | Tile Floor, Open Concept, W/O To Garden |
| Family Main | 3.58 x 5.63 | Hardwood Floor, Gas Fireplace, Led Lighting |
| Office Main | 3.42 x 3.01 | Hardwood Floor |
| Master 2nd | 4.00 x 6.62 | Hardwood Floor, 5 Pc Ensuite, W/I Closet |
| 2nd Br 2nd | 3.35 x 3.70 | Hardwood Floor, 4 Pc Ensuite, Large Closet |
| 3rd Br 2nd | 2.98 x 5.10 | Hardwood Floor, Semi Ensuite, Large Closet |
| 4th Br 2nd | 3.32 x 3.30 | Hardwood Floor, Semi Ensuite, Large Closet |
| 5th Br 2nd | 3.78 x 4.75 | Hardwood Floor, Semi Ensuite, Large Closet |
| Rec Bsmt | 11.19 x 6.53 | Laminate, Wet Bar, Led Lighting |
| XXXXXXXX | XXX XX, XXXX |
XXXX XXX XXXX |
$X,XXX,XXX |
| XXX XX, XXXX |
XXXXXX XXX XXXX |
$X,XXX,XXX | |
| XXXXXXXX | XXX XX, XXXX |
XXXXXXX XXX XXXX |
|
| XXX XX, XXXX |
XXXXXX XXX XXXX |
$X,XXX,XXX | |
| XXXXXXXX | XXX XX, XXXX |
XXXX XXX XXXX |
$X,XXX,XXX |
| XXX XX, XXXX |
XXXXXX XXX XXXX |
$X,XXX,XXX |
| XXXXXXXX XXXX | XXX XX, XXXX | $1,648,888 XXX XXXX |
| XXXXXXXX XXXXXX | XXX XX, XXXX | $1,368,000 XXX XXXX |
| XXXXXXXX XXXXXXX | XXX XX, XXXX | XXX XXXX |
| XXXXXXXX XXXXXX | XXX XX, XXXX | $1,480,000 XXX XXXX |
| XXXXXXXX XXXX | XXX XX, XXXX | $1,480,000 XXX XXXX |
| XXXXXXXX XXXXXX | XXX XX, XXXX | $1,538,000 XXX XXXX |

Holy Spirit Catholic Elementary School
Elementary: CatholicAurora Grove Public School
Elementary: PublicRick Hansen Public School
Elementary: PublicNorthern Lights Public School
Elementary: PublicSt Jerome Catholic Elementary School
Elementary: CatholicHartman Public School
Elementary: PublicDr G W Williams Secondary School
Secondary: PublicSacred Heart Catholic High School
Secondary: CatholicAurora High School
Secondary: PublicSir William Mulock Secondary School
Secondary: PublicNewmarket High School
Secondary: PublicSt Maximilian Kolbe High School
Secondary: Catholic

