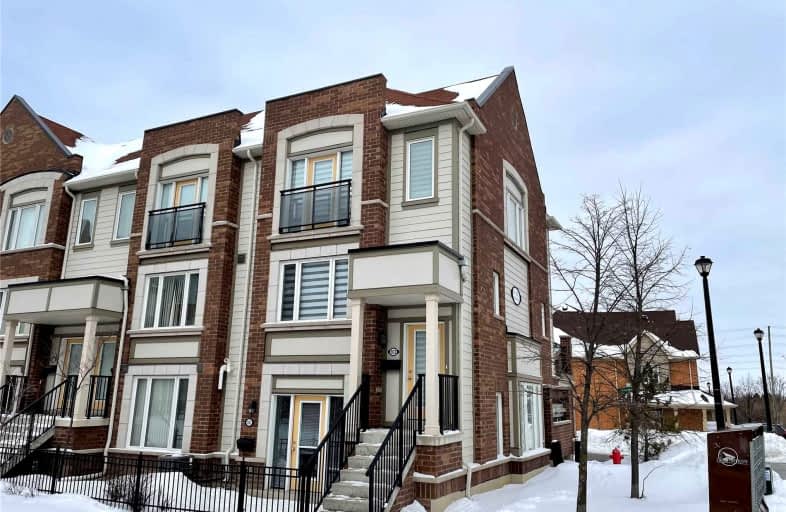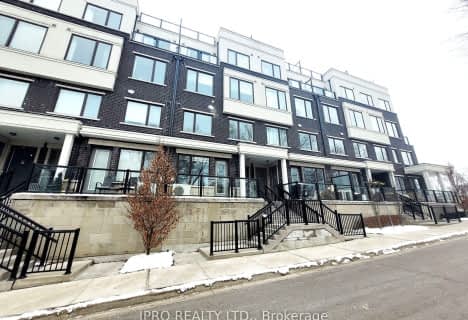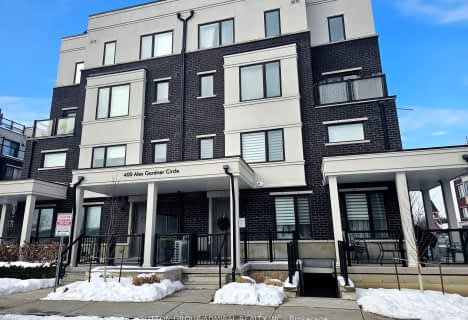
Rick Hansen Public School
Elementary: PublicStonehaven Elementary School
Elementary: PublicNotre Dame Catholic Elementary School
Elementary: CatholicNorthern Lights Public School
Elementary: PublicSt Jerome Catholic Elementary School
Elementary: CatholicHartman Public School
Elementary: PublicDr G W Williams Secondary School
Secondary: PublicSacred Heart Catholic High School
Secondary: CatholicSir William Mulock Secondary School
Secondary: PublicHuron Heights Secondary School
Secondary: PublicNewmarket High School
Secondary: PublicSt Maximilian Kolbe High School
Secondary: Catholic- 3 bath
- 2 bed
- 900 sqft
#25-200 Alex Gardner Circle, Aurora, Ontario • L4G 3G5 • Aurora Heights
- 3 bath
- 2 bed
- 900 sqft
121-600 Alex Gardner Circle, Aurora, Ontario • L4G 3G5 • Aurora Heights
- 3 bath
- 2 bed
- 900 sqft
47-300 Alex Gardner Circle, Aurora, Ontario • L4G 3G5 • Aurora Heights
- 2 bath
- 2 bed
- 1600 sqft
02-520 Silken Laumann Drive, Newmarket, Ontario • L3X 2S7 • Stonehaven-Wyndham
- 3 bath
- 2 bed
- 1200 sqft
56-300 Alex Gardner Circle, Aurora, Ontario • L4G 3G5 • Aurora Village
- 3 bath
- 2 bed
- 900 sqft
69-400 Alex Gardner Circle, Aurora, Ontario • L4G 3G5 • Aurora Heights
- 3 bath
- 3 bed
- 1400 sqft
79-105 Brandy Lane Way, Newmarket, Ontario • L3Y 8P7 • Central Newmarket









