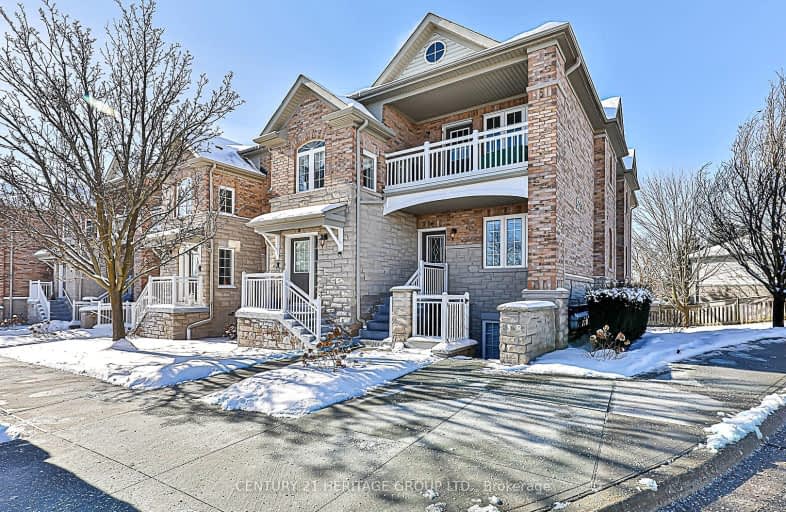Car-Dependent
- Most errands require a car.
Some Transit
- Most errands require a car.
Somewhat Bikeable
- Most errands require a car.

Armitage Village Public School
Elementary: PublicRick Hansen Public School
Elementary: PublicStonehaven Elementary School
Elementary: PublicNotre Dame Catholic Elementary School
Elementary: CatholicNorthern Lights Public School
Elementary: PublicSt Jerome Catholic Elementary School
Elementary: CatholicDr G W Williams Secondary School
Secondary: PublicSacred Heart Catholic High School
Secondary: CatholicSir William Mulock Secondary School
Secondary: PublicHuron Heights Secondary School
Secondary: PublicNewmarket High School
Secondary: PublicSt Maximilian Kolbe High School
Secondary: Catholic-
Kelseys
16045 Bayview Avenue, Aurora, ON L4G 3L4 1.05km -
Chuck's Roadhouse Bar And Grill
125 Pedersen Drive, Aurora, ON L4G 0E3 1.61km -
St Louis Bar and Grill
444 Hollandview Trail, Unit B7, Aurora, ON L4G 7Z9 1.93km
-
Tim Hortons
685 Stonehaven Avenue, Unit D, Newmarket, ON L3X 2G2 0.19km -
Café Andes
16700 Bayview Avenue, Unit 18, Newmarket, ON L3X 1W1 0.83km -
McDonald's
229 Earl Stewart Drive, Aurora, ON L4G 6V5 1.53km
-
Shoppers Drug Mart
665 Stonehaven Avenue, Newmarket, ON L3X 2G2 0.19km -
Shoppers Drug Mart
446 Hollandview Trail, Aurora, ON L4G 3H1 1.87km -
The Medicine Shoppe
16775 Yonge Street, Newmarket, ON L3Y 8J4 2.02km
-
Mary Brown's
675 Stonehaven Avenue, Units A-3 & A4, Newmarket, ON L3X 2G2 0.12km -
Newmark Grill
16610 Bayview Avenue, Newmarket, ON L3X 1X3 0.58km -
Papillon Pizzeria
16610 Bayview Avenue, Unit 1 & 2, Newmarket, ON L3X 1X3 0.6km
-
Smart Centres Aurora
135 First Commerce Drive, Aurora, ON L4G 0G2 3.55km -
Upper Canada Mall
17600 Yonge Street, Newmarket, ON L3Y 4Z1 3.6km -
Plato's closet
16655 Yonge Street, Newmarket, ON L3X 1V6 1.88km
-
Ranch Fresh Supermarket
695 Stonehaven Avenue, Newmarket, ON L3X 2G2 0.29km -
T&T Supermarket
16005 Bayview Avenue, Aurora, ON L4G 3L4 0.91km -
Real Canadian Superstore
15900 Bayview Avenue, Aurora, ON L4G 7Y3 1.18km
-
Lcbo
15830 Bayview Avenue, Aurora, ON L4G 7Y3 1.49km -
LCBO
94 First Commerce Drive, Aurora, ON L4G 0H5 3.54km -
The Beer Store
1100 Davis Drive, Newmarket, ON L3Y 8W8 3.95km
-
Hill-San Auto Service
619 Steven Court, Newmarket, ON L3Y 6Z3 0.59km -
Tool Box Auto Shop
586 Steven Court, Newmarket, ON L3Y 6Z2 0.77km -
Petro-Canada
540 Mulock Drive, Newmarket, ON L3Y 8R9 0.88km
-
Cineplex Odeon Aurora
15460 Bayview Avenue, Aurora, ON L4G 7J1 2.62km -
Silver City - Main Concession
18195 Yonge Street, East Gwillimbury, ON L9N 0H9 4.94km -
SilverCity Newmarket Cinemas & XSCAPE
18195 Yonge Street, East Gwillimbury, ON L9N 0H9 4.94km
-
Newmarket Public Library
438 Park Aveniue, Newmarket, ON L3Y 1W1 2.35km -
Aurora Public Library
15145 Yonge Street, Aurora, ON L4G 1M1 4.17km -
Richmond Hill Public Library - Oak Ridges Library
34 Regatta Avenue, Richmond Hill, ON L4E 4R1 9.06km
-
404 Veterinary Referral and Emergency Hospital
510 Harry Walker Parkway S, Newmarket, ON L3Y 0B3 2.9km -
Southlake Regional Health Centre
596 Davis Drive, Newmarket, ON L3Y 2P9 3.06km -
Vital Care Medical
883 Mulock Drive, Suite 5B, Newmarket, ON L3Y 8S3 1.87km
-
Mcgregor Farm Park Playground
Newmarket ON L3X 1C8 4.58km -
Mcgregor Farm Park
Newmarket ON L3X 1C8 4.63km -
Russell Tilt Park
Blackforest Dr, Richmond Hill ON 9.19km
-
CIBC Cash Dispenser
540 Mulock Dr, Newmarket ON L3Y 8R9 0.9km -
TD Bank Financial Group
16655 Yonge St (at Mulock Dr.), Newmarket ON L3X 1V6 1.93km -
TD Bank Financial Group
40 First Commerce Dr (at Wellington St E), Aurora ON L4G 0H5 3.61km
For Sale
For Rent
More about this building
View 520 Silken Laumann Drive, Newmarket- 3 bath
- 3 bed
- 1400 sqft
79-105 Brandy Lane Way, Newmarket, Ontario • L3Y 8P7 • Central Newmarket
- 3 bath
- 3 bed
- 1400 sqft
12-12-22 Lytham Green Circle, Newmarket, Ontario • L3Y 0H4 • Glenway Estates




