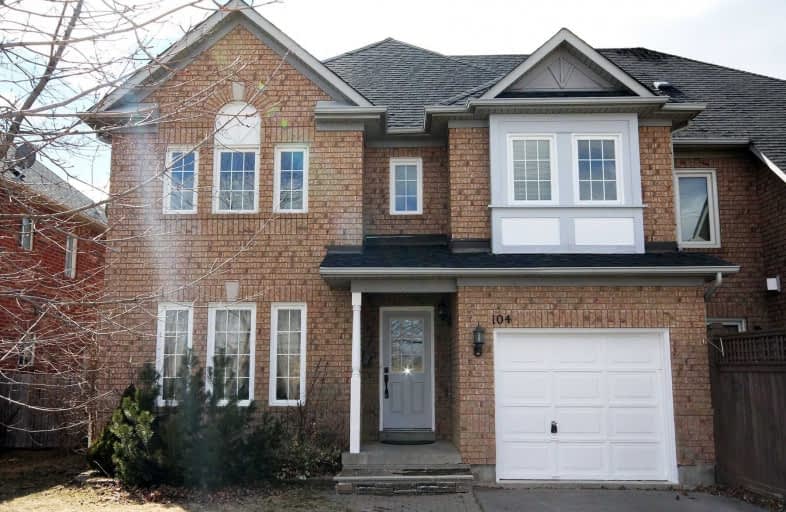Sold on Feb 02, 2019
Note: Property is not currently for sale or for rent.

-
Type: Att/Row/Twnhouse
-
Style: 2-Storey
-
Size: 2000 sqft
-
Lot Size: 11 x 20.83 Metres
-
Age: No Data
-
Taxes: $4,050 per year
-
Days on Site: 4 Days
-
Added: Jan 29, 2019 (4 days on market)
-
Updated:
-
Last Checked: 2 months ago
-
MLS®#: N4347947
-
Listed By: Re/max west realty inc., brokerage
Absolutley Gorgeous, Highly Sought After Montrose End Unit Model With Over 2000 Sq Ft Of Above Ground Living Space. Pride In Ownership Is Evident. Front Entry Has 18' Ceilings W/ Natural Light Galore. Gorgeous Design Offers Perfect Layout For Entertaining Guests. Hardwood Flooring In Open Concept Living & Dining. Eat In Kitchen Boasts New Ss Appliances & W/O To Patio. Custom Fireplace, Bfast Bar & Hardwood In Family Rmmaster W/ 5Pc Ensuite & Deep W/I Closet.
Extras
Partially Finished Basement Great For Play Area, Games Room Or Additional Bedroom. Roof 2018, Washer & Dryer 2018, Newly Painted, All Sorts Of New! Close Walking Distance To Everything. Visit Www.Getyourhomesold.Ca For All Details & Photos!
Property Details
Facts for 104 Baywell Crescent, Aurora
Status
Days on Market: 4
Last Status: Sold
Sold Date: Feb 02, 2019
Closed Date: Apr 01, 2019
Expiry Date: May 01, 2019
Sold Price: $717,000
Unavailable Date: Feb 02, 2019
Input Date: Jan 29, 2019
Property
Status: Sale
Property Type: Att/Row/Twnhouse
Style: 2-Storey
Size (sq ft): 2000
Area: Aurora
Community: Bayview Wellington
Availability Date: Negotiable
Inside
Bedrooms: 3
Bathrooms: 3
Kitchens: 1
Rooms: 10
Den/Family Room: Yes
Air Conditioning: Central Air
Fireplace: Yes
Laundry Level: Lower
Central Vacuum: Y
Washrooms: 3
Utilities
Electricity: Yes
Gas: Yes
Cable: Yes
Telephone: Yes
Building
Basement: Part Fin
Heat Type: Forced Air
Heat Source: Gas
Exterior: Brick
Water Supply: Municipal
Special Designation: Unknown
Parking
Driveway: Private
Garage Spaces: 1
Garage Type: Built-In
Covered Parking Spaces: 2
Fees
Tax Year: 2018
Tax Legal Description: Pt Lot 21 Plan 65 M3324
Taxes: $4,050
Land
Cross Street: Hollandview And Bayv
Municipality District: Aurora
Fronting On: West
Pool: None
Sewer: Sewers
Lot Depth: 20.83 Metres
Lot Frontage: 11 Metres
Lot Irregularities: Irregular Shape Lot
Zoning: Res
Additional Media
- Virtual Tour: http://www.getyourhomesold.ca
Open House
Open House Date: 2019-02-02
Open House Start: 01:00:00
Open House Finished: 03:00:00
Rooms
Room details for 104 Baywell Crescent, Aurora
| Type | Dimensions | Description |
|---|---|---|
| Living Ground | 3.66 x 3.70 | Hardwood Floor, Combined W/Dining |
| Dining Ground | 3.66 x 3.70 | Hardwood Floor, Window, Open Concept |
| Kitchen Ground | 3.50 x 6.09 | Ceramic Floor, Breakfast Area, W/O To Patio |
| Family Ground | 3.51 x 4.48 | Hardwood Floor, Gas Fireplace, W/O To Patio |
| Master 2nd | 3.66 x 6.09 | Broadloom, 5 Pc Ensuite, W/I Closet |
| 2nd Br 2nd | 3.20 x 3.66 | Broadloom, Double Closet |
| 3rd Br 2nd | 2.74 x 3.35 | Broadloom, Open Concept, O/Looks Living |
| Rec Bsmt | 3.75 x 6.70 | Laminate, Pot Lights, Window |
| XXXXXXXX | XXX XX, XXXX |
XXXX XXX XXXX |
$XXX,XXX |
| XXX XX, XXXX |
XXXXXX XXX XXXX |
$XXX,XXX | |
| XXXXXXXX | XXX XX, XXXX |
XXXXXXX XXX XXXX |
|
| XXX XX, XXXX |
XXXXXX XXX XXXX |
$X,XXX | |
| XXXXXXXX | XXX XX, XXXX |
XXXXXXX XXX XXXX |
|
| XXX XX, XXXX |
XXXXXX XXX XXXX |
$XXX,XXX |
| XXXXXXXX XXXX | XXX XX, XXXX | $717,000 XXX XXXX |
| XXXXXXXX XXXXXX | XXX XX, XXXX | $719,999 XXX XXXX |
| XXXXXXXX XXXXXXX | XXX XX, XXXX | XXX XXXX |
| XXXXXXXX XXXXXX | XXX XX, XXXX | $2,100 XXX XXXX |
| XXXXXXXX XXXXXXX | XXX XX, XXXX | XXX XXXX |
| XXXXXXXX XXXXXX | XXX XX, XXXX | $715,999 XXX XXXX |

ÉÉC Saint-Jean
Elementary: CatholicRick Hansen Public School
Elementary: PublicNorthern Lights Public School
Elementary: PublicSt Jerome Catholic Elementary School
Elementary: CatholicHartman Public School
Elementary: PublicLester B Pearson Public School
Elementary: PublicDr G W Williams Secondary School
Secondary: PublicSacred Heart Catholic High School
Secondary: CatholicAurora High School
Secondary: PublicSir William Mulock Secondary School
Secondary: PublicNewmarket High School
Secondary: PublicSt Maximilian Kolbe High School
Secondary: Catholic- 2 bath
- 3 bed
23 Parkland Court, Aurora, Ontario • L4G 3M5 • Hills of St Andrew
- 3 bath
- 3 bed
- 1500 sqft
761 Joe Persechini Drive, Newmarket, Ontario • L3X 2S6 • Summerhill Estates




