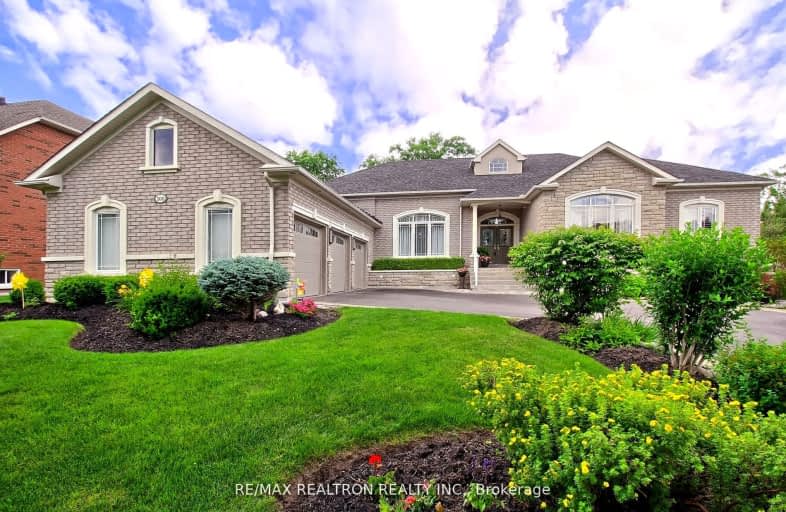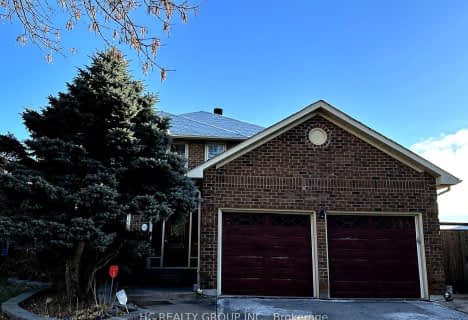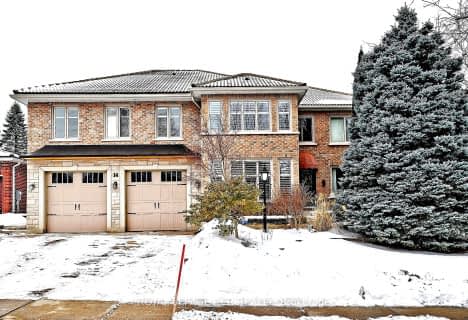Car-Dependent
- Almost all errands require a car.
No Nearby Transit
- Almost all errands require a car.
Somewhat Bikeable
- Almost all errands require a car.

St Nicholas Catholic Elementary School
Elementary: CatholicOur Lady of Grace Catholic Elementary School
Elementary: CatholicSt John Chrysostom Catholic Elementary School
Elementary: CatholicDevins Drive Public School
Elementary: PublicTerry Fox Public School
Elementary: PublicClearmeadow Public School
Elementary: PublicÉSC Renaissance
Secondary: CatholicDr G W Williams Secondary School
Secondary: PublicDr John M Denison Secondary School
Secondary: PublicAurora High School
Secondary: PublicSir William Mulock Secondary School
Secondary: PublicSt Maximilian Kolbe High School
Secondary: Catholic-
Shoeless Joe's Sports Grill - Aurora
2 Orchard Heights Blvd, Aurora, ON L4G 3W3 1.97km -
Wicked Eats
15570 Yonge St, Aurora, ON L4G 1P2 2.28km -
DNA Bar & Lounge
15474 Yonge Street, Aurora, ON L4G 1P2 2.45km
-
Yours Conveniently
69 McLeod Drive, Aurora, ON L4G 5C1 1.89km -
On the Bean
2 Orchard Heights Boulevard, Aurora, ON L4G 3W3 1.97km -
Paris Calling Pastry
15531 Yonge Street, Unit 3 & 4, Aurora, ON L4G 1P3 2.4km
-
9Round
16640 Yonge Street, Unit 6A, Newmarket, ON L3X 2N8 2.52km -
Sphere Health & Fitness
125 Edward Street, Unit 3, Aurora, ON L4G 1W3 3.62km -
Individual Performance Training Centre
16 Mary Street, Units 1 & 2, Aurora, ON L4G 1G2 3.64km
-
Care Drugs
24 Orchard Heights Boulevard, Aurora, ON L4G 6T5 2.12km -
Shoppers Drug Mart
15408 Yonge Street, Aurora, ON L4G 1N9 2.49km -
Metro Pharmacy
16640 Yonge Street, Unit 1, Newmarket, ON L3X 2N8 2.62km
-
Yours Conveniently
69 McLeod Drive, Aurora, ON L4G 5C1 1.89km -
Shoeless Joe's Sports Grill - Aurora
2 Orchard Heights Blvd, Aurora, ON L4G 3W3 1.97km -
Sushi Kui
2 Orchard Heights Boulevard, Aurora, ON L4G 3W3 2.1km
-
Upper Canada Mall
17600 Yonge Street, Newmarket, ON L3Y 4Z1 4.85km -
Smart Centres Aurora
135 First Commerce Drive, Aurora, ON L4G 0G2 6.62km -
Dollarama
16640 Yonge Street, RioCentre, Newmarket, ON L3Y 4V8 2.61km
-
Centra Food Market
24 Orchard Heights Boulevard, Unit 104, Aurora, ON L4G 6S8 1.99km -
Metro
16640 Yonge Street, Unit 1, Newmarket, ON L3X 2N8 2.62km -
Win Kuang Asian Foods
16925 Yonge Street, Newmarket, ON L3Y 5Y1 3.33km
-
Lcbo
15830 Bayview Avenue, Aurora, ON L4G 7Y3 3.98km -
LCBO
94 First Commerce Drive, Aurora, ON L4G 0H5 6.41km -
The Beer Store
1100 Davis Drive, Newmarket, ON L3Y 8W8 7.68km
-
McAlpine Ford Lincoln Mercury
15815 Yonge Street, Aurora, ON L4G 1P4 2.15km -
A&T Tire & Wheel
54 Industrial Parkway S, Aurora, ON L4G 3V6 3.5km -
Esso
14923 Yonge Street, Aurora, ON L4G 1M8 3.59km
-
Cineplex Odeon Aurora
15460 Bayview Avenue, Aurora, ON L4G 7J1 3.97km -
Silver City - Main Concession
18195 Yonge Street, East Gwillimbury, ON L9N 0H9 6.42km -
SilverCity Newmarket Cinemas & XSCAPE
18195 Yonge Street, East Gwillimbury, ON L9N 0H9 6.42km
-
Aurora Public Library
15145 Yonge Street, Aurora, ON L4G 1M1 3.11km -
Newmarket Public Library
438 Park Aveniue, Newmarket, ON L3Y 1W1 5.22km -
Richmond Hill Public Library - Oak Ridges Library
34 Regatta Avenue, Richmond Hill, ON L4E 4R1 7.71km
-
Southlake Regional Health Centre
596 Davis Drive, Newmarket, ON L3Y 2P9 6.21km -
VCA Canada 404 Veterinary Emergency and Referral Hospital
510 Harry Walker Parkway S, Newmarket, ON L3Y 0B3 7.03km -
National Hypnotherapy Centres
16775 Yonge St, Ste 404, Newmarket, ON L3Y 8V2 2.99km
-
Whipper Billy Watson Park
Clearmeadow Blvd, Newmarket ON 2.28km -
Wesley Brooks Memorial Conservation Area
Newmarket ON 4.74km -
Ozark Community Park
Old Colony Rd, Richmond Hill ON 9.08km
-
TD Bank Financial Group
16655 Yonge St (at Mulock Dr.), Newmarket ON L3X 1V6 2.83km -
CIBC
16715 Yonge St (Yonge & Mulock), Newmarket ON L3X 1X4 2.87km -
HSBC
150 Hollidge Blvd (Bayview Ave & Wellington street), Aurora ON L4G 8A3 3.94km
- 4 bath
- 4 bed
- 3000 sqft
102 Crawford Rose Drive, Aurora, Ontario • L4G 4R9 • Aurora Heights
- 4 bath
- 4 bed
- 2500 sqft
48 Lanewood Drive North, Aurora, Ontario • L4G 4T8 • Hills of St Andrew
- 6 bath
- 4 bed
- 3500 sqft
14 Wethersfield Court, Aurora, Ontario • L4G 5L9 • Aurora Highlands
- 6 bath
- 4 bed
- 3000 sqft
413 Coventry Hill Trail, Newmarket, Ontario • L3X 2G9 • Summerhill Estates
- 4 bath
- 4 bed
- 3500 sqft
90 Treegrove Circle, Aurora, Ontario • L4G 2J9 • Hills of St Andrew














