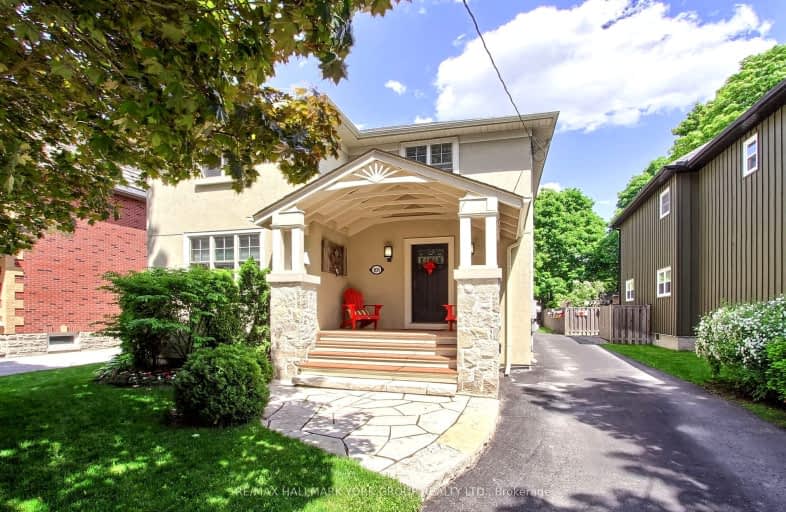Very Walkable
- Most errands can be accomplished on foot.
Good Transit
- Some errands can be accomplished by public transportation.
Bikeable
- Some errands can be accomplished on bike.

ÉÉC Saint-Jean
Elementary: CatholicHoly Spirit Catholic Elementary School
Elementary: CatholicAurora Heights Public School
Elementary: PublicAurora Grove Public School
Elementary: PublicWellington Public School
Elementary: PublicLester B Pearson Public School
Elementary: PublicÉSC Renaissance
Secondary: CatholicDr G W Williams Secondary School
Secondary: PublicAurora High School
Secondary: PublicSir William Mulock Secondary School
Secondary: PublicCardinal Carter Catholic Secondary School
Secondary: CatholicSt Maximilian Kolbe High School
Secondary: Catholic-
William Kennedy Park
Kennedy St (Corenr ridge Road), Aurora ON 2.21km -
Lake Wilcox Park
Sunset Beach Rd, Richmond Hill ON 5.95km -
Bonshaw Park
Bonshaw Ave (Red River Cres), Newmarket ON 7.82km
-
RBC Royal Bank
16591 Yonge St (at Savage Rd.), Newmarket ON L3X 2G8 4.12km -
Scotiabank
16635 Yonge St (at Savage Rd.), Newmarket ON L3X 1V6 4.26km -
Banque Nationale du Canada
72 Davis Dr, Newmarket ON L3Y 2M7 6.68km
- 4 bath
- 4 bed
- 3000 sqft
35 Morland Crescent, Aurora, Ontario • L4G 7Z2 • Bayview Northeast
- 5 bath
- 4 bed
- 3500 sqft
85 Charing Crescent, Aurora, Ontario • L4G 6P5 • Aurora Highlands














