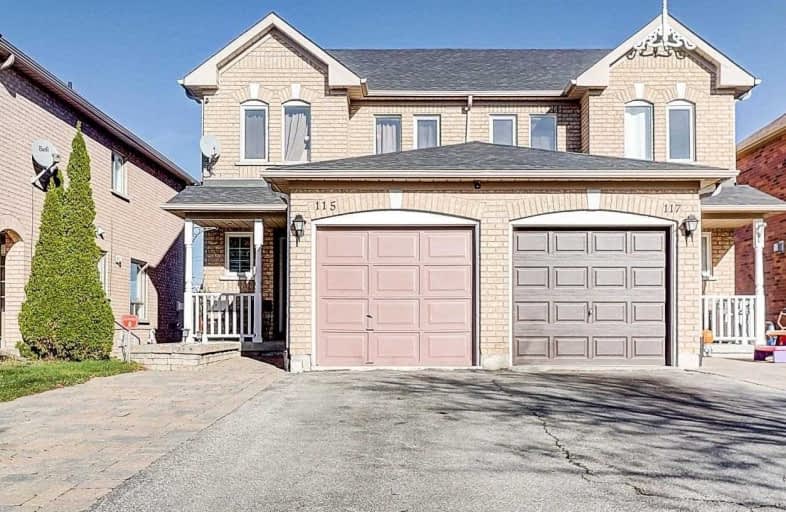Sold on Jul 26, 2019
Note: Property is not currently for sale or for rent.

-
Type: Semi-Detached
-
Style: 2-Storey
-
Lot Size: 23.95 x 147.31 Feet
-
Age: No Data
-
Taxes: $3,687 per year
-
Days on Site: 19 Days
-
Added: Sep 07, 2019 (2 weeks on market)
-
Updated:
-
Last Checked: 2 months ago
-
MLS®#: N4511026
-
Listed By: Right at home realty inc., brokerage
Excellent Starter Home Located In This Desirable Aurora Grove Neighbourhood. New Kitchen With Stainless Steel Appliances, Walkout From The Dining Area To A Very Spacious Private Deck. Great For Entertaining. Yard Is Fully Fenced With A Walkout Patio From The Lower Floor Of The Home. Spacious Backyard With A Large Garden Shed, No Neighbours At The Back. Driveway Is Widened For Additional Parking. Well Cared For Home, Convenient, Safe And Peaceful.
Extras
Existing Stainless Steel Fridge/Stove, B/In Dishwasher, Washer And Dryer, Central Vac, All Elf's And Window Coverings, Garden Shed, Home Is Electronically Upgraded With Smart Home System, Touch Flushing Facilities And More!!
Property Details
Facts for 115 October Lane, Aurora
Status
Days on Market: 19
Last Status: Sold
Sold Date: Jul 26, 2019
Closed Date: Sep 06, 2019
Expiry Date: Sep 30, 2019
Sold Price: $655,000
Unavailable Date: Jul 26, 2019
Input Date: Jul 08, 2019
Property
Status: Sale
Property Type: Semi-Detached
Style: 2-Storey
Area: Aurora
Community: Aurora Grove
Availability Date: Tba/Flexible
Inside
Bedrooms: 3
Bathrooms: 3
Kitchens: 1
Rooms: 6
Den/Family Room: Yes
Air Conditioning: Central Air
Fireplace: Yes
Laundry Level: Lower
Central Vacuum: Y
Washrooms: 3
Utilities
Electricity: Yes
Gas: Yes
Cable: Yes
Telephone: Yes
Building
Basement: Fin W/O
Heat Type: Forced Air
Heat Source: Gas
Exterior: Brick
Elevator: N
UFFI: No
Water Supply: Municipal
Special Designation: Unknown
Other Structures: Garden Shed
Retirement: N
Parking
Driveway: Private
Garage Spaces: 1
Garage Type: Attached
Covered Parking Spaces: 3
Total Parking Spaces: 4
Fees
Tax Year: 2019
Tax Legal Description: Pt Lt 71 Pl 65M2977, Pt 5 65R19059
Taxes: $3,687
Highlights
Feature: Fenced Yard
Feature: Hospital
Feature: Park
Feature: Rec Centre
Feature: School
Land
Cross Street: Bayview/Wellington/S
Municipality District: Aurora
Fronting On: East
Parcel Number: 036430755
Pool: None
Sewer: Sewers
Lot Depth: 147.31 Feet
Lot Frontage: 23.95 Feet
Rooms
Room details for 115 October Lane, Aurora
| Type | Dimensions | Description |
|---|---|---|
| Living Main | 3.68 x 3.98 | O/Looks Dining, Picture Window, Hardwood Floor |
| Kitchen Main | 2.85 x 3.25 | Ceramic Floor, Double Sink, Stainless Steel Appl |
| Dining Main | 2.75 x 3.05 | W/O To Deck, Ceramic Floor |
| Master 2nd | 3.68 x 3.98 | Semi Ensuite, W/I Closet, O/Looks Backyard |
| 2nd Br 2nd | 2.60 x 2.49 | Closet, Window, Laminate |
| 3rd Br 2nd | 2.45 x 3.50 | Closet, Window, Laminate |
| Rec Bsmt | 2.85 x 5.05 | Ceramic Floor, W/O To Patio, Fireplace |
| Office Bsmt | - |
| XXXXXXXX | XXX XX, XXXX |
XXXX XXX XXXX |
$XXX,XXX |
| XXX XX, XXXX |
XXXXXX XXX XXXX |
$XXX,XXX | |
| XXXXXXXX | XXX XX, XXXX |
XXXXXXXX XXX XXXX |
|
| XXX XX, XXXX |
XXXXXX XXX XXXX |
$XXX,XXX | |
| XXXXXXXX | XXX XX, XXXX |
XXXXXXX XXX XXXX |
|
| XXX XX, XXXX |
XXXXXX XXX XXXX |
$XXX,XXX | |
| XXXXXXXX | XXX XX, XXXX |
XXXXXXX XXX XXXX |
|
| XXX XX, XXXX |
XXXXXX XXX XXXX |
$XXX,XXX | |
| XXXXXXXX | XXX XX, XXXX |
XXXX XXX XXXX |
$XXX,XXX |
| XXX XX, XXXX |
XXXXXX XXX XXXX |
$XXX,XXX |
| XXXXXXXX XXXX | XXX XX, XXXX | $655,000 XXX XXXX |
| XXXXXXXX XXXXXX | XXX XX, XXXX | $649,999 XXX XXXX |
| XXXXXXXX XXXXXXXX | XXX XX, XXXX | XXX XXXX |
| XXXXXXXX XXXXXX | XXX XX, XXXX | $675,000 XXX XXXX |
| XXXXXXXX XXXXXXX | XXX XX, XXXX | XXX XXXX |
| XXXXXXXX XXXXXX | XXX XX, XXXX | $699,000 XXX XXXX |
| XXXXXXXX XXXXXXX | XXX XX, XXXX | XXX XXXX |
| XXXXXXXX XXXXXX | XXX XX, XXXX | $759,990 XXX XXXX |
| XXXXXXXX XXXX | XXX XX, XXXX | $510,000 XXX XXXX |
| XXXXXXXX XXXXXX | XXX XX, XXXX | $519,000 XXX XXXX |

ÉÉC Saint-Jean
Elementary: CatholicHoly Spirit Catholic Elementary School
Elementary: CatholicAurora Grove Public School
Elementary: PublicNorthern Lights Public School
Elementary: PublicSt Jerome Catholic Elementary School
Elementary: CatholicHartman Public School
Elementary: PublicACCESS Program
Secondary: PublicDr G W Williams Secondary School
Secondary: PublicAurora High School
Secondary: PublicSir William Mulock Secondary School
Secondary: PublicCardinal Carter Catholic Secondary School
Secondary: CatholicSt Maximilian Kolbe High School
Secondary: Catholic

