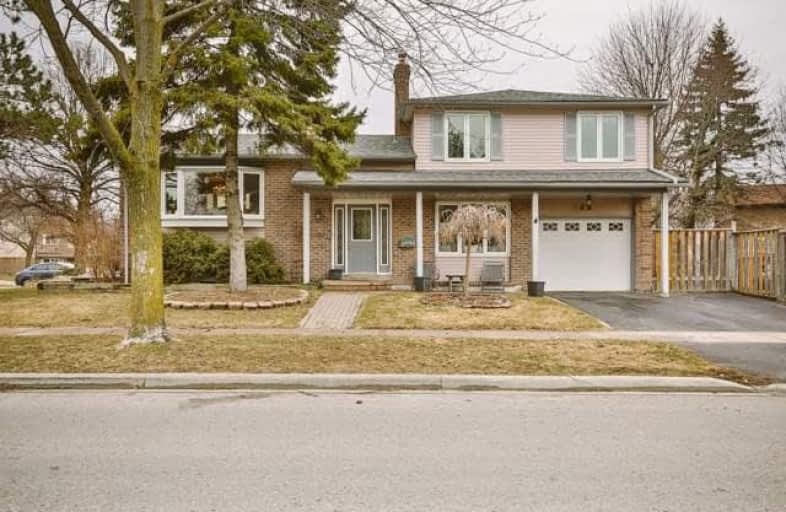Sold on Feb 05, 2018
Note: Property is not currently for sale or for rent.

-
Type: Detached
-
Style: Sidesplit 4
-
Lot Size: 135.09 x 44.19 Feet
-
Age: No Data
-
Taxes: $4,074 per year
-
Days on Site: 27 Days
-
Added: Sep 07, 2019 (3 weeks on market)
-
Updated:
-
Last Checked: 2 months ago
-
MLS®#: N4016773
-
Listed By: Keller williams realty centres, brokerage
Fantastic Value In Highly Desirable Aurora Village! This Wonderful Family Home Has Been Lovingly Maintained By Long Time Owners With New Shingles 2017, Updated Vinyl Windows & Eat-In Kitchen With Custom Backsplash, Granite Counters & Stainless Steel Appliances. The Split Level Floor Plan Is Perfect For Entertaining & Offers A Possible Addition Of Separate Entrance To Basement With Above Grade Windows! Bonus Inground Pool To Enjoy On Those Warm Summer Days!
Extras
Incredible Location That Can't Be Beat! Mere Steps To Highly Rated Ecole St. Jean & Lester B. Pearson Public School. Walking Distance To The Amenities Of Transit, Restaurants, Shopping & More On Yonge St! Must Be Seen. Priced To Sell!
Property Details
Facts for 109 Batson Drive, Aurora
Status
Days on Market: 27
Last Status: Sold
Sold Date: Feb 05, 2018
Closed Date: Mar 28, 2018
Expiry Date: Jun 30, 2018
Sold Price: $775,000
Unavailable Date: Feb 05, 2018
Input Date: Jan 09, 2018
Property
Status: Sale
Property Type: Detached
Style: Sidesplit 4
Area: Aurora
Community: Aurora Village
Availability Date: Immed/Tba
Inside
Bedrooms: 3
Bedrooms Plus: 1
Bathrooms: 2
Kitchens: 1
Rooms: 7
Den/Family Room: Yes
Air Conditioning: Central Air
Fireplace: Yes
Central Vacuum: Y
Washrooms: 2
Building
Basement: Finished
Heat Type: Forced Air
Heat Source: Gas
Exterior: Alum Siding
Exterior: Brick
Water Supply: Municipal
Special Designation: Unknown
Parking
Driveway: Pvt Double
Garage Spaces: 1
Garage Type: Built-In
Covered Parking Spaces: 2
Total Parking Spaces: 3
Fees
Tax Year: 2017
Tax Legal Description: Pcl 92-1 Sec M57; Lt 92 Pl M57 ; Aurora
Taxes: $4,074
Highlights
Feature: Public Trans
Feature: School
Land
Cross Street: Yonge/Batson
Municipality District: Aurora
Fronting On: South
Pool: Inground
Sewer: Sewers
Lot Depth: 44.19 Feet
Lot Frontage: 135.09 Feet
Lot Irregularities: Irregular In Shape
Additional Media
- Virtual Tour: http://gta360.com/20180103/index-mls
Rooms
Room details for 109 Batson Drive, Aurora
| Type | Dimensions | Description |
|---|---|---|
| Living Main | 3.41 x 5.00 | Hardwood Floor, Bay Window |
| Dining Main | 2.80 x 3.04 | Hardwood Floor, Bay Window |
| Kitchen Main | 2.91 x 5.21 | Stainless Steel Appl, Eat-In Kitchen, Granite Counter |
| Master Upper | 3.06 x 3.57 | Hardwood Floor, Closet Organizers, Crown Moulding |
| 2nd Br Upper | 3.06 x 3.57 | Hardwood Floor, Closet Organizers, Double Closet |
| 3rd Br Upper | 2.54 x 2.74 | Hardwood Floor, Closet Organizers, Pocket Doors |
| Family Lower | 2.98 x 6.47 | Hardwood Floor, Fireplace, W/O To Deck |
| 4th Br Bsmt | 3.34 x 4.93 | B/I Appliances, Pot Lights, Above Grade Window |
| Rec Bsmt | 2.74 x 2.88 | Broadloom, Gas Fireplace, Above Grade Window |
| XXXXXXXX | XXX XX, XXXX |
XXXX XXX XXXX |
$XXX,XXX |
| XXX XX, XXXX |
XXXXXX XXX XXXX |
$XXX,XXX | |
| XXXXXXXX | XXX XX, XXXX |
XXXXXXXX XXX XXXX |
|
| XXX XX, XXXX |
XXXXXX XXX XXXX |
$XXX,XXX | |
| XXXXXXXX | XXX XX, XXXX |
XXXXXXX XXX XXXX |
|
| XXX XX, XXXX |
XXXXXX XXX XXXX |
$XXX,XXX | |
| XXXXXXXX | XXX XX, XXXX |
XXXXXXX XXX XXXX |
|
| XXX XX, XXXX |
XXXXXX XXX XXXX |
$XXX,XXX | |
| XXXXXXXX | XXX XX, XXXX |
XXXXXXX XXX XXXX |
|
| XXX XX, XXXX |
XXXXXX XXX XXXX |
$XXX,XXX |
| XXXXXXXX XXXX | XXX XX, XXXX | $775,000 XXX XXXX |
| XXXXXXXX XXXXXX | XXX XX, XXXX | $788,800 XXX XXXX |
| XXXXXXXX XXXXXXXX | XXX XX, XXXX | XXX XXXX |
| XXXXXXXX XXXXXX | XXX XX, XXXX | $864,900 XXX XXXX |
| XXXXXXXX XXXXXXX | XXX XX, XXXX | XXX XXXX |
| XXXXXXXX XXXXXX | XXX XX, XXXX | $874,900 XXX XXXX |
| XXXXXXXX XXXXXXX | XXX XX, XXXX | XXX XXXX |
| XXXXXXXX XXXXXX | XXX XX, XXXX | $939,900 XXX XXXX |
| XXXXXXXX XXXXXXX | XXX XX, XXXX | XXX XXXX |
| XXXXXXXX XXXXXX | XXX XX, XXXX | $979,000 XXX XXXX |

ÉÉC Saint-Jean
Elementary: CatholicDevins Drive Public School
Elementary: PublicAurora Heights Public School
Elementary: PublicNorthern Lights Public School
Elementary: PublicSt Jerome Catholic Elementary School
Elementary: CatholicLester B Pearson Public School
Elementary: PublicDr G W Williams Secondary School
Secondary: PublicAurora High School
Secondary: PublicSir William Mulock Secondary School
Secondary: PublicCardinal Carter Catholic Secondary School
Secondary: CatholicNewmarket High School
Secondary: PublicSt Maximilian Kolbe High School
Secondary: Catholic- 2 bath
- 3 bed
22 Jones Court, Aurora, Ontario • L4G 2B8 • Aurora Highlands
- 3 bath
- 3 bed
15 Widdifield Avenue, Newmarket, Ontario • L3X 1Z4 • Armitage
- 3 bath
- 3 bed
- 1500 sqft
445 Sydor Court, Newmarket, Ontario • L3X 2Y6 • Stonehaven-Wyndham





