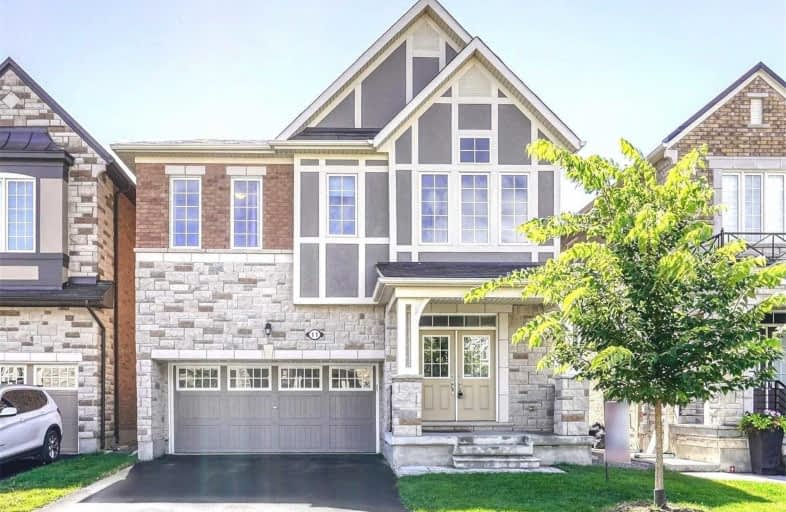Sold on Sep 03, 2020
Note: Property is not currently for sale or for rent.

-
Type: Detached
-
Style: 2-Storey
-
Size: 3000 sqft
-
Lot Size: 35.99 x 96.78 Feet
-
Age: 0-5 years
-
Taxes: $6,942 per year
-
Days on Site: 14 Days
-
Added: Aug 20, 2020 (2 weeks on market)
-
Updated:
-
Last Checked: 2 months ago
-
MLS®#: N4879965
-
Listed By: Homeart realty services inc., brokerage
Formal Executive Home In The Most Sought After Area! No Sidewalk! Rare Over 3000 S.F. 5-Bedroom Home With Tons Of Upgrades: Newly Painted, 9' Main & 9' 2nd Flr. Pot Lights Throughout W/ Smooth & Coffered Ceiling On Main. Upgraded Hardwood Floor And Doors. Open Concept, Granite Countertop, Massive Kitchen Island. Oak Staircase & Iron Pickets. Mins To All Shopping(Home Depot,Walmart,Longo's,T&T), Golf Clubs, Parks. Go Stn, Hwy404. Prestigious Schools.
Extras
Huge Master Bedrm With Upgraded 5 Pce Bath, His/Her W/I Closets. Generous Size Bedrms, Convenient Laundry Rm On 2nd Level. Cold Room In Bsmnt. Smart Thermostat,Garage Door Opener,Water Softener,Alarm Sys, All Elf's, Upgraded S/S Appliances.
Property Details
Facts for 11 Crockart Lane, Aurora
Status
Days on Market: 14
Last Status: Sold
Sold Date: Sep 03, 2020
Closed Date: Oct 29, 2020
Expiry Date: Dec 31, 2020
Sold Price: $1,325,000
Unavailable Date: Sep 03, 2020
Input Date: Aug 21, 2020
Property
Status: Sale
Property Type: Detached
Style: 2-Storey
Size (sq ft): 3000
Age: 0-5
Area: Aurora
Community: Rural Aurora
Availability Date: 60/90/120
Inside
Bedrooms: 5
Bathrooms: 4
Kitchens: 1
Rooms: 11
Den/Family Room: Yes
Air Conditioning: Central Air
Fireplace: Yes
Laundry Level: Upper
Central Vacuum: Y
Washrooms: 4
Building
Basement: Full
Heat Type: Forced Air
Heat Source: Gas
Exterior: Brick
Water Supply: Municipal
Special Designation: Unknown
Parking
Driveway: Private
Garage Spaces: 2
Garage Type: Attached
Covered Parking Spaces: 4
Total Parking Spaces: 6
Fees
Tax Year: 2020
Tax Legal Description: Plan 65M4461 Lot 244
Taxes: $6,942
Highlights
Feature: Fenced Yard
Feature: Park
Feature: Place Of Worship
Feature: Public Transit
Feature: School
Land
Cross Street: Leslie St./St. John'
Municipality District: Aurora
Fronting On: South
Pool: None
Sewer: Sewers
Lot Depth: 96.78 Feet
Lot Frontage: 35.99 Feet
Additional Media
- Virtual Tour: https://www.ontoproperties.com/tour.html?client=5664255&tour=1
Rooms
Room details for 11 Crockart Lane, Aurora
| Type | Dimensions | Description |
|---|---|---|
| Family Main | 5.80 x 4.27 | Combined W/Dining, Fireplace, Large Window |
| Dining Main | 5.80 x 4.27 | Combined W/Family, Pot Lights, Coffered Ceiling |
| Library Main | 3.36 x 2.90 | Hardwood Floor, Large Window |
| Kitchen Main | 3.92 x 4.15 | Pot Lights, Centre Island, Granite Counter |
| Breakfast Main | 3.66 x 4.12 | Hardwood Floor, W/O To Yard, Large Window |
| Mudroom Main | 2.22 x 4.22 | Access To Garage, Pantry, Closet |
| Master 2nd | 4.57 x 4.88 | 5 Pc Ensuite, W/I Closet, His/Hers Closets |
| 2nd Br 2nd | 3.35 x 4.42 | Semi Ensuite, Large Closet, Large Window |
| 3rd Br 2nd | 3.35 x 3.81 | Semi Ensuite, W/I Closet, Large Window |
| 4th Br 2nd | 3.15 x 3.51 | 4 Pc Ensuite, Large Closet, Large Window |
| 5th Br 2nd | 3.35 x 3.66 | Large Closet, Large Window |
| XXXXXXXX | XXX XX, XXXX |
XXXX XXX XXXX |
$X,XXX,XXX |
| XXX XX, XXXX |
XXXXXX XXX XXXX |
$X,XXX,XXX |
| XXXXXXXX XXXX | XXX XX, XXXX | $1,325,000 XXX XXXX |
| XXXXXXXX XXXXXX | XXX XX, XXXX | $1,168,000 XXX XXXX |

Rick Hansen Public School
Elementary: PublicStonehaven Elementary School
Elementary: PublicNotre Dame Catholic Elementary School
Elementary: CatholicNorthern Lights Public School
Elementary: PublicSt Jerome Catholic Elementary School
Elementary: CatholicHartman Public School
Elementary: PublicDr G W Williams Secondary School
Secondary: PublicSacred Heart Catholic High School
Secondary: CatholicSir William Mulock Secondary School
Secondary: PublicHuron Heights Secondary School
Secondary: PublicNewmarket High School
Secondary: PublicSt Maximilian Kolbe High School
Secondary: Catholic

