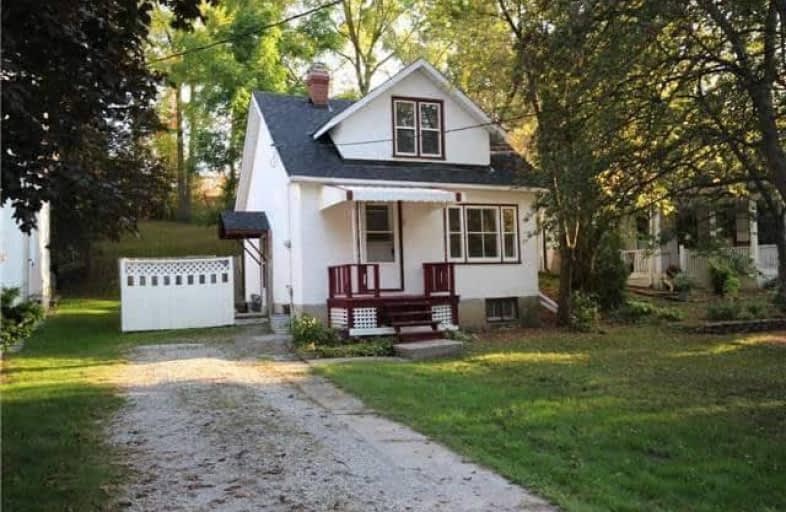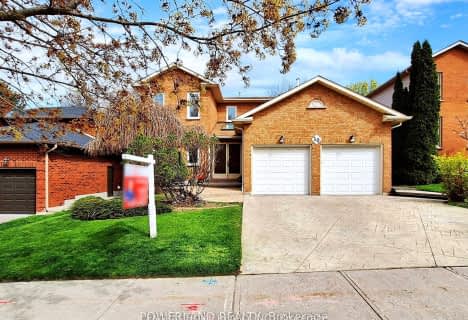
ÉÉC Saint-Jean
Elementary: Catholic
0.74 km
Our Lady of Grace Catholic Elementary School
Elementary: Catholic
1.09 km
Devins Drive Public School
Elementary: Public
1.03 km
Aurora Heights Public School
Elementary: Public
0.52 km
Wellington Public School
Elementary: Public
0.76 km
Lester B Pearson Public School
Elementary: Public
0.72 km
ÉSC Renaissance
Secondary: Catholic
4.91 km
Dr G W Williams Secondary School
Secondary: Public
1.28 km
Aurora High School
Secondary: Public
1.14 km
Sir William Mulock Secondary School
Secondary: Public
3.56 km
Cardinal Carter Catholic Secondary School
Secondary: Catholic
4.40 km
St Maximilian Kolbe High School
Secondary: Catholic
1.22 km






