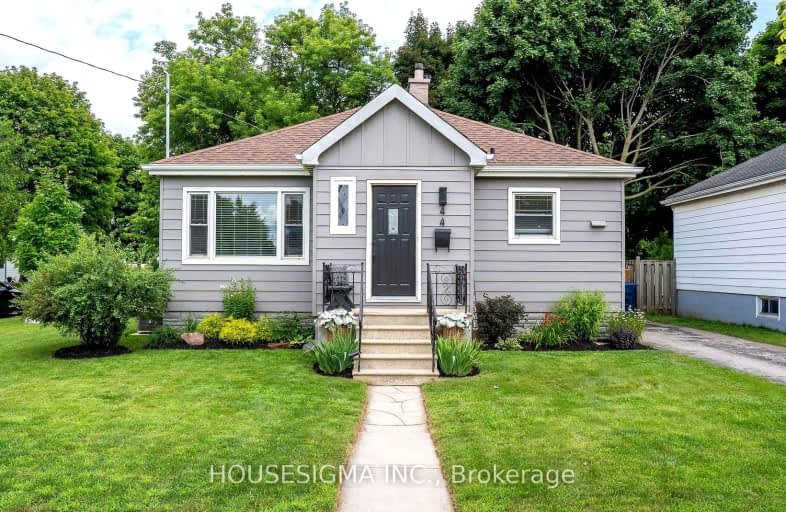Very Walkable
- Most errands can be accomplished on foot.
78
/100
Some Transit
- Most errands require a car.
45
/100
Very Bikeable
- Most errands can be accomplished on bike.
75
/100

Holy Cross Separate School
Elementary: Catholic
1.18 km
St Bernadette Separate School
Elementary: Catholic
1.08 km
Ealing Public School
Elementary: Public
0.61 km
St Sebastian Separate School
Elementary: Catholic
1.53 km
Fairmont Public School
Elementary: Public
0.60 km
Tweedsmuir Public School
Elementary: Public
1.33 km
G A Wheable Secondary School
Secondary: Public
2.13 km
Thames Valley Alternative Secondary School
Secondary: Public
2.52 km
B Davison Secondary School Secondary School
Secondary: Public
2.09 km
John Paul II Catholic Secondary School
Secondary: Catholic
3.99 km
Sir Wilfrid Laurier Secondary School
Secondary: Public
3.43 km
Clarke Road Secondary School
Secondary: Public
3.20 km













