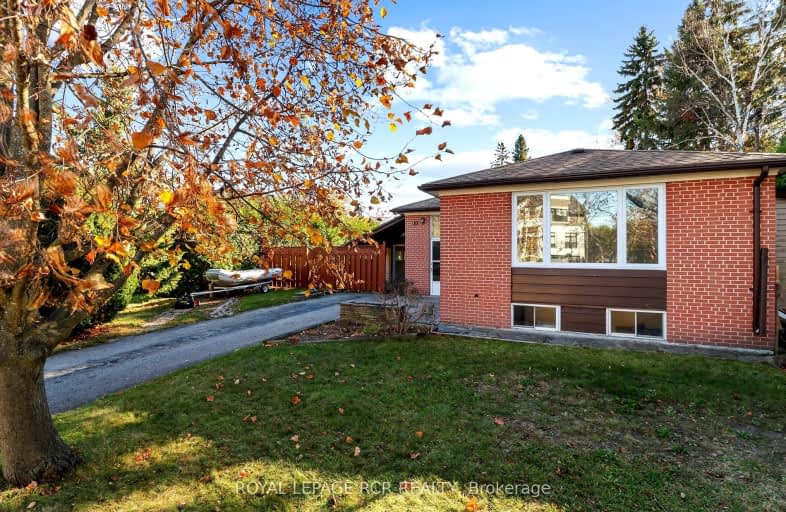Car-Dependent
- Most errands require a car.
38
/100
Some Transit
- Most errands require a car.
33
/100
Somewhat Bikeable
- Most errands require a car.
37
/100

Our Lady of Grace Catholic Elementary School
Elementary: Catholic
2.23 km
Light of Christ Catholic Elementary School
Elementary: Catholic
1.28 km
Regency Acres Public School
Elementary: Public
0.33 km
Highview Public School
Elementary: Public
1.09 km
St Joseph Catholic Elementary School
Elementary: Catholic
0.29 km
Wellington Public School
Elementary: Public
1.78 km
ACCESS Program
Secondary: Public
3.57 km
ÉSC Renaissance
Secondary: Catholic
2.59 km
Dr G W Williams Secondary School
Secondary: Public
1.63 km
Aurora High School
Secondary: Public
1.64 km
Cardinal Carter Catholic Secondary School
Secondary: Catholic
2.35 km
St Maximilian Kolbe High School
Secondary: Catholic
3.09 km
-
Ozark Community Park
Old Colony Rd, Richmond Hill ON 5.04km -
Lake Wilcox Park
Sunset Beach Rd, Richmond Hill ON 5.33km -
Wesley Brooks Memorial Conservation Area
Newmarket ON 7.48km
-
BMO Bank of Montreal
15252 Yonge St (Wellington), Aurora ON L4G 1N4 2.21km -
Meridian Credit Union ATM
297 Wellington St E, Aurora ON L4G 6K9 3.18km -
TD Bank Financial Group
13337 Yonge St (at Worthington Ave), Richmond Hill ON L4E 3L3 3.58km














