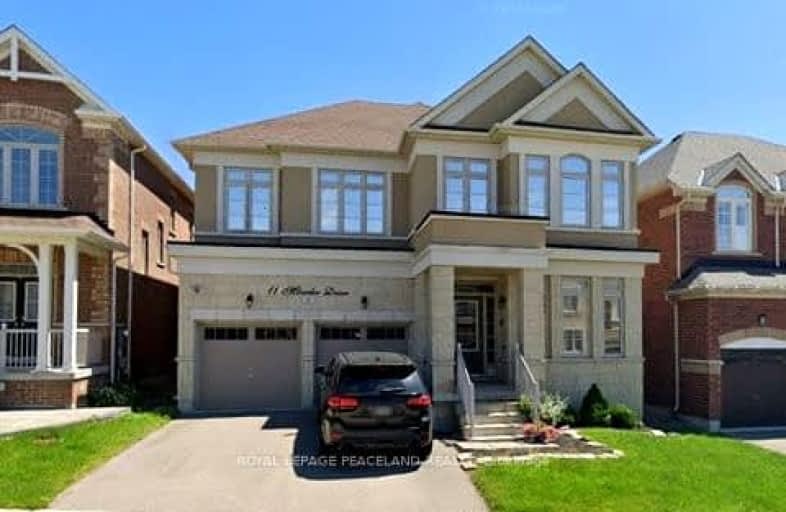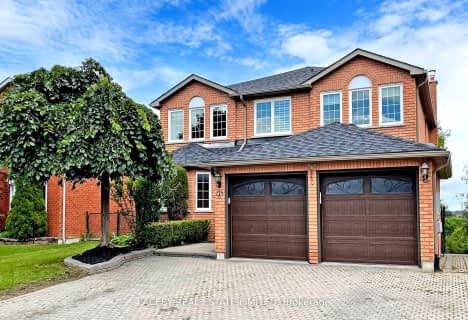Car-Dependent
- Almost all errands require a car.
Some Transit
- Most errands require a car.
Bikeable
- Some errands can be accomplished on bike.

Rick Hansen Public School
Elementary: PublicStonehaven Elementary School
Elementary: PublicNotre Dame Catholic Elementary School
Elementary: CatholicNorthern Lights Public School
Elementary: PublicSt Jerome Catholic Elementary School
Elementary: CatholicHartman Public School
Elementary: PublicDr G W Williams Secondary School
Secondary: PublicSacred Heart Catholic High School
Secondary: CatholicSir William Mulock Secondary School
Secondary: PublicHuron Heights Secondary School
Secondary: PublicNewmarket High School
Secondary: PublicSt Maximilian Kolbe High School
Secondary: Catholic-
Kelseys
16045 Bayview Avenue, Aurora, ON L4G 3L4 0.99km -
Chuck's Roadhouse Bar And Grill
125 Pedersen Drive, Aurora, ON L4G 0E3 1.35km -
St Louis Bar And Grill
444 Hollandview Trail, Unit B7, Aurora, ON L4G 7Z9 1.54km
-
Cafe Alexandra
555 William Graham Drive, Aurora, ON L4G 7C4 1.24km -
McDonald's
229 Earl Stewart Drive, Aurora, ON L4G 6V5 1.24km -
Starbucks
129 Pedersen Drive, Building B, Unit 1, Aurora, ON L4G 6V5 1.27km
-
Shoppers Drug Mart
446 Hollandview Trail, Aurora, ON L4G 3H1 1.43km -
Shoppers Drug Mart
665 Stonehaven Avenue, Newmarket, ON L3X 2G2 1.57km -
Wellington Pharmacy
300 Wellington Street E, Aurora, ON L4G 1J5 2.77km
-
New Fusion Restaurant
7 William Graham Drive, Unit 4, Aurora, ON L3X 1V9 0.4km -
Kelseys
16045 Bayview Avenue, Aurora, ON L4G 3L4 0.99km -
Sunny Morning
15975 Bayview Avenue, Unit 1, Aurora, ON L4G 7Y3 1.06km
-
Smart Centres Aurora
135 First Commerce Drive, Aurora, ON L4G 0G2 2km -
Upper Canada Mall
17600 Yonge Street, Newmarket, ON L3Y 4Z1 5.11km -
Reebok
108 Hollidge Boulevard, Unit A, Aurora, ON L4G 8A3 1.85km
-
T&T Supermarket
16005 Bayview Avenue, Aurora, ON L4G 3L4 0.98km -
Real Canadian Superstore
15900 Bayview Avenue, Aurora, ON L4G 7Y3 1.21km -
Ranch Fresh Supermarket
695 Stonehaven Avenue, Newmarket, ON L3X 2G2 1.51km
-
Lcbo
15830 Bayview Avenue, Aurora, ON L4G 7Y3 1.18km -
LCBO
94 First Commerce Drive, Aurora, ON L4G 0H5 2km -
The Beer Store
1100 Davis Drive, Newmarket, ON L3Y 8W8 4.46km
-
Circle K
1472 Wellington Street E, Aurora, ON L4G 7B6 2km -
Hill-San Auto Service
619 Steven Court, Newmarket, ON L3Y 6Z3 2.06km -
Shell
1501 Wellington St E, Aurora, ON L4G 7C6 2.13km
-
Cineplex Odeon Aurora
15460 Bayview Avenue, Aurora, ON L4G 7J1 2.03km -
Silver City - Main Concession
18195 Yonge Street, East Gwillimbury, ON L9N 0H9 6.35km -
SilverCity Newmarket Cinemas & XSCAPE
18195 Yonge Street, East Gwillimbury, ON L9N 0H9 6.35km
-
Newmarket Public Library
438 Park Aveniue, Newmarket, ON L3Y 1W1 3.65km -
Aurora Public Library
15145 Yonge Street, Aurora, ON L4G 1M1 4.04km -
Richmond Hill Public Library - Oak Ridges Library
34 Regatta Avenue, Richmond Hill, ON L4E 4R1 8.39km
-
404 Veterinary Referral and Emergency Hospital
510 Harry Walker Parkway S, Newmarket, ON L3Y 0B3 2.85km -
Southlake Regional Health Centre
596 Davis Drive, Newmarket, ON L3Y 2P9 4.12km -
LifeLabs
372 Hollandview Tr, Ste 101, Aurora, ON L4G 0A5 1.63km
-
All Our Kids Playpark
535 Timothy St, Newmarket ON 3.7km -
Proctor Park
Newmarket ON 5.63km -
Aurora Tennis Club
Aurora ON 6.17km
-
Scotiabank
9 Borealis Ave, Aurora ON L4G 0R5 1.66km -
TD Bank Financial Group
16655 Yonge St (at Mulock Dr.), Newmarket ON L3X 1V6 3.39km -
Scotiabank
1100 Davis Dr (at Leslie St.), Newmarket ON L3Y 8W8 4.41km
- 4 bath
- 4 bed
- 3000 sqft
1019 Wilbur Pipher Circle, Newmarket, Ontario • L3X 0G4 • Stonehaven-Wyndham












