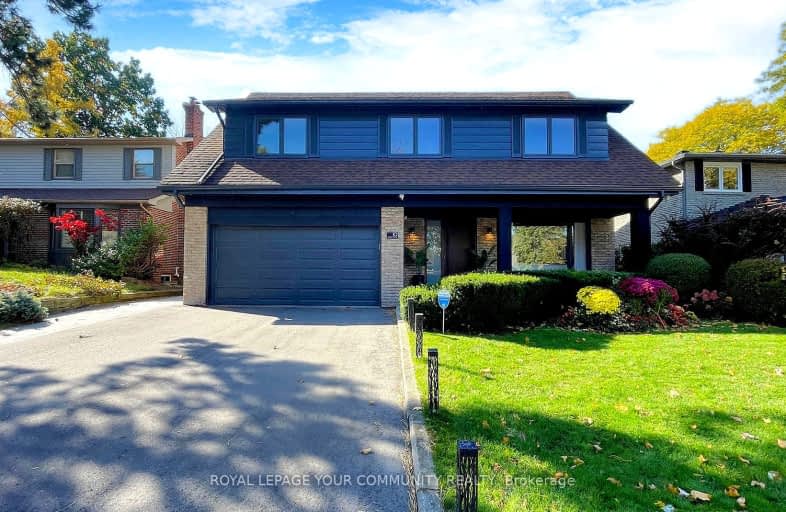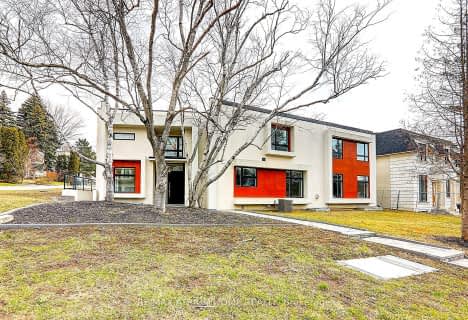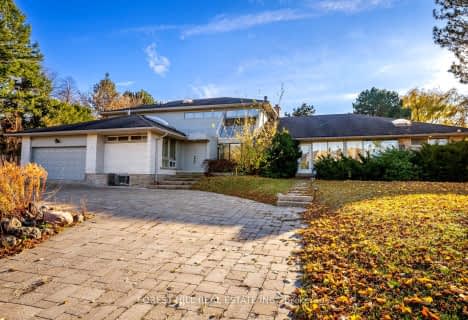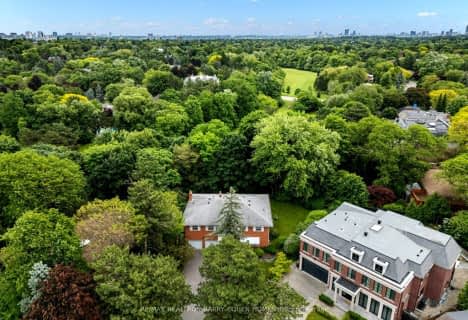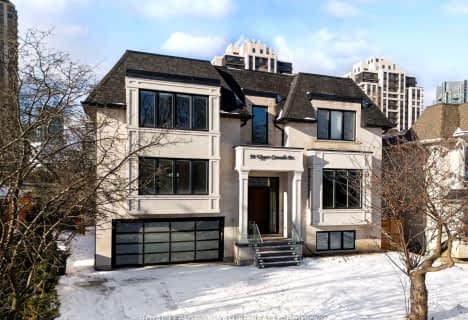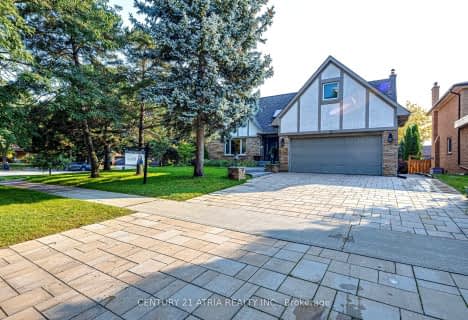Car-Dependent
- Most errands require a car.
Some Transit
- Most errands require a car.
Somewhat Bikeable
- Most errands require a car.

Park Lane Public School
Elementary: PublicÉcole élémentaire Étienne-Brûlé
Elementary: PublicRippleton Public School
Elementary: PublicDenlow Public School
Elementary: PublicWindfields Junior High School
Elementary: PublicSt Bonaventure Catholic School
Elementary: CatholicSt Andrew's Junior High School
Secondary: PublicWindfields Junior High School
Secondary: PublicÉcole secondaire Étienne-Brûlé
Secondary: PublicLeaside High School
Secondary: PublicYork Mills Collegiate Institute
Secondary: PublicDon Mills Collegiate Institute
Secondary: Public- 5 bath
- 5 bed
- 3500 sqft
72 Aldershot Crescent, Toronto, Ontario • M2P 1M1 • St. Andrew-Windfields
- 7 bath
- 7 bed
- 5000 sqft
1 Caldy Court, Toronto, Ontario • M2L 2J5 • St. Andrew-Windfields
- 8 bath
- 5 bed
- 5000 sqft
90 Upper Canada Drive, Toronto, Ontario • M2P 1S4 • St. Andrew-Windfields
- 5 bath
- 5 bed
- 3500 sqft
8 Elliotwood Court, Toronto, Ontario • M2L 2P9 • St. Andrew-Windfields
- 7 bath
- 7 bed
- 5000 sqft
8 Mead Court, Toronto, Ontario • M2L 2A6 • St. Andrew-Windfields
- 5 bath
- 5 bed
- 3500 sqft
57 Rollscourt Drive, Toronto, Ontario • M2L 1X6 • St. Andrew-Windfields
- 7 bath
- 5 bed
117 Upper Canada Drive, Toronto, Ontario • M2P 1S7 • St. Andrew-Windfields
