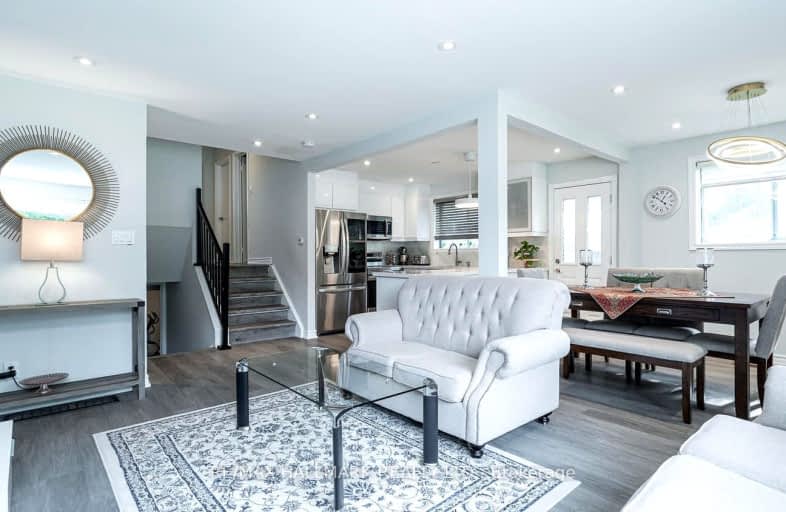Car-Dependent
- Most errands require a car.
40
/100
Some Transit
- Most errands require a car.
30
/100
Somewhat Bikeable
- Most errands require a car.
28
/100

Our Lady of Grace Catholic Elementary School
Elementary: Catholic
2.36 km
Light of Christ Catholic Elementary School
Elementary: Catholic
1.03 km
Regency Acres Public School
Elementary: Public
0.62 km
Highview Public School
Elementary: Public
0.88 km
St Joseph Catholic Elementary School
Elementary: Catholic
0.60 km
Wellington Public School
Elementary: Public
1.97 km
ACCESS Program
Secondary: Public
3.57 km
ÉSC Renaissance
Secondary: Catholic
2.39 km
Dr G W Williams Secondary School
Secondary: Public
1.94 km
Aurora High School
Secondary: Public
1.78 km
Cardinal Carter Catholic Secondary School
Secondary: Catholic
2.33 km
St Maximilian Kolbe High School
Secondary: Catholic
3.39 km
-
Grovewood Park
Richmond Hill ON 4.85km -
Lake Wilcox Park
Sunset Beach Rd, Richmond Hill ON 5.43km -
Wesley Brooks Memorial Conservation Area
Newmarket ON 7.7km
-
TD Bank Financial Group
13337 Yonge St (at Worthington Ave), Richmond Hill ON L4E 3L3 3.58km -
BMO Bank of Montreal
668 Wellington St E (Bayview & Wellington), Aurora ON L4G 0K3 4.11km -
CIBC
16715 Yonge St (Yonge & Mulock), Newmarket ON L3X 1X4 6.24km














