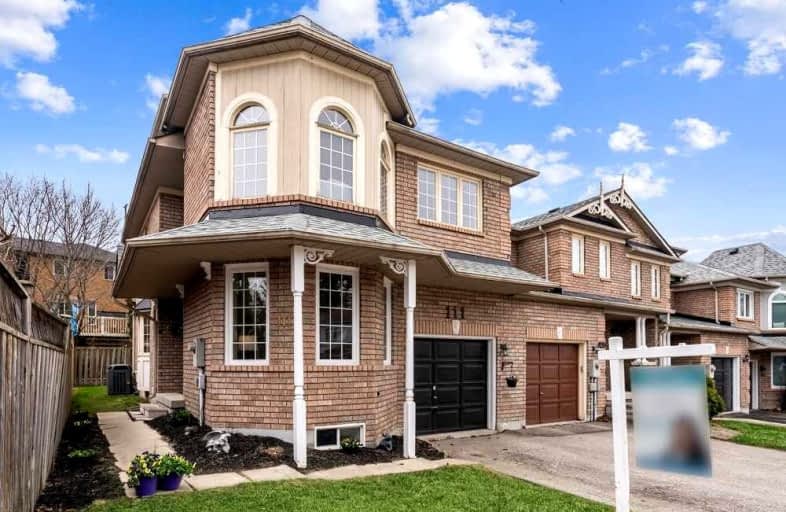Sold on Apr 26, 2022
Note: Property is not currently for sale or for rent.

-
Type: Att/Row/Twnhouse
-
Style: 2 1/2 Storey
-
Size: 2000 sqft
-
Lot Size: 28.69 x 88.98 Feet
-
Age: No Data
-
Taxes: $4,146 per year
-
Days on Site: 6 Days
-
Added: Apr 20, 2022 (6 days on market)
-
Updated:
-
Last Checked: 2 months ago
-
MLS®#: N5583688
-
Listed By: Keller williams realty centres, brokerage
Rarely Listed 5 Bedroom 2174 Sq Ft Freehold End-Unit Townhouse. Fantastic Neighbourhood! Great Multi Generational Home. Loft Retreat W Ensuite Perfect For Guest Room, Home Office Or Teenager's Rm, One Owner Home. Garage Entry From Inside. Kitchen/Family Room Combination Ideal For Family Gathering. Roof 2016, New Flooring On Main Level, New Quartz Countertops/Backsplash. Walking Distance To T&T, Superstore, Lcbo, Beerstore, Restaurants & More. Minutes To Schools, Easy Access To Hwy 404 And Aurora Go.
Extras
Lg Stainless Steel Stove, Lg Stainless Steel Fridge, Lg Stainless Steel Dishwasher, Samsung Stainless Steel Microwave. Lg Washer & Dryer. All Elfs, Ceiling Fan, All Window Coverings, Gas Fireplace, Central Air Conditioner, Furnace.
Property Details
Facts for 111 Downey Circle, Aurora
Status
Days on Market: 6
Last Status: Sold
Sold Date: Apr 26, 2022
Closed Date: Jun 10, 2022
Expiry Date: Jul 30, 2022
Sold Price: $1,100,000
Unavailable Date: Apr 26, 2022
Input Date: Apr 20, 2022
Property
Status: Sale
Property Type: Att/Row/Twnhouse
Style: 2 1/2 Storey
Size (sq ft): 2000
Area: Aurora
Community: Bayview Wellington
Availability Date: 30/45Days
Inside
Bedrooms: 5
Bathrooms: 4
Kitchens: 1
Rooms: 9
Den/Family Room: Yes
Air Conditioning: Central Air
Fireplace: Yes
Laundry Level: Lower
Washrooms: 4
Building
Basement: Full
Basement 2: Unfinished
Heat Type: Forced Air
Heat Source: Gas
Exterior: Brick
Water Supply: Municipal
Special Designation: Unknown
Parking
Driveway: Private
Garage Spaces: 1
Garage Type: Attached
Covered Parking Spaces: 1
Total Parking Spaces: 2
Fees
Tax Year: 2021
Tax Legal Description: Pcl 109-2 Sec 65M3049; Pt Blk 109 Pl 65M3049 Pt 8
Taxes: $4,146
Highlights
Feature: Golf
Feature: Hospital
Feature: Park
Feature: Public Transit
Feature: School
Feature: School Bus Route
Land
Cross Street: St John's Sideroad/
Municipality District: Aurora
Fronting On: South
Parcel Number: 036241348
Pool: None
Sewer: Sewers
Lot Depth: 88.98 Feet
Lot Frontage: 28.69 Feet
Lot Irregularities: Irregular
Acres: < .50
Additional Media
- Virtual Tour: https://my.matterport.com/show/?m=UwYR9dFZmjo&brand=0
Rooms
Room details for 111 Downey Circle, Aurora
| Type | Dimensions | Description |
|---|---|---|
| Living Main | 2.50 x 3.20 | O/Looks Frontyard, Large Window, Laminate |
| Dining Main | 2.47 x 2.96 | East View, Bay Window, Laminate |
| Kitchen Main | 2.87 x 5.11 | W/O To Garden, Quartz Counter, Custom Backsplash |
| Family Main | 3.35 x 4.23 | Combined W/Kitchen, Fireplace, Laminate |
| Prim Bdrm 2nd | 4.28 x 4.28 | 4 Pc Ensuite, W/I Closet, Broadloom |
| 2nd Br 2nd | 3.13 x 3.65 | Picture Window, Closet, Broadloom |
| 3rd Br 2nd | 2.91 x 2.95 | O/Looks Frontyard, Closet, Broadloom |
| 4th Br 2nd | 3.21 x 3.86 | O/Looks Frontyard, Closet, Broadloom |
| 5th Br 3rd | 3.65 x 4.57 | 4 Pc Ensuite, Ceiling Fan, Broadloom |

| XXXXXXXX | XXX XX, XXXX |
XXXX XXX XXXX |
$X,XXX,XXX |
| XXX XX, XXXX |
XXXXXX XXX XXXX |
$X,XXX,XXX |
| XXXXXXXX XXXX | XXX XX, XXXX | $1,100,000 XXX XXXX |
| XXXXXXXX XXXXXX | XXX XX, XXXX | $1,175,000 XXX XXXX |

Rick Hansen Public School
Elementary: PublicStonehaven Elementary School
Elementary: PublicNotre Dame Catholic Elementary School
Elementary: CatholicNorthern Lights Public School
Elementary: PublicSt Jerome Catholic Elementary School
Elementary: CatholicHartman Public School
Elementary: PublicDr G W Williams Secondary School
Secondary: PublicSacred Heart Catholic High School
Secondary: CatholicSir William Mulock Secondary School
Secondary: PublicHuron Heights Secondary School
Secondary: PublicNewmarket High School
Secondary: PublicSt Maximilian Kolbe High School
Secondary: Catholic
