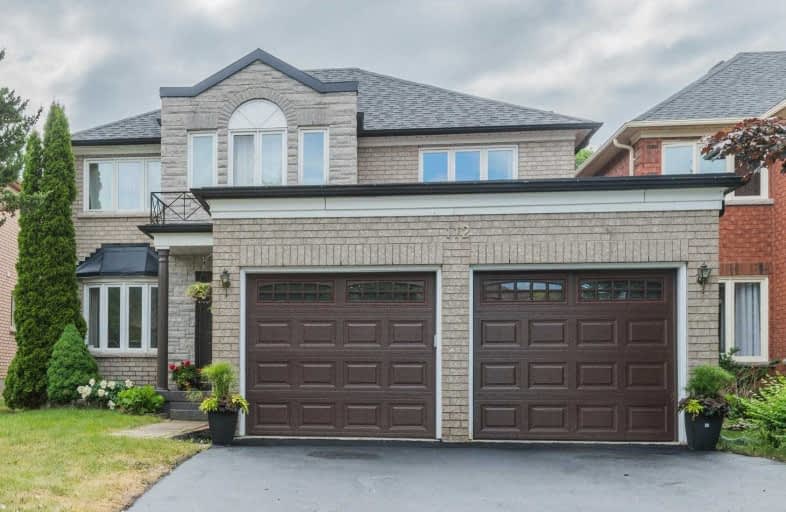Sold on Jul 28, 2019
Note: Property is not currently for sale or for rent.

-
Type: Detached
-
Style: 2-Storey
-
Size: 2000 sqft
-
Lot Size: 40.69 x 143.5 Feet
-
Age: 16-30 years
-
Taxes: $5,024 per year
-
Days on Site: 12 Days
-
Added: Sep 07, 2019 (1 week on market)
-
Updated:
-
Last Checked: 2 months ago
-
MLS®#: N4519731
-
Listed By: Royal lepage peaceland realty, brokerage
Absolutely Stunning Fully Renovated Home In A Premier Over Sized Secluded Lot In The High Demand Area Of Aurora.4 Spacious Bedrooms, 4 Bathrooms Approx 2487 Sqft On A Quiet Street. Hardwood Floor,Open Concept Custom Kitchen W/Top Of Line Ss Appliaces & Family Area.Main Floor Library.Pot Lights.New Designer And Modern Paint. New Windows.Close To Ttc,Shopping And Much More.
Extras
Ss Fridege,New Stove,Hood Fan And B/I Dishwasher,Washer ,Dryer. All Elfs,All Window Covers. Gdo And Remotes(2018),Furnace(2015),Roof(2015).Professional Lawn Maintenance(2018).
Property Details
Facts for 112 Loraview Lane, Aurora
Status
Days on Market: 12
Last Status: Sold
Sold Date: Jul 28, 2019
Closed Date: Oct 30, 2019
Expiry Date: Jul 15, 2020
Sold Price: $750,000
Unavailable Date: Jul 28, 2019
Input Date: Jul 16, 2019
Property
Status: Sale
Property Type: Detached
Style: 2-Storey
Size (sq ft): 2000
Age: 16-30
Area: Aurora
Community: Aurora Highlands
Availability Date: Tba
Inside
Bedrooms: 4
Bathrooms: 4
Kitchens: 1
Rooms: 9
Den/Family Room: Yes
Air Conditioning: Central Air
Fireplace: Yes
Laundry Level: Main
Washrooms: 4
Building
Basement: Finished
Heat Type: Forced Air
Heat Source: Gas
Exterior: Brick
Exterior: Stone
Water Supply: Municipal
Special Designation: Unknown
Parking
Driveway: Private
Garage Spaces: 2
Garage Type: Attached
Covered Parking Spaces: 2
Total Parking Spaces: 4
Fees
Tax Year: 2019
Tax Legal Description: Blk 169 Pl 65M2793
Taxes: $5,024
Land
Cross Street: Bathurst/Mcclellan
Municipality District: Aurora
Fronting On: South
Pool: None
Sewer: Sewers
Lot Depth: 143.5 Feet
Lot Frontage: 40.69 Feet
Rooms
Room details for 112 Loraview Lane, Aurora
| Type | Dimensions | Description |
|---|---|---|
| Dining Main | 3.35 x 3.56 | Hardwood Floor, Window |
| Kitchen Main | 3.22 x 5.44 | Ceramic Floor, Breakfast Bar, W/O To Garden |
| Family Main | 3.38 x 3.07 | Hardwood Floor, Fireplace, Window |
| Office Main | 2.85 x 3.52 | Hardwood Floor, Window |
| Living Main | 4.58 x 7.16 | Hardwood Floor, Large Window |
| Master 2nd | 4.58 x 7.16 | Hardwood Floor, W/I Closet, Ensuite Bath |
| 2nd Br 2nd | 3.62 x 3.54 | Hardwood Floor, Closet |
| 3rd Br 2nd | 3.31 x 3.13 | Hardwood Floor, Closet |
| 4th Br 2nd | 3.31 x 3.27 | Hardwood Floor, Closet |
| Rec Bsmt | 4.90 x 8.80 | Laminate, B/I Bar |
| Exercise Bsmt | 3.20 x 6.50 | Laminate |
| XXXXXXXX | XXX XX, XXXX |
XXXX XXX XXXX |
$XXX,XXX |
| XXX XX, XXXX |
XXXXXX XXX XXXX |
$XXX,XXX | |
| XXXXXXXX | XXX XX, XXXX |
XXXXXXX XXX XXXX |
|
| XXX XX, XXXX |
XXXXXX XXX XXXX |
$XXX,XXX |
| XXXXXXXX XXXX | XXX XX, XXXX | $750,000 XXX XXXX |
| XXXXXXXX XXXXXX | XXX XX, XXXX | $788,000 XXX XXXX |
| XXXXXXXX XXXXXXX | XXX XX, XXXX | XXX XXXX |
| XXXXXXXX XXXXXX | XXX XX, XXXX | $999,000 XXX XXXX |

ÉIC Renaissance
Elementary: CatholicLight of Christ Catholic Elementary School
Elementary: CatholicRegency Acres Public School
Elementary: PublicHighview Public School
Elementary: PublicSt Joseph Catholic Elementary School
Elementary: CatholicOur Lady of Hope Catholic Elementary School
Elementary: CatholicACCESS Program
Secondary: PublicÉSC Renaissance
Secondary: CatholicDr G W Williams Secondary School
Secondary: PublicAurora High School
Secondary: PublicCardinal Carter Catholic Secondary School
Secondary: CatholicSt Maximilian Kolbe High School
Secondary: Catholic

