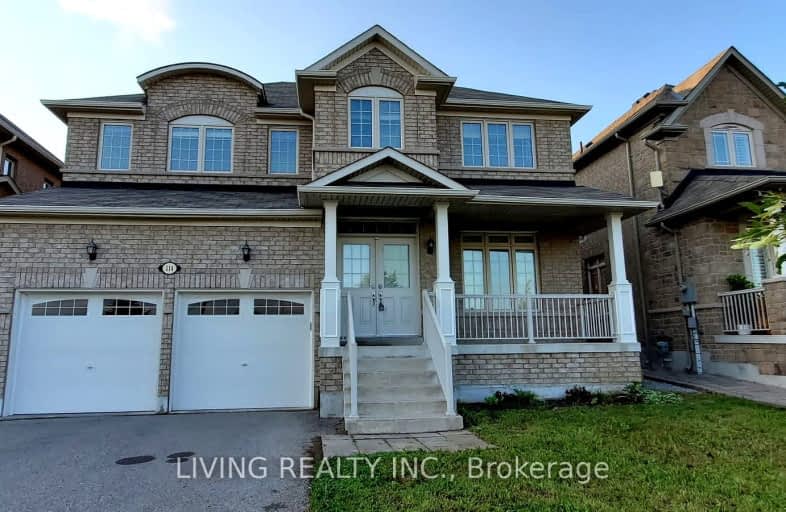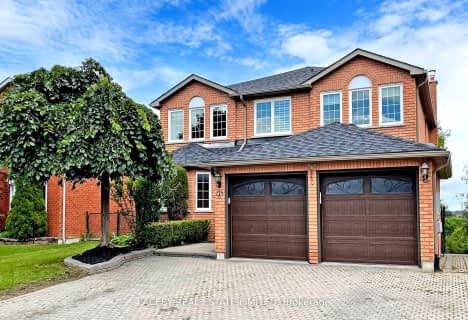Somewhat Walkable
- Some errands can be accomplished on foot.
53
/100
Some Transit
- Most errands require a car.
34
/100
Bikeable
- Some errands can be accomplished on bike.
57
/100

Holy Spirit Catholic Elementary School
Elementary: Catholic
2.00 km
Aurora Grove Public School
Elementary: Public
1.98 km
Rick Hansen Public School
Elementary: Public
1.36 km
Northern Lights Public School
Elementary: Public
1.65 km
St Jerome Catholic Elementary School
Elementary: Catholic
1.52 km
Hartman Public School
Elementary: Public
0.47 km
Dr G W Williams Secondary School
Secondary: Public
3.01 km
Sacred Heart Catholic High School
Secondary: Catholic
5.40 km
Aurora High School
Secondary: Public
3.98 km
Sir William Mulock Secondary School
Secondary: Public
4.38 km
Newmarket High School
Secondary: Public
4.21 km
St Maximilian Kolbe High School
Secondary: Catholic
1.66 km












