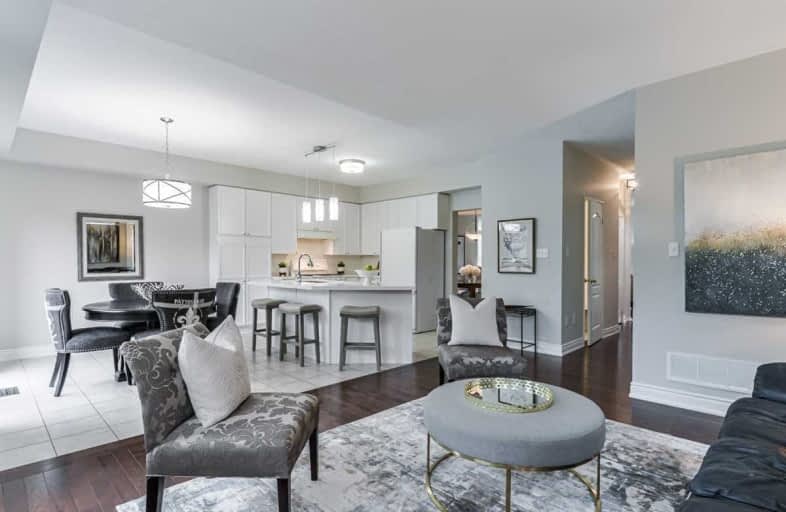Sold on May 15, 2021
Note: Property is not currently for sale or for rent.

-
Type: Detached
-
Style: 2-Storey
-
Size: 2500 sqft
-
Lot Size: 42.36 x 162.39 Feet
-
Age: No Data
-
Taxes: $5,722 per year
-
Days on Site: 10 Days
-
Added: May 05, 2021 (1 week on market)
-
Updated:
-
Last Checked: 2 months ago
-
MLS®#: N5221229
-
Listed By: Royal lepage your community realty, brokerage
Fabulous 2700 Sqft 5 Bdrm Home On A Premium 162' Private Lot Nestled At The End Of A Court Overlooking Treed Conservation! This Beautiful Home Boasts Spacious Open Concept Design W/9' Ceilings On Main & Separate Entry To Finished Bsmnt W/In-Law Suite. Newer 8' Executive Door Entry & Windows, Hrdwd Flrs, Quartz Counters In Kitchen & Baths, Huge Master Suite, New Sinks & Fixtures, Prof. Painted W/Fresh Designer Palette. Enjoy Nature From Hot Tub & Large Deck!
Extras
Fridge, Gas Stove, New B/I Dishwasher, Clothes Washer & Dryer, Upgraded Light Fixtures, Central Air 2017, Furnace 2019, Roof 2009, Gas Frpl, Windows/8' Dr/Sliding Door 2014, Hot Tub & Cover 2015, Window Coverings, Hwt (R)
Property Details
Facts for 114 Stemmle Drive, Aurora
Status
Days on Market: 10
Last Status: Sold
Sold Date: May 15, 2021
Closed Date: Jun 30, 2021
Expiry Date: Oct 05, 2021
Sold Price: $1,420,000
Unavailable Date: May 15, 2021
Input Date: May 05, 2021
Prior LSC: Listing with no contract changes
Property
Status: Sale
Property Type: Detached
Style: 2-Storey
Size (sq ft): 2500
Area: Aurora
Community: Aurora Highlands
Availability Date: 60 Days
Inside
Bedrooms: 5
Bedrooms Plus: 1
Bathrooms: 4
Kitchens: 1
Kitchens Plus: 1
Rooms: 10
Den/Family Room: Yes
Air Conditioning: Central Air
Fireplace: Yes
Laundry Level: Main
Central Vacuum: Y
Washrooms: 4
Building
Basement: Finished
Basement 2: Sep Entrance
Heat Type: Forced Air
Heat Source: Gas
Exterior: Brick
Water Supply: Municipal
Special Designation: Unknown
Parking
Driveway: Pvt Double
Garage Spaces: 2
Garage Type: Attached
Covered Parking Spaces: 2
Total Parking Spaces: 4
Fees
Tax Year: 2021
Tax Legal Description: Plan 65M2806 Lot 14
Taxes: $5,722
Highlights
Feature: Cul De Sac
Feature: Golf
Feature: Grnbelt/Conserv
Feature: Park
Feature: School
Feature: Wooded/Treed
Land
Cross Street: Bathurst & Mcclellan
Municipality District: Aurora
Fronting On: East
Pool: None
Sewer: Sewers
Lot Depth: 162.39 Feet
Lot Frontage: 42.36 Feet
Additional Media
- Virtual Tour: https://www.houssmax.ca/vtournb/h7089764
Rooms
Room details for 114 Stemmle Drive, Aurora
| Type | Dimensions | Description |
|---|---|---|
| Living Main | 3.60 x 5.53 | Hardwood Floor, Open Concept |
| Dining Main | 3.00 x 3.38 | Hardwood Floor, Coffered Ceiling |
| Family Main | 4.04 x 6.00 | Hardwood Floor, Gas Fireplace, Open Concept |
| Kitchen Main | 3.42 x 5.81 | Open Concept, Centre Island, Quartz Counter |
| Master 2nd | 5.46 x 6.40 | Vaulted Ceiling, 4 Pc Ensuite, W/I Closet |
| 2nd Br 2nd | 3.43 x 4.30 | Hardwood Floor, Closet, Picture Window |
| 3rd Br 2nd | 3.07 x 3.66 | Hardwood Floor, Closet, Picture Window |
| 4th Br 2nd | 3.10 x 3.28 | Broadloom, Closet, Picture Window |
| 5th Br 2nd | 3.06 x 3.19 | Broadloom, Double Closet, Picture Window |
| Rec Bsmt | 3.68 x 5.29 | Broadloom, Combined W/Kitchen |
| Kitchen Bsmt | 3.29 x 3.44 | Ceramic Floor, Combined W/Living |
| Br Bsmt | 3.35 x 4.33 | Broadloom, 4 Pc Bath, Double Closet |
| XXXXXXXX | XXX XX, XXXX |
XXXX XXX XXXX |
$X,XXX,XXX |
| XXX XX, XXXX |
XXXXXX XXX XXXX |
$X,XXX,XXX |
| XXXXXXXX XXXX | XXX XX, XXXX | $1,420,000 XXX XXXX |
| XXXXXXXX XXXXXX | XXX XX, XXXX | $1,488,000 XXX XXXX |

ÉIC Renaissance
Elementary: CatholicLight of Christ Catholic Elementary School
Elementary: CatholicRegency Acres Public School
Elementary: PublicHighview Public School
Elementary: PublicSt Joseph Catholic Elementary School
Elementary: CatholicOur Lady of Hope Catholic Elementary School
Elementary: CatholicACCESS Program
Secondary: PublicÉSC Renaissance
Secondary: CatholicDr G W Williams Secondary School
Secondary: PublicAurora High School
Secondary: PublicCardinal Carter Catholic Secondary School
Secondary: CatholicSt Maximilian Kolbe High School
Secondary: Catholic- 6 bath
- 5 bed
- 2500 sqft
243 Murray Drive, Aurora, Ontario • L4G 5X1 • Aurora Highlands



