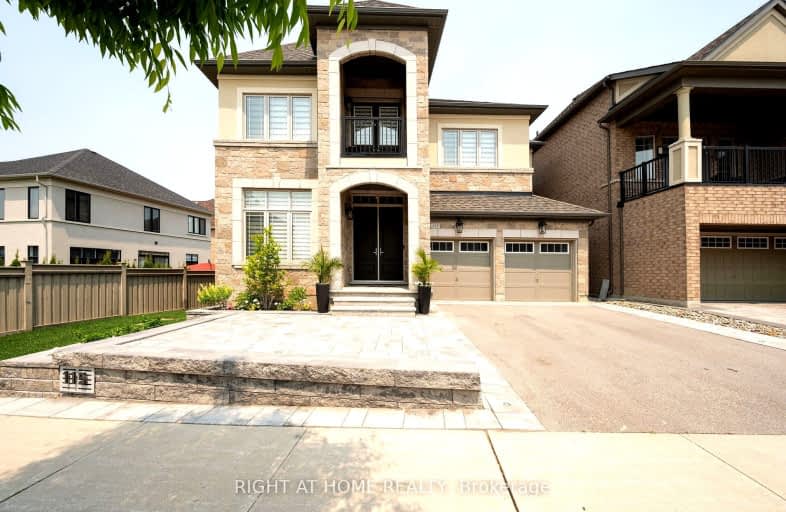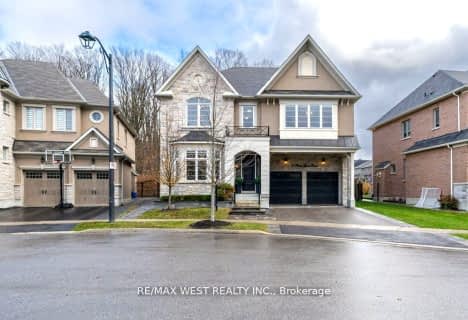Car-Dependent
- Almost all errands require a car.
Some Transit
- Most errands require a car.
Somewhat Bikeable
- Most errands require a car.

Rick Hansen Public School
Elementary: PublicStonehaven Elementary School
Elementary: PublicNotre Dame Catholic Elementary School
Elementary: CatholicNorthern Lights Public School
Elementary: PublicSt Jerome Catholic Elementary School
Elementary: CatholicHartman Public School
Elementary: PublicDr G W Williams Secondary School
Secondary: PublicSacred Heart Catholic High School
Secondary: CatholicSir William Mulock Secondary School
Secondary: PublicHuron Heights Secondary School
Secondary: PublicNewmarket High School
Secondary: PublicSt Maximilian Kolbe High School
Secondary: Catholic-
Kelseys
16045 Bayview Avenue, Aurora, ON L4G 3L4 1.23km -
Chuck's Roadhouse Bar And Grill
125 Pedersen Drive, Aurora, ON L4G 0E3 1.3km -
St Louis Bar And Grill
444 Hollandview Trail, Unit B7, Aurora, ON L4G 7Z9 1.35km
-
Cafe Alexandra
555 William Graham Drive, Aurora, ON L4G 7C4 0.91km -
McDonald's
229 Earl Stewart Drive, Aurora, ON L4G 6V5 1.21km -
Starbucks
129 Pedersen Drive, Building B, Unit 1, Aurora, ON L4G 6V5 1.23km
-
Shoppers Drug Mart
446 Hollandview Trail, Aurora, ON L4G 3H1 1.25km -
Shoppers Drug Mart
665 Stonehaven Avenue, Newmarket, ON L3X 2G2 2.12km -
Wellington Pharmacy
300 Wellington Street E, Aurora, ON L4G 1J5 2.37km
-
Alibaba
317 Mavrinac Boulevard, Aurora, ON L4G 0E8 0.59km -
New Fusion Restaurant
7 William Graham Drive, Unit 4, Aurora, ON L3X 1V9 0.81km -
Cafe Alexandra
555 William Graham Drive, Aurora, ON L4G 7C4 0.91km
-
Smart Centres Aurora
135 First Commerce Drive, Aurora, ON L4G 0G2 1.59km -
Upper Canada Mall
17600 Yonge Street, Newmarket, ON L3Y 4Z1 5.65km -
Dollarama
52 First Commerce Drive, Aurora, ON L4G 0H5 1.61km
-
T&T Supermarket
16005 Bayview Avenue, Aurora, ON L4G 3L4 1.29km -
Real Canadian Superstore
15900 Bayview Avenue, Aurora, ON L4G 7Y3 1.35km -
Sobeys Extra
15500 Bayview Avenue, Aurora, ON L4G 7J1 1.4km
-
Lcbo
15830 Bayview Avenue, Aurora, ON L4G 7Y3 1.16km -
LCBO
94 First Commerce Drive, Aurora, ON L4G 0H5 1.51km -
The Beer Store
1100 Davis Drive, Newmarket, ON L3Y 8W8 5.06km
-
Wellington Esso
1472 Wellington Street E, Aurora, ON L4G 7B6 1.44km -
Circle K
1472 Wellington Street E, Aurora, ON L4G 7B6 1.44km -
Shell
1501 Wellington St E, Aurora, ON L4G 7C6 1.61km
-
Cineplex Odeon Aurora
15460 Bayview Avenue, Aurora, ON L4G 7J1 1.65km -
Silver City - Main Concession
18195 Yonge Street, East Gwillimbury, ON L9N 0H9 6.94km -
SilverCity Newmarket Cinemas & XSCAPE
18195 Yonge Street, East Gwillimbury, ON L9N 0H9 6.94km
-
Aurora Public Library
15145 Yonge Street, Aurora, ON L4G 1M1 3.71km -
Newmarket Public Library
438 Park Aveniue, Newmarket, ON L3Y 1W1 4.26km -
Richmond Hill Public Library - Oak Ridges Library
34 Regatta Avenue, Richmond Hill, ON L4E 4R1 7.85km
-
VCA Canada 404 Veterinary Emergency and Referral Hospital
510 Harry Walker Parkway S, Newmarket, ON L3Y 0B3 3.38km -
Southlake Regional Health Centre
596 Davis Drive, Newmarket, ON L3Y 2P9 4.75km -
LifeLabs
372 Hollandview Tr, Ste 101, Aurora, ON L4G 0A5 1.43km
-
Lake Wilcox Park
Sunset Beach Rd, Richmond Hill ON 7.99km -
Valleyview Park
175 Walter English Dr (at Petal Av), East Gwillimbury ON 12.06km -
Madori Park
Millard St, Stouffville ON 14.19km
-
TD Bank Financial Group
40 First Commerce Dr (at Wellington St E), Aurora ON L4G 0H5 1.57km -
RBC Royal Bank
15408 Yonge St, Aurora ON L4G 1N9 3.47km -
TD Bank Financial Group
16655 Yonge St (at Mulock Dr.), Newmarket ON L3X 1V6 3.77km
- 5 bath
- 5 bed
- 3500 sqft
622 Lyman Boulevard, Newmarket, Ontario • L3X 1V9 • Stonehaven-Wyndham
- 5 bath
- 5 bed
- 3500 sqft
926 Ernest Cousins Circle, Newmarket, Ontario • L3X 0B7 • Stonehaven-Wyndham
- 5 bath
- 5 bed
- 3000 sqft
94 Halldorson Avenue, Aurora, Ontario • L4G 7Z4 • Bayview Northeast
- 5 bath
- 5 bed
- 3000 sqft
165 Mavrinac Boulevard, Aurora, Ontario • L4G 0G6 • Bayview Northeast









