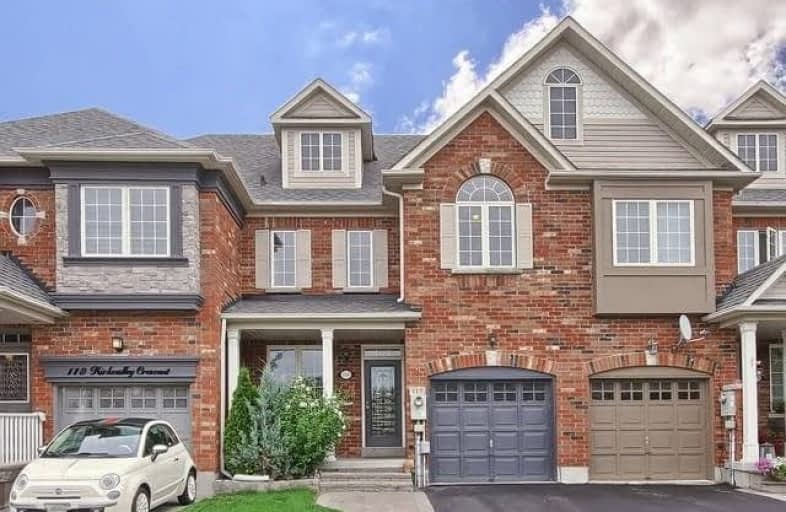Sold on Mar 20, 2018
Note: Property is not currently for sale or for rent.

-
Type: Att/Row/Twnhouse
-
Style: 2-Storey
-
Size: 1500 sqft
-
Lot Size: 23 x 111.22 Feet
-
Age: 6-15 years
-
Taxes: $3,625 per year
-
Days on Site: 7 Days
-
Added: Sep 07, 2019 (1 week on market)
-
Updated:
-
Last Checked: 2 months ago
-
MLS®#: N4065250
-
Listed By: Re/max infinite inc., brokerage
***Wow!***Newer Large Freehold Townhouse In Prime Aurora Location!!***9 Ft Ceilings!!***Superb Open Concept Layout W/Hardwood Flooring, Pot Lights, Gorgeous Kitchen W/Large Breakfast Area & Walk Out To Fully Fenced Oversized Yard W/No Houses Behind!*Spacious 2nd Floor Bedrooms, Master W/Ensuite & Walk-In Closet!*Garage Entry To House*Parking For 3 Cars*Organizers Throughout*Steps To Great Schools & All Amenities!***
Extras
***S/S Fridge, S/S Stove, B/I Dishwasher, Washer/Dryer, Reverse Osmosis System, Central Vac & Accessories, Honeywell Smart Thermostat, All Elfs, Garage Door Opener W/Remote, All Window Coverings, Roof (2016), Most Lighting Led!!***
Property Details
Facts for 115 Kirkvalley Crescent, Aurora
Status
Days on Market: 7
Last Status: Sold
Sold Date: Mar 20, 2018
Closed Date: May 15, 2018
Expiry Date: May 31, 2018
Sold Price: $625,000
Unavailable Date: Mar 20, 2018
Input Date: Mar 13, 2018
Property
Status: Sale
Property Type: Att/Row/Twnhouse
Style: 2-Storey
Size (sq ft): 1500
Age: 6-15
Area: Aurora
Community: Bayview Wellington
Availability Date: 60/90/Tbd
Inside
Bedrooms: 3
Bathrooms: 3
Kitchens: 1
Rooms: 7
Den/Family Room: No
Air Conditioning: Central Air
Fireplace: No
Central Vacuum: Y
Washrooms: 3
Utilities
Electricity: Yes
Gas: Yes
Cable: Yes
Telephone: Yes
Building
Basement: Full
Heat Type: Forced Air
Heat Source: Gas
Exterior: Brick
UFFI: No
Water Supply: Municipal
Special Designation: Unknown
Parking
Driveway: Private
Garage Spaces: 1
Garage Type: Attached
Covered Parking Spaces: 2
Total Parking Spaces: 3
Fees
Tax Year: 2017
Tax Legal Description: Plan 65M3573 Pt Blk 262 Rp 65R26467 Parts 14 And 1
Taxes: $3,625
Highlights
Feature: Clear View
Land
Cross Street: Bayview/Wellington
Municipality District: Aurora
Fronting On: East
Pool: None
Sewer: Sewers
Lot Depth: 111.22 Feet
Lot Frontage: 23 Feet
Additional Media
- Virtual Tour: http://tours.panapix.com/idx/609293
Rooms
Room details for 115 Kirkvalley Crescent, Aurora
| Type | Dimensions | Description |
|---|---|---|
| Living Ground | 3.66 x 5.64 | Combined W/Dining, Hardwood Floor |
| Dining Ground | 3.66 x 5.64 | Combined W/Living, Hardwood Floor |
| Kitchen Ground | 3.00 x 3.35 | Ceramic Floor, Stainless Steel Appl, Backsplash |
| Breakfast Ground | 3.00 x 3.36 | Ceramic Floor, Sliding Doors, W/O To Yard |
| Master 2nd | 3.05 x 5.08 | Broadloom, Ensuite Bath, W/I Closet |
| 2nd Br 2nd | 2.85 x 3.51 | Laminate, Vaulted Ceiling, Closet |
| 3rd Br 2nd | 3.20 x 3.76 | Broadloom, Closet |
| XXXXXXXX | XXX XX, XXXX |
XXXX XXX XXXX |
$XXX,XXX |
| XXX XX, XXXX |
XXXXXX XXX XXXX |
$XXX,XXX | |
| XXXXXXXX | XXX XX, XXXX |
XXXXXXX XXX XXXX |
|
| XXX XX, XXXX |
XXXXXX XXX XXXX |
$XXX,XXX | |
| XXXXXXXX | XXX XX, XXXX |
XXXXXXX XXX XXXX |
|
| XXX XX, XXXX |
XXXXXX XXX XXXX |
$XXX,XXX | |
| XXXXXXXX | XXX XX, XXXX |
XXXXXXX XXX XXXX |
|
| XXX XX, XXXX |
XXXXXX XXX XXXX |
$XXX,XXX |
| XXXXXXXX XXXX | XXX XX, XXXX | $625,000 XXX XXXX |
| XXXXXXXX XXXXXX | XXX XX, XXXX | $599,000 XXX XXXX |
| XXXXXXXX XXXXXXX | XXX XX, XXXX | XXX XXXX |
| XXXXXXXX XXXXXX | XXX XX, XXXX | $699,000 XXX XXXX |
| XXXXXXXX XXXXXXX | XXX XX, XXXX | XXX XXXX |
| XXXXXXXX XXXXXX | XXX XX, XXXX | $698,000 XXX XXXX |
| XXXXXXXX XXXXXXX | XXX XX, XXXX | XXX XXXX |
| XXXXXXXX XXXXXX | XXX XX, XXXX | $729,000 XXX XXXX |

ÉÉC Saint-Jean
Elementary: CatholicRick Hansen Public School
Elementary: PublicNorthern Lights Public School
Elementary: PublicSt Jerome Catholic Elementary School
Elementary: CatholicHartman Public School
Elementary: PublicLester B Pearson Public School
Elementary: PublicDr G W Williams Secondary School
Secondary: PublicSacred Heart Catholic High School
Secondary: CatholicAurora High School
Secondary: PublicSir William Mulock Secondary School
Secondary: PublicNewmarket High School
Secondary: PublicSt Maximilian Kolbe High School
Secondary: Catholic

