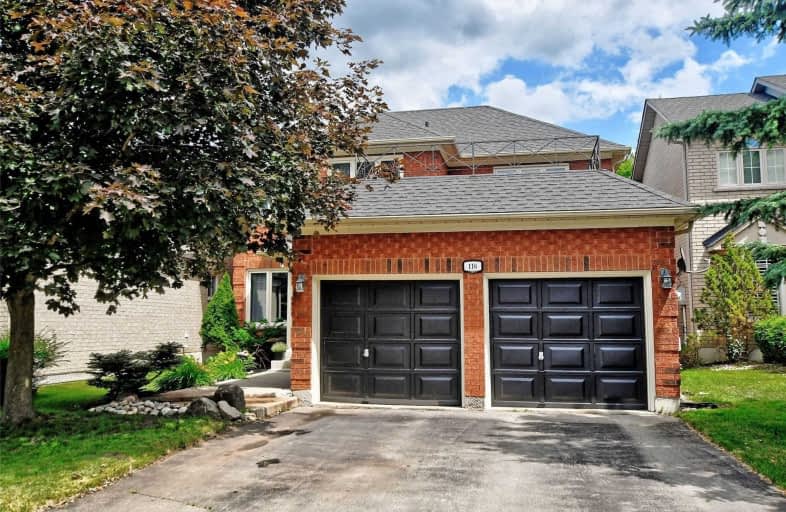Sold on Jul 25, 2020
Note: Property is not currently for sale or for rent.

-
Type: Detached
-
Style: 2-Storey
-
Size: 2000 sqft
-
Lot Size: 40.03 x 147.03 Feet
-
Age: No Data
-
Taxes: $5,214 per year
-
Days on Site: 4 Days
-
Added: Jul 21, 2020 (4 days on market)
-
Updated:
-
Last Checked: 2 months ago
-
MLS®#: N4838433
-
Listed By: Royal lepage rcr realty, brokerage
Stunning Executive 4 Bdrm Family Home In Sought After Aurora Highlands. Bright Open Concept Kitchen W/ S/S App Overlooking Family Rm And Breafast Area. Main Fl Boasts Office And Laundry. Upgraded 5Pc Ensuite Oasis In Oversized Master Retreat. Upgraded Second Fl Bthrm, Whole Home Freshly Painted Top To Bottom. Large Beautiful Private Backyard W/ No Homes Behind, Amazing Landscaping. Walking Distance To Schools, Parks & Amenities! True Pride Of Ownership!
Extras
Elfs, Wndw Cvrs, S/S Kitch Appls, W&D, Fps, Cac, Bsmt Freezer, Blinds Included. Excl: Drapes (Not Included)
Property Details
Facts for 116 Loraview Lane, Aurora
Status
Days on Market: 4
Last Status: Sold
Sold Date: Jul 25, 2020
Closed Date: Oct 21, 2020
Expiry Date: Sep 29, 2020
Sold Price: $1,025,000
Unavailable Date: Jul 25, 2020
Input Date: Jul 21, 2020
Property
Status: Sale
Property Type: Detached
Style: 2-Storey
Size (sq ft): 2000
Area: Aurora
Community: Aurora Highlands
Availability Date: Tba
Inside
Bedrooms: 4
Bathrooms: 4
Kitchens: 1
Rooms: 9
Den/Family Room: Yes
Air Conditioning: Central Air
Fireplace: Yes
Laundry Level: Main
Washrooms: 4
Building
Basement: Full
Basement 2: Part Fin
Heat Type: Forced Air
Heat Source: Gas
Exterior: Brick
Water Supply: Municipal
Special Designation: Unknown
Retirement: N
Parking
Driveway: Private
Garage Spaces: 2
Garage Type: Attached
Covered Parking Spaces: 2
Total Parking Spaces: 4
Fees
Tax Year: 2019
Tax Legal Description: Pcl 1-1 Sec 65M3034; Lt 1 Pl 65M3034; S/T Rights L
Taxes: $5,214
Highlights
Feature: Fenced Yard
Feature: Park
Feature: School
Land
Cross Street: Bathurst And Mcclell
Municipality District: Aurora
Fronting On: West
Pool: None
Sewer: Sewers
Lot Depth: 147.03 Feet
Lot Frontage: 40.03 Feet
Zoning: Residential
Additional Media
- Virtual Tour: http://www.winsold.com/tour/26907
Rooms
Room details for 116 Loraview Lane, Aurora
| Type | Dimensions | Description |
|---|---|---|
| Living Main | - | Hardwood Floor, Picture Window, Combined W/Dining |
| Dining Main | - | Hardwood Floor, Crown Moulding, Combined W/Living |
| Family Main | - | O/Looks Backyard, Picture Window, Fireplace |
| Kitchen Main | - | O/Looks Family, Granite Counter, Stainless Steel Appl |
| Breakfast Main | - | W/O To Deck, O/Looks Family, Panelled |
| Office Main | - | French Doors, Window, Crown Moulding |
| Master 2nd | - | Wainscoting, W/I Closet, 5 Pc Ensuite |
| 2nd Br 2nd | - | Closet, Window, Wainscoting |
| 3rd Br 2nd | - | Closet, Large Window |
| 4th Br 2nd | - | Closet, Large Window, Chair Rail |
| Rec Bsmt | - | |
| Bathroom Bsmt | - | 2 Pc Bath |
| XXXXXXXX | XXX XX, XXXX |
XXXX XXX XXXX |
$X,XXX,XXX |
| XXX XX, XXXX |
XXXXXX XXX XXXX |
$X,XXX,XXX | |
| XXXXXXXX | XXX XX, XXXX |
XXXXXXX XXX XXXX |
|
| XXX XX, XXXX |
XXXXXX XXX XXXX |
$X,XXX,XXX |
| XXXXXXXX XXXX | XXX XX, XXXX | $1,025,000 XXX XXXX |
| XXXXXXXX XXXXXX | XXX XX, XXXX | $1,049,000 XXX XXXX |
| XXXXXXXX XXXXXXX | XXX XX, XXXX | XXX XXXX |
| XXXXXXXX XXXXXX | XXX XX, XXXX | $1,088,300 XXX XXXX |

ÉIC Renaissance
Elementary: CatholicLight of Christ Catholic Elementary School
Elementary: CatholicRegency Acres Public School
Elementary: PublicHighview Public School
Elementary: PublicSt Joseph Catholic Elementary School
Elementary: CatholicOur Lady of Hope Catholic Elementary School
Elementary: CatholicACCESS Program
Secondary: PublicÉSC Renaissance
Secondary: CatholicDr G W Williams Secondary School
Secondary: PublicAurora High School
Secondary: PublicCardinal Carter Catholic Secondary School
Secondary: CatholicSt Maximilian Kolbe High School
Secondary: Catholic- 4 bath
- 4 bed
65 Davis Road, Aurora, Ontario • L4G 2B4 • Aurora Highlands



