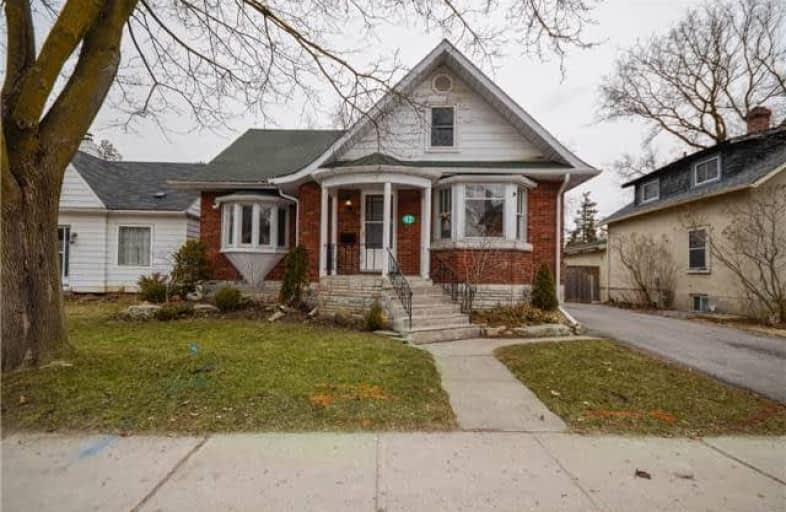Sold on Sep 18, 2018
Note: Property is not currently for sale or for rent.

-
Type: Detached
-
Style: 1 1/2 Storey
-
Size: 1500 sqft
-
Lot Size: 50 x 100 Feet
-
Age: 51-99 years
-
Taxes: $4,240 per year
-
Days on Site: 14 Days
-
Added: Sep 07, 2019 (2 weeks on market)
-
Updated:
-
Last Checked: 2 months ago
-
MLS®#: N4234732
-
Listed By: Re/max hallmark york group realty ltd., brokerage
Excellent Opportunity To Own 1795 Sqft Of History With This Beautifully Maintained Home Boasting Original 1945 Characteristics! Located In The Heart Of Aurora Village Attractive To Commuters With Access To Go Train & All Major Transportation & Hwy's! You Will Be Awed By The Original Doors & Floors! Great Spacious Rooms, Custom Kitchen With Granite Counters W/Out Removing The Charisma! Updated Bathrooms, Gorgeous Orig. Baseboards Thruout!
Extras
Updated Water Main & Pipes, Attached Storage Shed Behind Garage, Include: Fridge, Stove, B/I D/W, B/I Microwave, Washer & Dryer, Most Newer Windows, Motivated Seller!! Quick Close Available R7 Zoning - Special Mixed Density Residential
Property Details
Facts for 12 Kennedy Street West, Aurora
Status
Days on Market: 14
Last Status: Sold
Sold Date: Sep 18, 2018
Closed Date: Nov 09, 2018
Expiry Date: Dec 04, 2018
Sold Price: $790,000
Unavailable Date: Sep 18, 2018
Input Date: Sep 04, 2018
Property
Status: Sale
Property Type: Detached
Style: 1 1/2 Storey
Size (sq ft): 1500
Age: 51-99
Area: Aurora
Community: Aurora Village
Availability Date: Immediate
Inside
Bedrooms: 5
Bathrooms: 3
Kitchens: 1
Rooms: 11
Den/Family Room: Yes
Air Conditioning: Central Air
Fireplace: Yes
Laundry Level: Lower
Washrooms: 3
Utilities
Electricity: Yes
Gas: Yes
Cable: Yes
Telephone: Yes
Building
Basement: Finished
Basement 2: Sep Entrance
Heat Type: Forced Air
Heat Source: Gas
Exterior: Brick
Exterior: Metal/Side
UFFI: No
Water Supply: Municipal
Special Designation: Heritage
Other Structures: Garden Shed
Parking
Driveway: Private
Garage Spaces: 1
Garage Type: Detached
Covered Parking Spaces: 3
Total Parking Spaces: 4
Fees
Tax Year: 2018
Tax Legal Description: Plan 39 Ptl 38 To 40
Taxes: $4,240
Highlights
Feature: Fenced Yard
Feature: Library
Feature: Place Of Worship
Feature: Public Transit
Feature: Rec Centre
Feature: School
Land
Cross Street: Yonge/Kennedy
Municipality District: Aurora
Fronting On: North
Parcel Number: 036530108
Pool: None
Sewer: Sewers
Lot Depth: 100 Feet
Lot Frontage: 50 Feet
Lot Irregularities: Measurements From Geo
Acres: < .50
Zoning: R7
Additional Media
- Virtual Tour: http://www.myvisuallistings.com/vtnb/259319
Rooms
Room details for 12 Kennedy Street West, Aurora
| Type | Dimensions | Description |
|---|---|---|
| Living Ground | 4.00 x 5.30 | W/O To Porch, O/Looks Frontyard, Hardwood Floor |
| Dining Ground | 3.69 x 3.50 | Open Concept, O/Looks Frontyard, Hardwood Floor |
| Kitchen Ground | 3.18 x 2.20 | W/O To Sunroom, Granite Counter, Pot Lights |
| Sunroom Ground | 4.50 x 4.70 | Separate Rm, W/O To Deck, Hardwood Floor |
| Master Ground | 2.99 x 4.30 | O/Looks Backyard, Mirrored Closet, Hardwood Floor |
| 2nd Br Ground | 3.44 x 2.73 | O/Looks Backyard, Closet, Hardwood Floor |
| 3rd Br 2nd | 3.13 x 4.03 | O/Looks Frontyard, B/I Shelves, Hardwood Floor |
| 4th Br 2nd | 2.83 x 4.82 | Closet, B/I Shelves, Hardwood Floor |
| 5th Br 2nd | 2.57 x 2.59 | O/Looks Frontyard, B/I Shelves, Hardwood Floor |
| Rec Bsmt | 5.36 x 9.29 | Fireplace Insert, Large Window, Laminate |
| Laundry Bsmt | 2.78 x 3.75 | Laundry Sink, Large Window, Ceramic Floor |
| Bathroom Bsmt | 2.80 x 1.55 | 3 Pc Bath, Separate Shower, Updated |
| XXXXXXXX | XXX XX, XXXX |
XXXX XXX XXXX |
$XXX,XXX |
| XXX XX, XXXX |
XXXXXX XXX XXXX |
$XXX,XXX | |
| XXXXXXXX | XXX XX, XXXX |
XXXXXXX XXX XXXX |
|
| XXX XX, XXXX |
XXXXXX XXX XXXX |
$XXX,XXX | |
| XXXXXXXX | XXX XX, XXXX |
XXXXXXX XXX XXXX |
|
| XXX XX, XXXX |
XXXXXX XXX XXXX |
$XXX,XXX |
| XXXXXXXX XXXX | XXX XX, XXXX | $790,000 XXX XXXX |
| XXXXXXXX XXXXXX | XXX XX, XXXX | $799,990 XXX XXXX |
| XXXXXXXX XXXXXXX | XXX XX, XXXX | XXX XXXX |
| XXXXXXXX XXXXXX | XXX XX, XXXX | $839,000 XXX XXXX |
| XXXXXXXX XXXXXXX | XXX XX, XXXX | XXX XXXX |
| XXXXXXXX XXXXXX | XXX XX, XXXX | $889,000 XXX XXXX |

ÉÉC Saint-Jean
Elementary: CatholicRegency Acres Public School
Elementary: PublicAurora Heights Public School
Elementary: PublicSt Joseph Catholic Elementary School
Elementary: CatholicWellington Public School
Elementary: PublicLester B Pearson Public School
Elementary: PublicÉSC Renaissance
Secondary: CatholicDr G W Williams Secondary School
Secondary: PublicAurora High School
Secondary: PublicSir William Mulock Secondary School
Secondary: PublicCardinal Carter Catholic Secondary School
Secondary: CatholicSt Maximilian Kolbe High School
Secondary: Catholic

