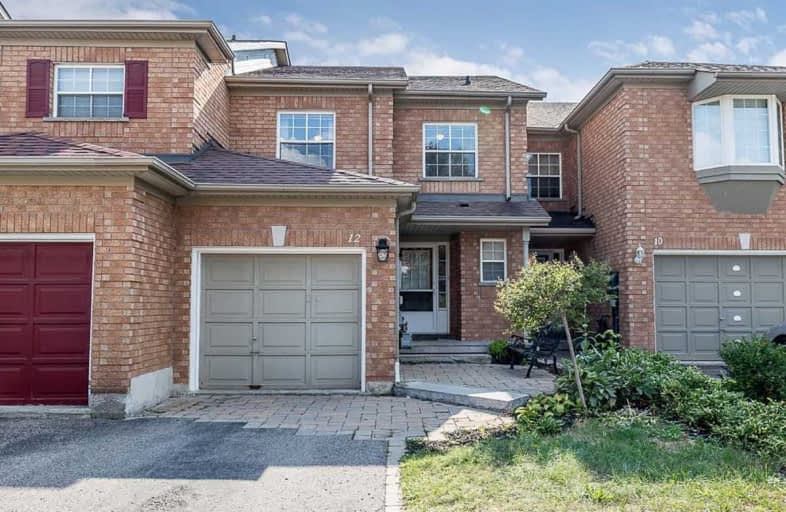Sold on Sep 08, 2020
Note: Property is not currently for sale or for rent.

-
Type: Att/Row/Twnhouse
-
Style: 2-Storey
-
Lot Size: 20.63 x 138.78 Feet
-
Age: No Data
-
Taxes: $3,968 per year
-
Days on Site: 13 Days
-
Added: Aug 26, 2020 (1 week on market)
-
Updated:
-
Last Checked: 2 months ago
-
MLS®#: N4885980
-
Listed By: Jay miller real estate ltd., brokerage
Opportunity Knocks With This Fantastic 3 Bedroom Townhouse Backing On To Beautiful Open Space! Featuring A Functional Layout W/Eat-In Kitchen, Combined Liv & Din Rm With W/O To Newer Deck(2019) W/Scenic Nature Views - A Peaceful Space To Watch The Sunset! Enjoy Family Times In The Prof Fin W/O Bsmt W/Bath, Laminate Flrs & Pot Lights. Nicely Maintained W/Numerous Updates. Close To Shops, Restaurants, Schools, Golf Courses & Hwy 404 - Move In & Enjoy!
Extras
Fridge, Stove, Washer(As-Is), Dryer, Bidw, B/I Micro, Elfs, Wdw Covgs, Brdlm W/Id, Cac (2020), Cvac & Equip (As-Is), Alarm (Not Monitored), Gdo & 1 Rmt, Water Softener, Satellite Dish (Disconnected), Furnace (2020) Hwt(R).
Property Details
Facts for 12 Milloy Place, Aurora
Status
Days on Market: 13
Last Status: Sold
Sold Date: Sep 08, 2020
Closed Date: Dec 01, 2020
Expiry Date: Nov 20, 2020
Sold Price: $750,000
Unavailable Date: Sep 08, 2020
Input Date: Aug 26, 2020
Property
Status: Sale
Property Type: Att/Row/Twnhouse
Style: 2-Storey
Area: Aurora
Community: Aurora Grove
Availability Date: /Tba
Inside
Bedrooms: 3
Bathrooms: 3
Kitchens: 1
Rooms: 7
Den/Family Room: No
Air Conditioning: Central Air
Fireplace: No
Central Vacuum: Y
Washrooms: 3
Building
Basement: Fin W/O
Heat Type: Forced Air
Heat Source: Gas
Exterior: Brick
Exterior: Vinyl Siding
Water Supply: Municipal
Special Designation: Unknown
Parking
Driveway: Private
Garage Spaces: 1
Garage Type: Attached
Covered Parking Spaces: 2
Total Parking Spaces: 3
Fees
Tax Year: 2020
Tax Legal Description: Pt Blk 9, Pl 65M3223, Pts 89, 90, 91 & 92, Pl 65R2
Taxes: $3,968
Land
Cross Street: Bayview/Stone
Municipality District: Aurora
Fronting On: North
Pool: None
Sewer: Sewers
Lot Depth: 138.78 Feet
Lot Frontage: 20.63 Feet
Lot Irregularities: Irreg: N 151.80 R 27.
Additional Media
- Virtual Tour: https://www.jaymiller.ca/listing/12-milloy-place-aurora/unbranded/
Rooms
Room details for 12 Milloy Place, Aurora
| Type | Dimensions | Description |
|---|---|---|
| Kitchen Main | 2.21 x 3.90 | Ceramic Floor, Eat-In Kitchen |
| Breakfast Main | 1.43 x 1.73 | Ceramic Floor |
| Dining Main | 2.00 x 3.02 | Laminate, W/O To Deck, Combined W/Living |
| Living Main | 3.02 x 3.32 | Laminate, Window, Combined W/Dining |
| Master Upper | 3.37 x 5.71 | Laminate, Large Window, His/Hers Closets |
| 2nd Br Upper | 2.89 x 3.79 | Laminate, Window, Closet |
| 3rd Br Upper | 2.67 x 2.72 | Laminate, Window, Closet |
| Rec Lower | 2.76 x 6.62 | Laminate, W/O To Deck, Pot Lights |
| XXXXXXXX | XXX XX, XXXX |
XXXX XXX XXXX |
$XXX,XXX |
| XXX XX, XXXX |
XXXXXX XXX XXXX |
$XXX,XXX |
| XXXXXXXX XXXX | XXX XX, XXXX | $750,000 XXX XXXX |
| XXXXXXXX XXXXXX | XXX XX, XXXX | $699,000 XXX XXXX |

ÉÉC Saint-Jean
Elementary: CatholicHoly Spirit Catholic Elementary School
Elementary: CatholicAurora Grove Public School
Elementary: PublicNorthern Lights Public School
Elementary: PublicSt Jerome Catholic Elementary School
Elementary: CatholicHartman Public School
Elementary: PublicDr G W Williams Secondary School
Secondary: PublicAurora High School
Secondary: PublicSir William Mulock Secondary School
Secondary: PublicCardinal Carter Catholic Secondary School
Secondary: CatholicNewmarket High School
Secondary: PublicSt Maximilian Kolbe High School
Secondary: Catholic

