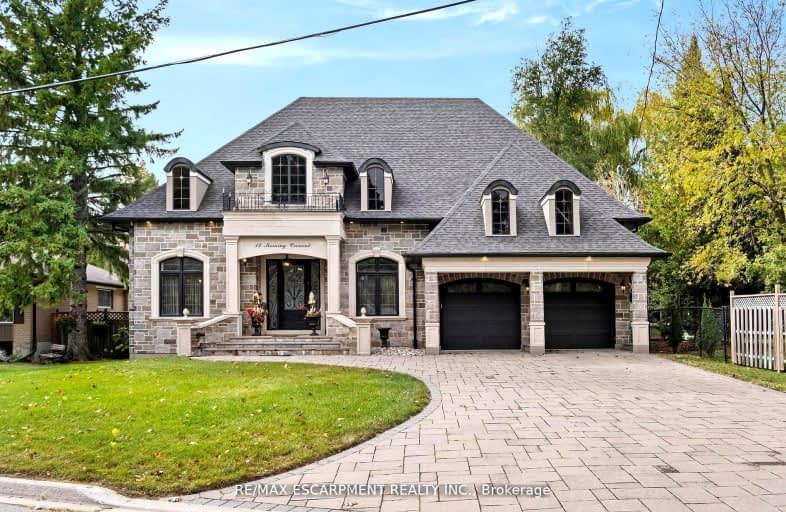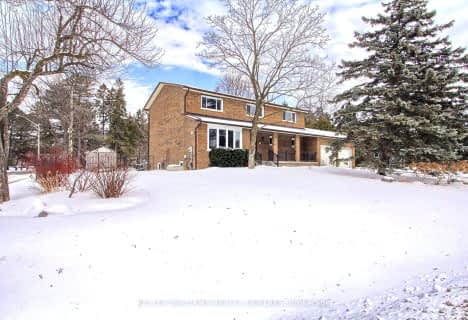Car-Dependent
- Most errands require a car.
Some Transit
- Most errands require a car.
Somewhat Bikeable
- Most errands require a car.

Our Lady of Grace Catholic Elementary School
Elementary: CatholicLight of Christ Catholic Elementary School
Elementary: CatholicRegency Acres Public School
Elementary: PublicHighview Public School
Elementary: PublicSt Joseph Catholic Elementary School
Elementary: CatholicWellington Public School
Elementary: PublicACCESS Program
Secondary: PublicÉSC Renaissance
Secondary: CatholicDr G W Williams Secondary School
Secondary: PublicAurora High School
Secondary: PublicCardinal Carter Catholic Secondary School
Secondary: CatholicSt Maximilian Kolbe High School
Secondary: Catholic-
State & Main Kitchen & Bar
14760 Yonge Street, Aurora, ON L4G 7H8 1.46km -
Lava Bar & Lounge
14810 Yonge Street, Aurora, ON L4G 1N3 1.55km -
Filly & Co
14888 Yonge Street, Aurora, ON L4G 1M7 1.66km
-
CrepeStar Dessert Cafe & Bistro - Aurora
14800 Yonge Street, Unit 106, Aurora, ON L4G 1N3 1.43km -
McDonald's
2 Allaura Blvd, Aurora, ON L4G 3S5 1.61km -
Tim Hortons
14872 Yonge Street, Aurora, ON L4G 1N2 1.63km
-
Fitness Clubs of Canada
14751 Yonge Street, Aurora, ON L4G 1N1 1.62km -
Sphere Health & Fitness
125 Edward Street, Unit 3, Aurora, ON L4G 1W3 2.36km -
Aurora Fit Body Boot Camp
7-255 Industrial Parkway S, Aurora, ON L4G 3V2 2.51km
-
Sparkle Pharmacy
121-14800 Yonge Street, Aurora, ON L4G 1N3 1.46km -
Shoppers Drug Mart
14729 Yonge Street, Aurora, ON L4G 1N1 1.6km -
Multicare Pharmacy and Health Food
14987 Yonge Street, Aurora, ON L4G 1M5 1.82km
-
IL Forno
330 McClellan Way, Aurora, ON L4G 6X8 1.35km -
Tina's Grill
330 McClellan Way, Aurora, ON L4G 6P3 1.36km -
CrepeStar Dessert Cafe & Bistro - Aurora
14800 Yonge Street, Unit 106, Aurora, ON L4G 1N3 1.43km
-
Smart Centres Aurora
135 First Commerce Drive, Aurora, ON L4G 0G2 6.62km -
Upper Canada Mall
17600 Yonge Street, Newmarket, ON L3Y 4Z1 8.29km -
Canadian Tire
15400 Bayview Avenue, Aurora, ON L4G 7J1 1.37km
-
Ross' No Frills
14800 Yonge Street, Aurora, ON L4G 1N3 1.39km -
Metro
1 Henderson Drive, Village Plaza, Aurora, ON L4G 4J7 1.46km -
Healthy Planet - Aurora
14760 Yonge St, Aurora, ON L4G 7H8 1.48km
-
Lcbo
15830 Bayview Avenue, Aurora, ON L4G 7Y3 5.03km -
LCBO
94 First Commerce Drive, Aurora, ON L4G 0H5 6.3km -
The Beer Store
1100 Davis Drive, Newmarket, ON L3Y 8W8 10.1km
-
Canadian Tire Gas+ - Aurora
14721 Yonge Street, Aurora, ON L4G 1N1 1.58km -
Esso
14923 Yonge Street, Aurora, ON L4G 1M8 1.73km -
A&T Tire & Wheel
54 Industrial Parkway S, Aurora, ON L4G 3V6 2.64km
-
Cineplex Odeon Aurora
15460 Bayview Avenue, Aurora, ON L4G 7J1 4.12km -
Silver City - Main Concession
18195 Yonge Street, East Gwillimbury, ON L9N 0H9 9.91km -
SilverCity Newmarket Cinemas & XSCAPE
18195 Yonge Street, East Gwillimbury, ON L9N 0H9 9.91km
-
Aurora Public Library
15145 Yonge Street, Aurora, ON L4G 1M1 2.08km -
Richmond Hill Public Library - Oak Ridges Library
34 Regatta Avenue, Richmond Hill, ON L4E 4R1 3.99km -
Newmarket Public Library
438 Park Aveniue, Newmarket, ON L3Y 1W1 8.1km
-
VCA Canada 404 Veterinary Emergency and Referral Hospital
510 Harry Walker Parkway S, Newmarket, ON L3Y 0B3 8.86km -
Allaura Medical Center
11-2 Allaura Blvd, Aurora, ON L4G 3S5 1.66km -
York Region Sleep Disorders Centre
13291 Yonge Street, Suite 300, Richmond Hill, ON L4E 4L6 4.07km
-
Beaufort Hills Park
Richmond Hill ON 3.47km -
Ozark Community Park
Old Colony Rd, Richmond Hill ON 5.35km -
Lake Wilcox Park
Sunset Beach Rd, Richmond Hill ON 5.73km
-
HSBC
150 Hollidge Blvd (Bayview Ave & Wellington street), Aurora ON L4G 8A3 4.4km -
Scotiabank
16635 Yonge St (at Savage Rd.), Newmarket ON L3X 1V6 5.68km -
TD Bank Financial Group
16655 Yonge St (at Mulock Dr.), Newmarket ON L3X 1V6 5.88km
- 5 bath
- 4 bed
- 3500 sqft
85 Charing Crescent, Aurora, Ontario • L4G 6P5 • Aurora Highlands
- 4 bath
- 4 bed
- 3500 sqft
160 Championship Circle Place, Aurora, Ontario • L4G 0H9 • Aurora Estates
- 4 bath
- 4 bed
- 2500 sqft
7 Maple Fields Circle, Aurora, Ontario • L4G 3X6 • Aurora Estates
- 5 bath
- 5 bed
- 3000 sqft
144 Pine Hill Crescent, Aurora, Ontario • L4G 3X9 • Aurora Estates














