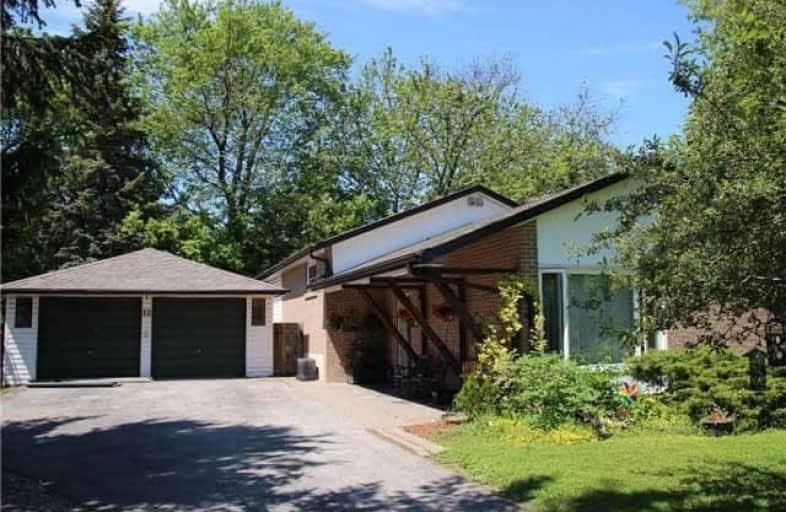Sold on Jun 05, 2018
Note: Property is not currently for sale or for rent.

-
Type: Detached
-
Style: Backsplit 3
-
Lot Size: 65 x 111.46 Feet
-
Age: No Data
-
Taxes: $3,848 per year
-
Days on Site: 95 Days
-
Added: Sep 07, 2019 (3 months on market)
-
Updated:
-
Last Checked: 1 hour ago
-
MLS®#: N4054243
-
Listed By: Royal lepage your community realty, brokerage
Attention Builders / Renovators! Solid Brick Sidesplit On 65 X 111 Lot With Mature Trees. Charming Street. Re-Decorate Or Rebuild, This Street Is In Transition, You Cant Get Property Like This Anymore! Many Updates, Furnace/Ac '02, Windows '02/'03, Shingles 2009. Insulated 2 Car Garage With Electricity. Ample Parking. Walking Distance To Great Schools Including French Immersion. Close To Transit And Yonge St.
Extras
Includes All Existing Window Covering, Ceiling Mounted Electric Light Fixtures, Fridge, Stove, Washer, Dryer Hwt (Rental)
Property Details
Facts for 12 Seaton Drive, Aurora
Status
Days on Market: 95
Last Status: Sold
Sold Date: Jun 05, 2018
Closed Date: Jul 31, 2018
Expiry Date: Jul 01, 2018
Sold Price: $748,000
Unavailable Date: Jun 05, 2018
Input Date: Mar 01, 2018
Property
Status: Sale
Property Type: Detached
Style: Backsplit 3
Area: Aurora
Community: Aurora Highlands
Availability Date: Tba
Inside
Bedrooms: 3
Bathrooms: 1
Kitchens: 1
Rooms: 6
Den/Family Room: No
Air Conditioning: Central Air
Fireplace: No
Laundry Level: Lower
Washrooms: 1
Utilities
Electricity: Available
Gas: Available
Cable: Available
Telephone: Available
Building
Basement: Part Fin
Heat Type: Forced Air
Heat Source: Gas
Exterior: Brick
Elevator: N
Water Supply: Municipal
Special Designation: Unknown
Parking
Driveway: Private
Garage Spaces: 2
Garage Type: Detached
Covered Parking Spaces: 5
Total Parking Spaces: 7
Fees
Tax Year: 2017
Tax Legal Description: Plan 514 Lot 619
Taxes: $3,848
Land
Cross Street: Henderson/Seaton
Municipality District: Aurora
Fronting On: West
Pool: None
Sewer: Sewers
Lot Depth: 111.46 Feet
Lot Frontage: 65 Feet
Additional Media
- Virtual Tour: https://drive.google.com/file/d/0B9LRLmrFdodxRDYyYmMxd0tucnc/view
Rooms
Room details for 12 Seaton Drive, Aurora
| Type | Dimensions | Description |
|---|---|---|
| Kitchen Main | 2.75 x 4.27 | W/O To Deck, W/O To Yard, O/Looks Dining |
| Living Main | 3.66 x 4.88 | Open Concept, Hardwood Floor, Large Window |
| Dining Main | 2.75 x 3.05 | Open Concept, O/Looks Dining, Large Window |
| Master Upper | 3.05 x 4.27 | Hardwood Floor, Large Closet |
| Other Upper | 5.49 x 3.05 | Combined W/Br, W/O To Yard, Large Window |
| 2nd Br Upper | 3.05 x 2.75 | Hardwood Floor, Closet |
| 3rd Br Upper | 2.75 x 3.96 | Hardwood Floor, Closet |
| XXXXXXXX | XXX XX, XXXX |
XXXX XXX XXXX |
$XXX,XXX |
| XXX XX, XXXX |
XXXXXX XXX XXXX |
$XXX,XXX | |
| XXXXXXXX | XXX XX, XXXX |
XXXXXXXX XXX XXXX |
|
| XXX XX, XXXX |
XXXXXX XXX XXXX |
$XXX,XXX |
| XXXXXXXX XXXX | XXX XX, XXXX | $748,000 XXX XXXX |
| XXXXXXXX XXXXXX | XXX XX, XXXX | $775,000 XXX XXXX |
| XXXXXXXX XXXXXXXX | XXX XX, XXXX | XXX XXXX |
| XXXXXXXX XXXXXX | XXX XX, XXXX | $839,500 XXX XXXX |

ÉIC Renaissance
Elementary: CatholicLight of Christ Catholic Elementary School
Elementary: CatholicRegency Acres Public School
Elementary: PublicHighview Public School
Elementary: PublicSt Joseph Catholic Elementary School
Elementary: CatholicWellington Public School
Elementary: PublicACCESS Program
Secondary: PublicÉSC Renaissance
Secondary: CatholicDr G W Williams Secondary School
Secondary: PublicAurora High School
Secondary: PublicCardinal Carter Catholic Secondary School
Secondary: CatholicSt Maximilian Kolbe High School
Secondary: Catholic

