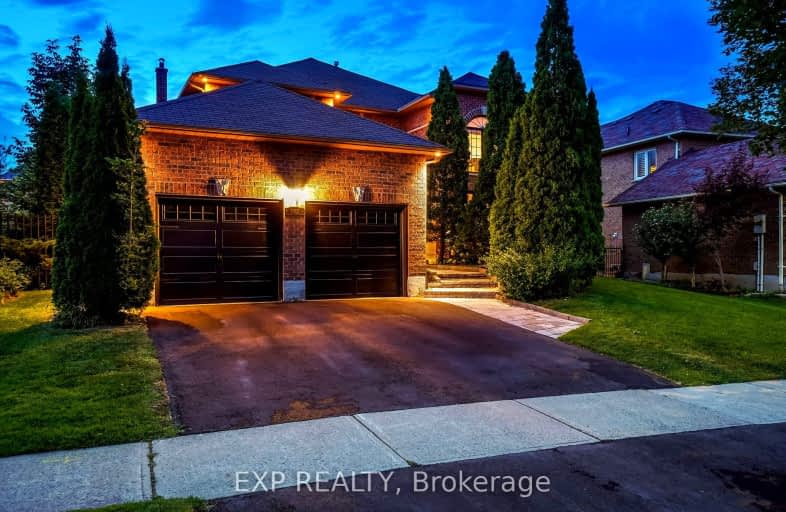Car-Dependent
- Almost all errands require a car.
Minimal Transit
- Almost all errands require a car.
Somewhat Bikeable
- Almost all errands require a car.

Our Lady of Grace Catholic Elementary School
Elementary: CatholicLight of Christ Catholic Elementary School
Elementary: CatholicRegency Acres Public School
Elementary: PublicHighview Public School
Elementary: PublicSt Joseph Catholic Elementary School
Elementary: CatholicWellington Public School
Elementary: PublicACCESS Program
Secondary: PublicÉSC Renaissance
Secondary: CatholicDr G W Williams Secondary School
Secondary: PublicAurora High School
Secondary: PublicCardinal Carter Catholic Secondary School
Secondary: CatholicSt Maximilian Kolbe High School
Secondary: Catholic-
State & Main Kitchen & Bar
14760 Yonge Street, Aurora, ON L4G 7H8 1.93km -
Lava Bar & Lounge
14810 Yonge Street, Aurora, ON L4G 1N3 1.94km -
Filly & Co
14888 Yonge Street, Aurora, ON L4G 1M7 1.96km
-
Yours Conveniently
69 McLeod Drive, Aurora, ON L4G 5C1 1.39km -
Tim Hortons
126 Wellington St West, Unit # 117, Aurora, ON L4G 2N9 1.77km -
Express Country Style
14800 Yonge Street, Unit 151, Aurora, ON L4G 1N3 1.85km
-
Fitness Clubs of Canada
14751 Yonge Street, Aurora, ON L4G 1N1 2.04km -
Sphere Health & Fitness
125 Edward Street, Unit 3, Aurora, ON L4G 1W3 2.59km -
Aurora Fit Body Boot Camp
7-255 Industrial Parkway S, Aurora, ON L4G 3V2 2.91km
-
Sparkle Pharmacy
121-14800 Yonge Street, Aurora, ON L4G 1N3 1.86km -
Shoppers Drug Mart
14729 Yonge Street, Aurora, ON L4G 1N1 2.04km -
Multicare Pharmacy and Health Food
14987 Yonge Street, Aurora, ON L4G 1M5 2.05km
-
Pizza Bouna
297 Wellington Street, Aurora, ON L4G 6K9 1.16km -
Yours Conveniently
69 McLeod Drive, Aurora, ON L4G 5C1 1.39km -
IL Forno
330 McClellan Way, Aurora, ON L4G 6X8 1.73km
-
Smart Centres Aurora
135 First Commerce Drive, Aurora, ON L4G 0G2 6.86km -
Upper Canada Mall
17600 Yonge Street, Newmarket, ON L3Y 4Z1 7.9km -
TK Home
14740 Yonge Street, Aurora, ON L4G 7H8 1.84km
-
Bulk Barn
Aurora Shopping Centre, 14800 Yonge Street, Aurora, ON L4G 1N3 1.85km -
Ross' No Frills
14800 Yonge Street, Aurora, ON L4G 1N3 1.84km -
Healthy Planet - Aurora
14760 Yonge St, Aurora, ON L4G 7H8 1.95km
-
Lcbo
15830 Bayview Avenue, Aurora, ON L4G 7Y3 5.03km -
LCBO
94 First Commerce Drive, Aurora, ON L4G 0H5 6.55km -
The Beer Store
1100 Davis Drive, Newmarket, ON L3Y 8W8 9.96km
-
Esso
14923 Yonge Street, Aurora, ON L4G 1M8 2.02km -
Canadian Tire Gas+ - Aurora
14721 Yonge Street, Aurora, ON L4G 1N1 2.03km -
A&T Tire & Wheel
54 Industrial Parkway S, Aurora, ON L4G 3V6 2.81km
-
Cineplex Odeon Aurora
15460 Bayview Avenue, Aurora, ON L4G 7J1 4.24km -
Silver City - Main Concession
18195 Yonge Street, East Gwillimbury, ON L9N 0H9 9.51km -
SilverCity Newmarket Cinemas & XSCAPE
18195 Yonge Street, East Gwillimbury, ON L9N 0H9 9.51km
-
Aurora Public Library
15145 Yonge Street, Aurora, ON L4G 1M1 2.19km -
Richmond Hill Public Library - Oak Ridges Library
34 Regatta Avenue, Richmond Hill, ON L4E 4R1 4.63km -
Newmarket Public Library
438 Park Aveniue, Newmarket, ON L3Y 1W1 7.84km
-
Southlake Regional Health Centre
596 Davis Drive, Newmarket, ON L3Y 2P9 8.78km -
VCA Canada 404 Veterinary Emergency and Referral Hospital
510 Harry Walker Parkway S, Newmarket, ON L3Y 0B3 8.82km -
Allaura Medical Center
11-2 Allaura Blvd, Aurora, ON L4G 3S5 2.19km
-
Lake Wilcox Park
Sunset Beach Rd, Richmond Hill ON 6.41km -
Wesley Brooks Memorial Conservation Area
Newmarket ON 7.2km -
Richmond Green Sports Centre & Park
1300 Elgin Mills Rd E (at Leslie St.), Richmond Hill ON L4S 1M5 11.89km
-
TD Bank Financial Group
14845 Yonge St (Dunning ave), Aurora ON L4G 6H8 2.02km -
CIBC
660 Wellington St E (Bayview Ave.), Aurora ON L4G 0K3 4.15km -
RBC Royal Bank
16591 Yonge St (at Savage Rd.), Newmarket ON L3X 2G8 5.23km
- — bath
- — bed
- — sqft
191 Aurora Heights Drive West, Aurora, Ontario • L4G 2X1 • Aurora Heights
- 5 bath
- 4 bed
- 3500 sqft
85 Charing Crescent, Aurora, Ontario • L4G 6P5 • Aurora Highlands
- 5 bath
- 5 bed
- 3000 sqft
144 Pine Hill Crescent, Aurora, Ontario • L4G 3X9 • Aurora Estates
- 4 bath
- 4 bed
- 2500 sqft
44 Golf Links Drive, Aurora, Ontario • L4G 3V3 • Aurora Highlands














