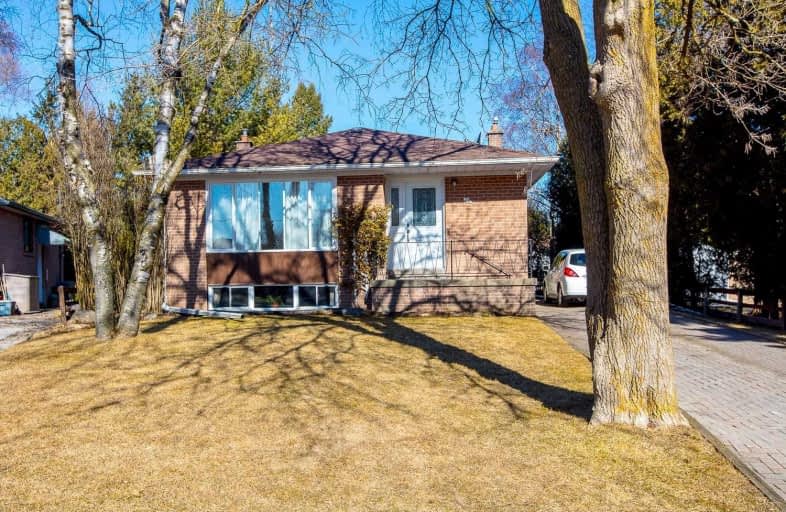Sold on Apr 11, 2019
Note: Property is not currently for sale or for rent.

-
Type: Detached
-
Style: Bungalow-Raised
-
Size: 1100 sqft
-
Lot Size: 48.57 x 144.85 Feet
-
Age: 51-99 years
-
Taxes: $4,166 per year
-
Days on Site: 8 Days
-
Added: Apr 03, 2019 (1 week on market)
-
Updated:
-
Last Checked: 2 months ago
-
MLS®#: N4402347
-
Listed By: Re/max hallmark york group realty ltd., brokerage
Perfect For First Time Buyers Or Renovators, This Detached, 3 Bedroom Family Home, Located On A Child-Friendly Cul De Sac, Is Just Waiting For Your Modern Touches! Separate, Side Entrance To The Basement, Which Includes 2 Smaller Bedrooms And Gas Fireplace In The Large Rec Room. Workshop And Laundry At Rear. New Washer, Windows And Roof Replaced 2007-2009. Large, Well-Treed And Private, Pool-Sized Backyard! Close To Schools, Transit, Parks And Shopping.
Extras
Fridge, Stove, Washer, Dryer, Dishwasher All Elf's. Roof And Windows 2007-2009, Furnace 2001, Water Heater (Owned) 2015. Open House Sun April 7, 2-4 Pm.
Property Details
Facts for 12 Sunray Place, Aurora
Status
Days on Market: 8
Last Status: Sold
Sold Date: Apr 11, 2019
Closed Date: May 02, 2019
Expiry Date: Oct 03, 2019
Sold Price: $640,000
Unavailable Date: Apr 11, 2019
Input Date: Apr 03, 2019
Property
Status: Sale
Property Type: Detached
Style: Bungalow-Raised
Size (sq ft): 1100
Age: 51-99
Area: Aurora
Community: Aurora Heights
Availability Date: Tba
Inside
Bedrooms: 3
Bedrooms Plus: 2
Bathrooms: 2
Kitchens: 1
Rooms: 6
Den/Family Room: No
Air Conditioning: None
Fireplace: Yes
Laundry Level: Lower
Central Vacuum: N
Washrooms: 2
Building
Basement: Part Fin
Heat Type: Forced Air
Heat Source: Gas
Exterior: Brick
Water Supply: Municipal
Special Designation: Unknown
Other Structures: Garden Shed
Parking
Driveway: Private
Garage Type: None
Covered Parking Spaces: 3
Fees
Tax Year: 2018
Tax Legal Description: Lt 156 Pl 517 Aurora ; S/T A24728A Aurora
Taxes: $4,166
Highlights
Feature: Cul De Sac
Feature: Library
Feature: Park
Feature: Public Transit
Feature: Rec Centre
Feature: School
Land
Cross Street: Haida Dr & Aurora He
Municipality District: Aurora
Fronting On: North
Parcel Number: 036370246
Pool: None
Sewer: Sewers
Lot Depth: 144.85 Feet
Lot Frontage: 48.57 Feet
Lot Irregularities: Irregular Pie-Shaped
Acres: < .50
Additional Media
- Virtual Tour: http://www.venturehomes.ca/trebtour.asp?tourid=53864
Rooms
Room details for 12 Sunray Place, Aurora
| Type | Dimensions | Description |
|---|---|---|
| Living Main | 3.05 x 4.57 | Hardwood Floor |
| Kitchen Main | 3.04 x 4.57 | Linoleum |
| Master Main | 3.05 x 3.50 | |
| 2nd Br Main | 3.35 x 2.43 | |
| 3rd Br Main | 3.35 x 3.04 | |
| Bathroom Main | 2.01 x 2.34 | |
| Rec Lower | 3.81 x 8.23 | Fireplace |
| 4th Br Lower | 2.00 x 2.70 | |
| 5th Br Lower | 2.00 x 2.70 | |
| Laundry Lower | 3.20 x 7.62 | Combined W/Worksho |
| Workshop Lower | 3.20 x 7.62 | Combined W/Laundry |
| XXXXXXXX | XXX XX, XXXX |
XXXX XXX XXXX |
$X,XXX,XXX |
| XXX XX, XXXX |
XXXXXX XXX XXXX |
$X,XXX,XXX | |
| XXXXXXXX | XXX XX, XXXX |
XXXX XXX XXXX |
$X,XXX,XXX |
| XXX XX, XXXX |
XXXXXX XXX XXXX |
$X,XXX,XXX | |
| XXXXXXXX | XXX XX, XXXX |
XXXXXXX XXX XXXX |
|
| XXX XX, XXXX |
XXXXXX XXX XXXX |
$X,XXX,XXX | |
| XXXXXXXX | XXX XX, XXXX |
XXXX XXX XXXX |
$XXX,XXX |
| XXX XX, XXXX |
XXXXXX XXX XXXX |
$XXX,XXX |
| XXXXXXXX XXXX | XXX XX, XXXX | $1,333,800 XXX XXXX |
| XXXXXXXX XXXXXX | XXX XX, XXXX | $1,378,800 XXX XXXX |
| XXXXXXXX XXXX | XXX XX, XXXX | $1,205,000 XXX XXXX |
| XXXXXXXX XXXXXX | XXX XX, XXXX | $1,195,000 XXX XXXX |
| XXXXXXXX XXXXXXX | XXX XX, XXXX | XXX XXXX |
| XXXXXXXX XXXXXX | XXX XX, XXXX | $1,249,900 XXX XXXX |
| XXXXXXXX XXXX | XXX XX, XXXX | $640,000 XXX XXXX |
| XXXXXXXX XXXXXX | XXX XX, XXXX | $674,900 XXX XXXX |

ÉÉC Saint-Jean
Elementary: CatholicOur Lady of Grace Catholic Elementary School
Elementary: CatholicDevins Drive Public School
Elementary: PublicAurora Heights Public School
Elementary: PublicWellington Public School
Elementary: PublicLester B Pearson Public School
Elementary: PublicÉSC Renaissance
Secondary: CatholicDr G W Williams Secondary School
Secondary: PublicAurora High School
Secondary: PublicSir William Mulock Secondary School
Secondary: PublicCardinal Carter Catholic Secondary School
Secondary: CatholicSt Maximilian Kolbe High School
Secondary: Catholic- 3 bath
- 3 bed
15 Widdifield Avenue, Newmarket, Ontario • L3X 1Z4 • Armitage



