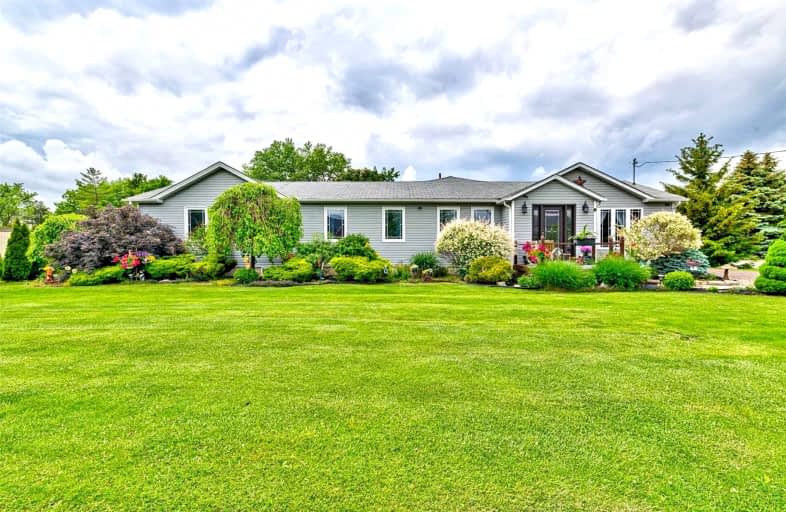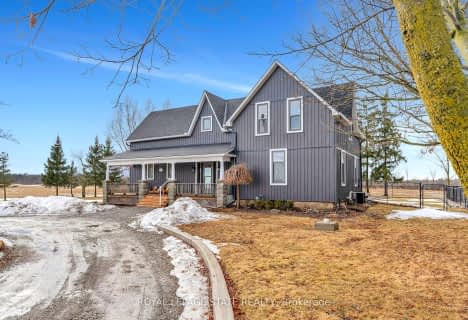Sold on Nov 09, 2021
Note: Property is not currently for sale or for rent.

-
Type: Detached
-
Style: Bungalow
-
Lot Size: 121 x 360 Feet
-
Age: No Data
-
Taxes: $6,298 per year
-
Days on Site: 59 Days
-
Added: Sep 11, 2021 (1 month on market)
-
Updated:
-
Last Checked: 2 months ago
-
MLS®#: X5368890
-
Listed By: Century 21 heritage group ltd
This Is The One! Breathtaking Bungalow Situated On Just Under 2 Acres In Beautiful Glanbrook! This House Features A Hobbyist Dream. Installed Dbl-Car Garage W/ Heat/Hydro. As You Walk Thru The Front Entry Way You Are Greeted W/ Gleaming Natural Light. Rustic Decor Through The House Makes You Feel Cozy And Welcomed. The Main Floor Features A Beautiful New Kitchen W/ Quartz Counter Top & Built In Ss Appliances. Your Own Personal Oasis Is Just A Few Steps Away.
Extras
Covid 19 Form Signed & Sent Before Any Showing Confirmation. **Interboard Listing: Hamilton - Burlington R. E. Assoc**
Property Details
Facts for 3212 Westbrook Road, Hamilton
Status
Days on Market: 59
Last Status: Sold
Sold Date: Nov 09, 2021
Closed Date: Dec 10, 2021
Expiry Date: Jan 11, 2022
Sold Price: $1,450,000
Unavailable Date: Nov 09, 2021
Input Date: Sep 13, 2021
Property
Status: Sale
Property Type: Detached
Style: Bungalow
Area: Hamilton
Community: Rural Glanbrook
Availability Date: 60 Days Tba
Inside
Bedrooms: 4
Bathrooms: 3
Kitchens: 1
Rooms: 6
Den/Family Room: Yes
Air Conditioning: Central Air
Fireplace: Yes
Washrooms: 3
Building
Basement: Finished
Basement 2: Full
Heat Type: Forced Air
Heat Source: Gas
Exterior: Vinyl Siding
Water Supply: Other
Special Designation: Unknown
Parking
Driveway: Pvt Double
Garage Spaces: 2
Garage Type: Detached
Covered Parking Spaces: 10
Total Parking Spaces: 12
Fees
Tax Year: 2020
Tax Legal Description: 1Pt Lt 1, Blk 1, Con 4 Binbrook Designated As Part
Taxes: $6,298
Land
Cross Street: Westbrok/Silver St
Municipality District: Hamilton
Fronting On: West
Pool: None
Sewer: Septic
Lot Depth: 360 Feet
Lot Frontage: 121 Feet
Acres: .50-1.99
Rooms
Room details for 3212 Westbrook Road, Hamilton
| Type | Dimensions | Description |
|---|---|---|
| Living Main | 3.63 x 5.75 | |
| Dining Main | 3.63 x 3.05 | |
| Prim Bdrm Main | 7.97 x 5.97 | |
| Br Main | 3.63 x 3.69 | |
| 3rd Br Main | 2.80 x 4.15 | |
| Kitchen Main | 3.79 x 6.51 | |
| Sunroom Main | 4.88 x 7.89 | |
| Rec Bsmt | 7.57 x 7.31 | |
| Other Bsmt | 2.36 x 7.02 | |
| Exercise Bsmt | 5.06 x 5.49 | |
| 4th Br Bsmt | 3.65 x 5.65 | |
| Other Bsmt | 4.88 x 2.38 |
| XXXXXXXX | XXX XX, XXXX |
XXXX XXX XXXX |
$X,XXX,XXX |
| XXX XX, XXXX |
XXXXXX XXX XXXX |
$X,XXX,XXX | |
| XXXXXXXX | XXX XX, XXXX |
XXXXXXXX XXX XXXX |
|
| XXX XX, XXXX |
XXXXXX XXX XXXX |
$X,XXX,XXX |
| XXXXXXXX XXXX | XXX XX, XXXX | $1,450,000 XXX XXXX |
| XXXXXXXX XXXXXX | XXX XX, XXXX | $1,499,000 XXX XXXX |
| XXXXXXXX XXXXXXXX | XXX XX, XXXX | XXX XXXX |
| XXXXXXXX XXXXXX | XXX XX, XXXX | $1,599,000 XXX XXXX |

École élémentaire Michaëlle Jean Elementary School
Elementary: PublicCaistor Central Public School
Elementary: PublicTapleytown Public School
Elementary: PublicOur Lady of the Assumption Catholic Elementary School
Elementary: CatholicSt. Matthew Catholic Elementary School
Elementary: CatholicBellmoore Public School
Elementary: PublicÉSAC Mère-Teresa
Secondary: CatholicGlendale Secondary School
Secondary: PublicOrchard Park Secondary School
Secondary: PublicSaltfleet High School
Secondary: PublicCardinal Newman Catholic Secondary School
Secondary: CatholicBishop Ryan Catholic Secondary School
Secondary: Catholic- 2 bath
- 4 bed
- 1500 sqft
345 Bell Road, Hamilton, Ontario • L0R 1C0 • Rural Glanbrook



