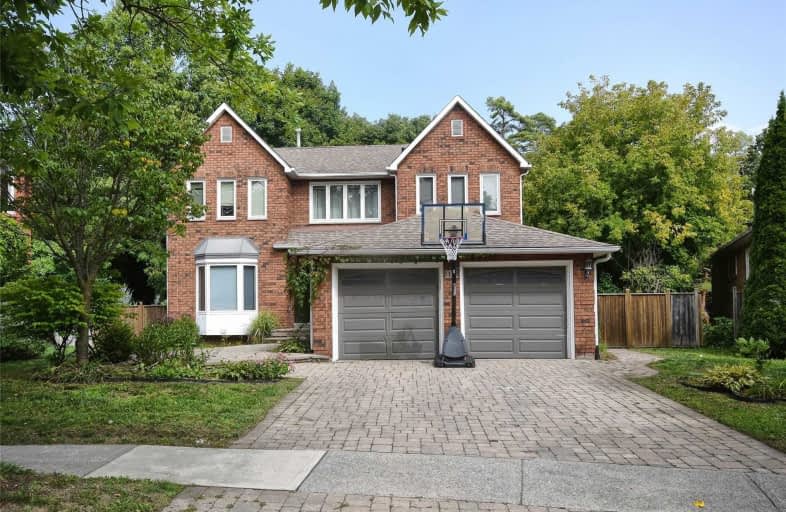
Our Lady of Grace Catholic Elementary School
Elementary: Catholic
1.13 km
St John Chrysostom Catholic Elementary School
Elementary: Catholic
2.20 km
Devins Drive Public School
Elementary: Public
0.71 km
Aurora Heights Public School
Elementary: Public
1.19 km
Wellington Public School
Elementary: Public
1.69 km
Terry Fox Public School
Elementary: Public
2.25 km
ÉSC Renaissance
Secondary: Catholic
5.84 km
Dr G W Williams Secondary School
Secondary: Public
2.91 km
Aurora High School
Secondary: Public
1.72 km
Sir William Mulock Secondary School
Secondary: Public
2.42 km
Cardinal Carter Catholic Secondary School
Secondary: Catholic
5.68 km
St Maximilian Kolbe High School
Secondary: Catholic
2.67 km








