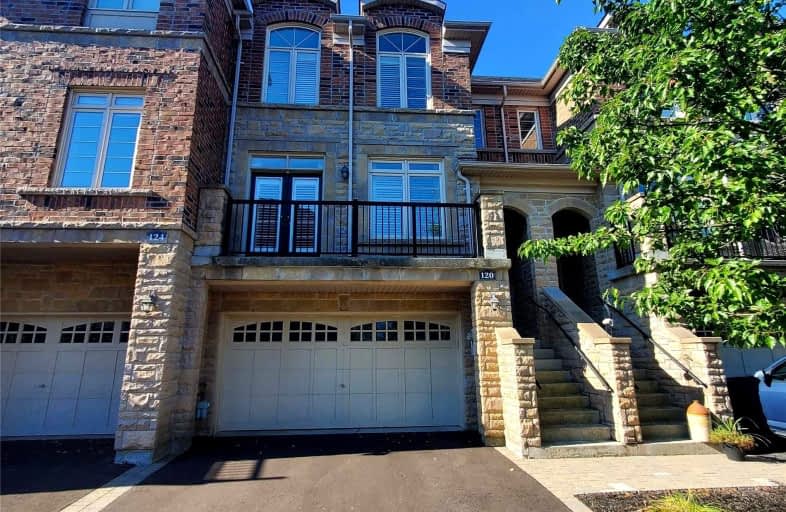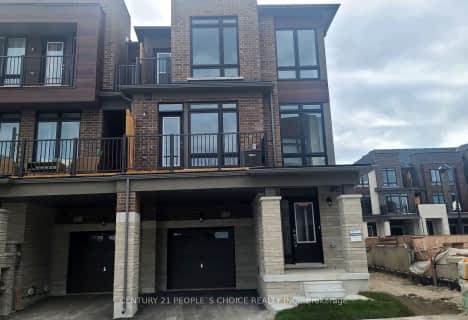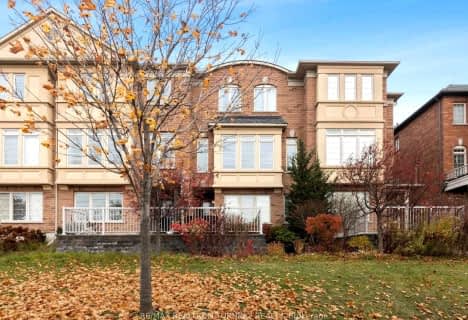
Video Tour

ÉÉC Saint-Jean
Elementary: Catholic
1.48 km
Holy Spirit Catholic Elementary School
Elementary: Catholic
0.69 km
Aurora Grove Public School
Elementary: Public
0.76 km
Northern Lights Public School
Elementary: Public
1.77 km
St Jerome Catholic Elementary School
Elementary: Catholic
1.64 km
Hartman Public School
Elementary: Public
1.28 km
Dr G W Williams Secondary School
Secondary: Public
1.65 km
Aurora High School
Secondary: Public
2.79 km
Sir William Mulock Secondary School
Secondary: Public
4.41 km
Cardinal Carter Catholic Secondary School
Secondary: Catholic
4.60 km
Newmarket High School
Secondary: Public
5.30 km
St Maximilian Kolbe High School
Secondary: Catholic
0.64 km










