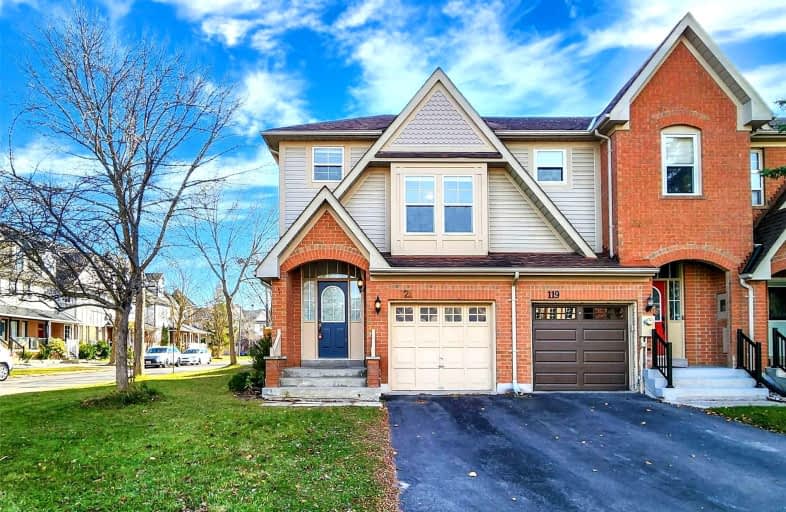Sold on Nov 23, 2022
Note: Property is not currently for sale or for rent.

-
Type: Att/Row/Twnhouse
-
Style: 2-Storey
-
Size: 1500 sqft
-
Lot Size: 28.6 x 115.29 Feet
-
Age: No Data
-
Taxes: $3,978 per year
-
Days on Site: 12 Days
-
Added: Nov 11, 2022 (1 week on market)
-
Updated:
-
Last Checked: 2 months ago
-
MLS®#: N5824530
-
Listed By: Re/max condos plus corporation, brokerage
Feels Like Semi-Detached Home! Stunning 4 Bdrm End Unit Freehold Townhouse In The Prime Location Of Bayview Wellington. Premium Corner Lot W/ Larger Backyard, Lots Of Natural Lights, Hardwood Flooring(2020) In Main & 2nd Floors, New Light Fixtures In Bathrooms/Kitchen/Foyer, Finished Basement, Rough-In Plumbing For Bathroom Bsmt, Best Neighbourhood & Most Convenient Location In Aurora! All Amenities Nearby: School, Trail, Park, Shopping Centres, Restaurants, Movie Theatre, Transit, Go Station, Easy Access To Hwy 404.
Extras
Existing S/S Fridge, S/S Stove, Dishwasher, Washer & Dryer(2020), All Existing Electrical Light Fixtures & Window Coverings. Hvac(Rental 2021), Backyard Fence(2022), Hardwood Flooring(2020), Roof Shingles(2017), Hwt Rental.
Property Details
Facts for 121 Mugford Road, Aurora
Status
Days on Market: 12
Last Status: Sold
Sold Date: Nov 23, 2022
Closed Date: Jan 19, 2023
Expiry Date: Feb 28, 2023
Sold Price: $960,000
Unavailable Date: Nov 23, 2022
Input Date: Nov 11, 2022
Property
Status: Sale
Property Type: Att/Row/Twnhouse
Style: 2-Storey
Size (sq ft): 1500
Area: Aurora
Community: Bayview Wellington
Availability Date: 60/Tba
Inside
Bedrooms: 4
Bathrooms: 3
Kitchens: 1
Rooms: 7
Den/Family Room: No
Air Conditioning: Central Air
Fireplace: No
Laundry Level: Lower
Central Vacuum: N
Washrooms: 3
Building
Basement: Finished
Heat Type: Forced Air
Heat Source: Gas
Exterior: Brick
Exterior: Vinyl Siding
Elevator: N
Water Supply: Municipal
Special Designation: Unknown
Retirement: N
Parking
Driveway: Private
Garage Spaces: 1
Garage Type: Built-In
Covered Parking Spaces: 2
Total Parking Spaces: 3
Fees
Tax Year: 2022
Tax Legal Description: Plan 65M3073 Pt Blk 103 65R19737 Part 15
Taxes: $3,978
Highlights
Feature: Fenced Yard
Feature: Park
Feature: Public Transit
Feature: School
Land
Cross Street: Bayview Ave & Hollid
Municipality District: Aurora
Fronting On: South
Pool: None
Sewer: Sewers
Lot Depth: 115.29 Feet
Lot Frontage: 28.6 Feet
Lot Irregularities: Irregular-Existing Su
Zoning: R6-17
Additional Media
- Virtual Tour: https://www.winsold.com/tour/202204
Rooms
Room details for 121 Mugford Road, Aurora
| Type | Dimensions | Description |
|---|---|---|
| Living Main | 2.97 x 6.02 | Combined W/Dining, Hardwood Floor, Window |
| Dining Main | 2.97 x 6.02 | Combined W/Living, Hardwood Floor, W/O To Yard |
| Kitchen Main | 2.03 x 5.56 | Breakfast Area, Stainless Steel Appl, Ceramic Floor |
| Prim Bdrm 2nd | 2.99 x 4.57 | 4 Pc Ensuite, W/I Closet, Hardwood Floor |
| 2nd Br 2nd | 2.16 x 3.23 | Hardwood Floor, Closet, Window |
| 3rd Br 2nd | 2.13 x 3.71 | Hardwood Floor, Closet, Window |
| 4th Br In Betwn | 3.10 x 4.27 | Hardwood Floor, Large Window, Double Closet |
| Rec Bsmt | 4.54 x 5.03 | Open Concept, Broadloom, Window |
| XXXXXXXX | XXX XX, XXXX |
XXXX XXX XXXX |
$XXX,XXX |
| XXX XX, XXXX |
XXXXXX XXX XXXX |
$XXX,XXX | |
| XXXXXXXX | XXX XX, XXXX |
XXXXXXX XXX XXXX |
|
| XXX XX, XXXX |
XXXXXX XXX XXXX |
$X,XXX | |
| XXXXXXXX | XXX XX, XXXX |
XXXXXX XXX XXXX |
$X,XXX |
| XXX XX, XXXX |
XXXXXX XXX XXXX |
$X,XXX | |
| XXXXXXXX | XXX XX, XXXX |
XXXX XXX XXXX |
$XXX,XXX |
| XXX XX, XXXX |
XXXXXX XXX XXXX |
$XXX,XXX |
| XXXXXXXX XXXX | XXX XX, XXXX | $960,000 XXX XXXX |
| XXXXXXXX XXXXXX | XXX XX, XXXX | $999,000 XXX XXXX |
| XXXXXXXX XXXXXXX | XXX XX, XXXX | XXX XXXX |
| XXXXXXXX XXXXXX | XXX XX, XXXX | $1,980 XXX XXXX |
| XXXXXXXX XXXXXX | XXX XX, XXXX | $1,800 XXX XXXX |
| XXXXXXXX XXXXXX | XXX XX, XXXX | $1,850 XXX XXXX |
| XXXXXXXX XXXX | XXX XX, XXXX | $512,000 XXX XXXX |
| XXXXXXXX XXXXXX | XXX XX, XXXX | $529,900 XXX XXXX |

ÉÉC Saint-Jean
Elementary: CatholicRick Hansen Public School
Elementary: PublicNorthern Lights Public School
Elementary: PublicSt Jerome Catholic Elementary School
Elementary: CatholicHartman Public School
Elementary: PublicLester B Pearson Public School
Elementary: PublicDr G W Williams Secondary School
Secondary: PublicSacred Heart Catholic High School
Secondary: CatholicAurora High School
Secondary: PublicSir William Mulock Secondary School
Secondary: PublicNewmarket High School
Secondary: PublicSt Maximilian Kolbe High School
Secondary: Catholic- 4 bath
- 4 bed
15 Radial Drive, Aurora, Ontario • L4G 0Z8 • Rural Aurora
- 4 bath
- 4 bed
- 2000 sqft
92 Radial Drive, Aurora, Ontario • L4G 0Z8 • Rural Aurora
- — bath
- — bed
235 Radial Drive, Aurora, Ontario • L4G 0Z8 • Rural Aurora





