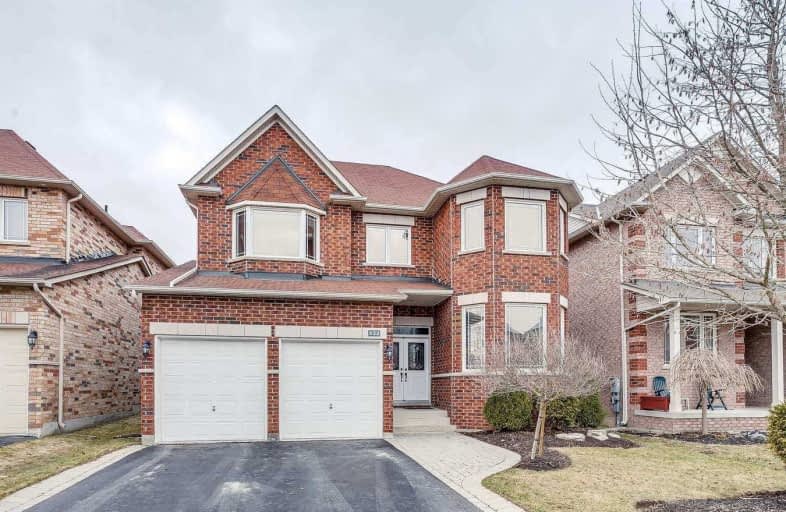
Rick Hansen Public School
Elementary: PublicStonehaven Elementary School
Elementary: PublicNotre Dame Catholic Elementary School
Elementary: CatholicNorthern Lights Public School
Elementary: PublicSt Jerome Catholic Elementary School
Elementary: CatholicHartman Public School
Elementary: PublicDr G W Williams Secondary School
Secondary: PublicSacred Heart Catholic High School
Secondary: CatholicSir William Mulock Secondary School
Secondary: PublicHuron Heights Secondary School
Secondary: PublicNewmarket High School
Secondary: PublicSt Maximilian Kolbe High School
Secondary: Catholic- 4 bath
- 4 bed
- 2000 sqft
765 Dillman Avenue, Newmarket, Ontario • L3X 2K3 • Stonehaven-Wyndham
- 4 bath
- 4 bed
- 3000 sqft
881 Memorial Circle, Newmarket, Ontario • L3X 0A8 • Stonehaven-Wyndham
- 4 bath
- 4 bed
- 1500 sqft
24 Reynolds Crescent, Aurora, Ontario • L4G 7X7 • Bayview Northeast
- 4 bath
- 4 bed
- 2000 sqft
46 Ballymore Drive, Aurora, Ontario • L4G 7E6 • Bayview Wellington
- 3 bath
- 4 bed
- 2000 sqft
26 Buchanan Crescent, Aurora, Ontario • L4G 5J9 • Aurora Village
- 3 bath
- 4 bed
- 1500 sqft
45 Wallwark Street, Aurora, Ontario • L4G 0J2 • Bayview Northeast
- 4 bath
- 4 bed
- 2500 sqft
44 Golf Links Drive, Aurora, Ontario • L4G 3V3 • Aurora Highlands
- 3 bath
- 4 bed
415 Silken Laumann Drive, Newmarket, Ontario • L3X 2J1 • Stonehaven-Wyndham
- 4 bath
- 4 bed
- 3000 sqft
1226 Stuffles Crescent, Newmarket, Ontario • L3X 0E2 • Stonehaven-Wyndham














