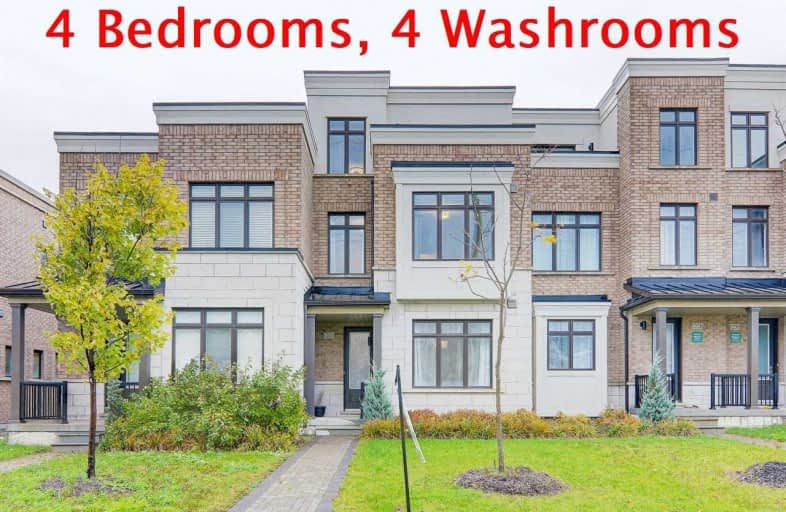Sold on Dec 25, 2020
Note: Property is not currently for sale or for rent.

-
Type: Att/Row/Twnhouse
-
Style: 3-Storey
-
Size: 2000 sqft
-
Lot Size: 19.69 x 155.84 Feet
-
Age: 0-5 years
-
Taxes: $5,880 per year
-
Days on Site: 71 Days
-
Added: Oct 15, 2020 (2 months on market)
-
Updated:
-
Last Checked: 2 months ago
-
MLS®#: N4955776
-
Listed By: Right at home realty inc., brokerage
4 Brs, 4 Wrs, 2340 Sqft, No Maintenance Cost! Perfect For A Big Family. Only 3.5 Yrs New Treasure Hill Freehold Townhouse In Most Desirable Location. Great Room, Open Concept. A Large Loft W/ 4 Piece Bathroom And Balcony. 10 Ft Ceiling On Main Flr & 9 Ft Ceiling On 2nd Flr. Picturesque View From The Windows. Free Stand Style Bathtub In Master Washroom. Granite Countertop In Kitchen. Large And Bright Look-Out Basement. Huge Potential! Close To 404, School.
Extras
S/S Fridge, Stove, Dishwasher, Washer, Dryer, All Elfs, A/C, All Existing Window Covering; Excludes: All Tvs & Tv Mounts!
Property Details
Facts for 1220 Wellington Street East, Aurora
Status
Days on Market: 71
Last Status: Sold
Sold Date: Dec 25, 2020
Closed Date: Mar 25, 2021
Expiry Date: Jan 15, 2021
Sold Price: $962,000
Unavailable Date: Dec 25, 2020
Input Date: Oct 15, 2020
Property
Status: Sale
Property Type: Att/Row/Twnhouse
Style: 3-Storey
Size (sq ft): 2000
Age: 0-5
Area: Aurora
Community: Bayview Northeast
Availability Date: 90
Inside
Bedrooms: 4
Bathrooms: 4
Kitchens: 1
Rooms: 10
Den/Family Room: No
Air Conditioning: Central Air
Fireplace: No
Washrooms: 4
Building
Basement: Unfinished
Heat Type: Forced Air
Heat Source: Gas
Exterior: Brick
Water Supply: Municipal
Special Designation: Unknown
Parking
Driveway: Private
Garage Spaces: 1
Garage Type: Detached
Covered Parking Spaces: 2
Total Parking Spaces: 3
Fees
Tax Year: 2020
Tax Legal Description: Plan 65M4478 Pt Blk 14 Rp 65R36593 Parts 12 13
Taxes: $5,880
Land
Cross Street: Wellington/Leslie
Municipality District: Aurora
Fronting On: North
Pool: None
Sewer: Sewers
Lot Depth: 155.84 Feet
Lot Frontage: 19.69 Feet
Additional Media
- Virtual Tour: https://www.tsstudio.ca/1220-wellington-st-e
Rooms
Room details for 1220 Wellington Street East, Aurora
| Type | Dimensions | Description |
|---|---|---|
| Kitchen Main | 3.35 x 2.46 | Granite Counter, Centre Island |
| Breakfast Main | 2.74 x 4.05 | Open Concept |
| Great Rm Main | 5.17 x 2.77 | O/Looks Backyard |
| Dining Main | 5.24 x 3.38 | Combined W/Living |
| Living Main | 5.24 x 3.38 | Combined W/Dining |
| Master 2nd | 5.17 x 3.07 | 4 Pc Ensuite, W/I Closet |
| 2nd Br 2nd | 3.84 x 3.38 | Closet |
| 3rd Br 2nd | 3.04 x 2.92 | Closet |
| 4th Br 3rd | 4.87 x 5.73 | 4 Pc Bath, W/O To Balcony, O/Looks Backyard |
| XXXXXXXX | XXX XX, XXXX |
XXXX XXX XXXX |
$XXX,XXX |
| XXX XX, XXXX |
XXXXXX XXX XXXX |
$XXX,XXX | |
| XXXXXXXX | XXX XX, XXXX |
XXXX XXX XXXX |
$XXX,XXX |
| XXX XX, XXXX |
XXXXXX XXX XXXX |
$XXX,XXX | |
| XXXXXXXX | XXX XX, XXXX |
XXXXXXX XXX XXXX |
|
| XXX XX, XXXX |
XXXXXX XXX XXXX |
$XXX,XXX | |
| XXXXXXXX | XXX XX, XXXX |
XXXXXXX XXX XXXX |
|
| XXX XX, XXXX |
XXXXXX XXX XXXX |
$XXX,XXX | |
| XXXXXXXX | XXX XX, XXXX |
XXXXXX XXX XXXX |
$X,XXX |
| XXX XX, XXXX |
XXXXXX XXX XXXX |
$X,XXX | |
| XXXXXXXX | XXX XX, XXXX |
XXXXXXX XXX XXXX |
|
| XXX XX, XXXX |
XXXXXX XXX XXXX |
$XXX,XXX |
| XXXXXXXX XXXX | XXX XX, XXXX | $962,000 XXX XXXX |
| XXXXXXXX XXXXXX | XXX XX, XXXX | $979,000 XXX XXXX |
| XXXXXXXX XXXX | XXX XX, XXXX | $800,000 XXX XXXX |
| XXXXXXXX XXXXXX | XXX XX, XXXX | $699,000 XXX XXXX |
| XXXXXXXX XXXXXXX | XXX XX, XXXX | XXX XXXX |
| XXXXXXXX XXXXXX | XXX XX, XXXX | $799,000 XXX XXXX |
| XXXXXXXX XXXXXXX | XXX XX, XXXX | XXX XXXX |
| XXXXXXXX XXXXXX | XXX XX, XXXX | $869,000 XXX XXXX |
| XXXXXXXX XXXXXX | XXX XX, XXXX | $2,000 XXX XXXX |
| XXXXXXXX XXXXXX | XXX XX, XXXX | $2,000 XXX XXXX |
| XXXXXXXX XXXXXXX | XXX XX, XXXX | XXX XXXX |
| XXXXXXXX XXXXXX | XXX XX, XXXX | $999,000 XXX XXXX |

Holy Spirit Catholic Elementary School
Elementary: CatholicAurora Grove Public School
Elementary: PublicRick Hansen Public School
Elementary: PublicNorthern Lights Public School
Elementary: PublicSt Jerome Catholic Elementary School
Elementary: CatholicHartman Public School
Elementary: PublicDr G W Williams Secondary School
Secondary: PublicSacred Heart Catholic High School
Secondary: CatholicAurora High School
Secondary: PublicSir William Mulock Secondary School
Secondary: PublicNewmarket High School
Secondary: PublicSt Maximilian Kolbe High School
Secondary: Catholic- 4 bath
- 4 bed
15 Radial Drive, Aurora, Ontario • L4G 0Z8 • Rural Aurora
- 4 bath
- 4 bed
- 2000 sqft
92 Radial Drive, Aurora, Ontario • L4G 0Z8 • Rural Aurora
- — bath
- — bed
235 Radial Drive, Aurora, Ontario • L4G 0Z8 • Rural Aurora





