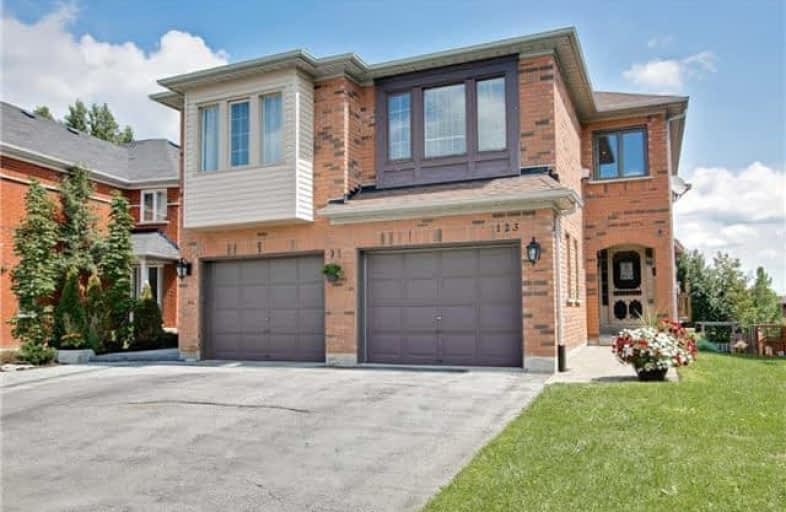Sold on Dec 03, 2018
Note: Property is not currently for sale or for rent.

-
Type: Semi-Detached
-
Style: 2-Storey
-
Size: 1500 sqft
-
Lot Size: 23.03 x 116.14 Feet
-
Age: No Data
-
Taxes: $4,051 per year
-
Days on Site: 49 Days
-
Added: Sep 07, 2019 (1 month on market)
-
Updated:
-
Last Checked: 2 months ago
-
MLS®#: N4276340
-
Listed By: Royal lepage rcr realty, brokerage
Beautiful 3+1 Semi- 1877 Sq Ft In Desirable Aurora Grove. Lrg Open Concept Main Floor With W/O To A Lrg Sundeck,Renovated Kitchen With Ss Appliances (2018).2nd Floor Family Room With Gas Fireplace And Lrg Window (2018) For Natural Light.Master With 4 Pc Ensuite & Walk-In Closet.Walk-Out Bsmt (Renovated 2017) With Gas Fireplace & 3 Pc Washroom.Backyard Boasts Lrg Shed,Vegetable Garden And Beautiful 2nd Floor Deck.Xtra Wide Garage 2014 Old Roof .
Extras
Fridge,Stove,B/I D/W,Dryer & Washer,All Existing Elf's,Window Coverings,Cac,Sec Sys (Unmonitored),Garden Shed,Deck Awning.
Property Details
Facts for 123 Primeau Drive, Aurora
Status
Days on Market: 49
Last Status: Sold
Sold Date: Dec 03, 2018
Closed Date: Mar 29, 2019
Expiry Date: Mar 15, 2019
Sold Price: $720,000
Unavailable Date: Dec 03, 2018
Input Date: Oct 15, 2018
Property
Status: Sale
Property Type: Semi-Detached
Style: 2-Storey
Size (sq ft): 1500
Area: Aurora
Community: Aurora Grove
Availability Date: Tbd
Inside
Bedrooms: 3
Bedrooms Plus: 1
Bathrooms: 4
Kitchens: 1
Rooms: 8
Den/Family Room: Yes
Air Conditioning: Central Air
Fireplace: Yes
Laundry Level: Main
Central Vacuum: Y
Washrooms: 4
Building
Basement: Fin W/O
Heat Type: Forced Air
Heat Source: Gas
Exterior: Brick
Water Supply: Municipal
Special Designation: Unknown
Other Structures: Garden Shed
Parking
Driveway: Available
Garage Spaces: 1
Garage Type: Attached
Covered Parking Spaces: 2
Total Parking Spaces: 3
Fees
Tax Year: 2018
Tax Legal Description: Ptlt 26,Pl 65M3013,Pt 12&13,65R19578,**
Taxes: $4,051
Highlights
Feature: Fenced Yard
Feature: Park
Feature: Public Transit
Feature: School
Feature: School Bus Route
Land
Cross Street: Stone/Bayview
Municipality District: Aurora
Fronting On: South
Pool: None
Sewer: Sewers
Lot Depth: 116.14 Feet
Lot Frontage: 23.03 Feet
Acres: < .50
Rooms
Room details for 123 Primeau Drive, Aurora
| Type | Dimensions | Description |
|---|---|---|
| Kitchen Main | 2.45 x 3.40 | Eat-In Kitchen, Open Concept, Stainless Steel Appl |
| Breakfast Main | 2.40 x 2.90 | Open Concept, Window, Ceramic Floor |
| Living Main | 2.60 x 3.34 | Laminate, Combined W/Dining, W/O To Deck |
| Dining Main | 2.80 x 4.70 | Laminate, Combined W/Living, Open Concept |
| Family 2nd | 3.55 x 3.90 | Gas Fireplace, Broadloom, Separate Rm |
| Master 2nd | 3.85 x 4.75 | Ensuite Bath, Laminate, W/I Closet |
| 2nd Br 2nd | 2.80 x 4.35 | Laminate, Window, Closet |
| 3rd Br 2nd | 2.28 x 3.35 | Laminate, Window, Closet |
| 4th Br Bsmt | 2.55 x 4.45 | Laminate, Window |
| Rec Bsmt | 7.05 x 10.30 | Laminate, W/O To Yard, Gas Fireplace |
| XXXXXXXX | XXX XX, XXXX |
XXXX XXX XXXX |
$XXX,XXX |
| XXX XX, XXXX |
XXXXXX XXX XXXX |
$XXX,XXX | |
| XXXXXXXX | XXX XX, XXXX |
XXXXXXX XXX XXXX |
|
| XXX XX, XXXX |
XXXXXX XXX XXXX |
$XXX,XXX |
| XXXXXXXX XXXX | XXX XX, XXXX | $720,000 XXX XXXX |
| XXXXXXXX XXXXXX | XXX XX, XXXX | $749,000 XXX XXXX |
| XXXXXXXX XXXXXXX | XXX XX, XXXX | XXX XXXX |
| XXXXXXXX XXXXXX | XXX XX, XXXX | $799,000 XXX XXXX |

ÉÉC Saint-Jean
Elementary: CatholicHoly Spirit Catholic Elementary School
Elementary: CatholicAurora Grove Public School
Elementary: PublicNorthern Lights Public School
Elementary: PublicSt Jerome Catholic Elementary School
Elementary: CatholicHartman Public School
Elementary: PublicACCESS Program
Secondary: PublicDr G W Williams Secondary School
Secondary: PublicAurora High School
Secondary: PublicSir William Mulock Secondary School
Secondary: PublicCardinal Carter Catholic Secondary School
Secondary: CatholicSt Maximilian Kolbe High School
Secondary: Catholic- 2 bath
- 3 bed
- 2000 sqft
72B-104 Poplar Crescent, Aurora, Ontario • L4G 3L3 • Aurora Highlands



