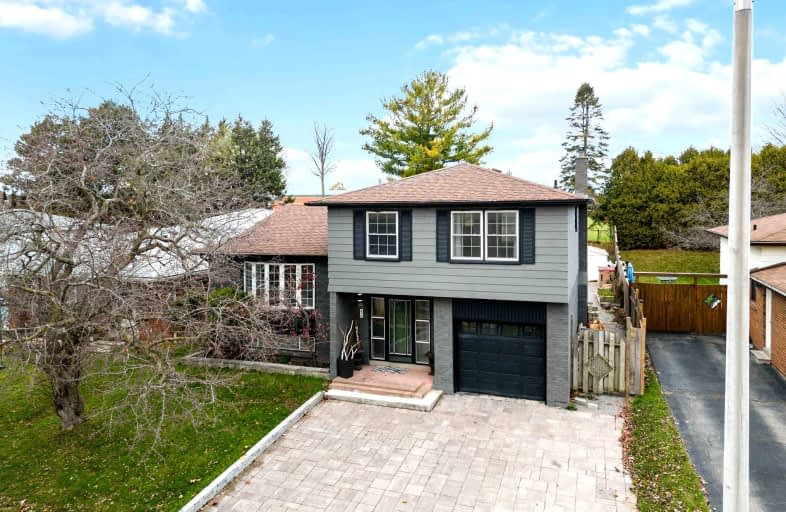Car-Dependent
- Most errands require a car.
Some Transit
- Most errands require a car.
Somewhat Bikeable
- Most errands require a car.

St Theresa Catholic School
Elementary: CatholicÉÉC Jean-Paul II
Elementary: CatholicC E Broughton Public School
Elementary: PublicSir William Stephenson Public School
Elementary: PublicPringle Creek Public School
Elementary: PublicJulie Payette
Elementary: PublicFather Donald MacLellan Catholic Sec Sch Catholic School
Secondary: CatholicHenry Street High School
Secondary: PublicR S Mclaughlin Collegiate and Vocational Institute
Secondary: PublicAnderson Collegiate and Vocational Institute
Secondary: PublicFather Leo J Austin Catholic Secondary School
Secondary: CatholicDonald A Wilson Secondary School
Secondary: Public-
Peel Park
Burns St (Athol St), Whitby ON 1.11km -
Central Park
Michael Blvd, Whitby ON 2.47km -
E. A. Fairman park
2.49km
-
CIBC
1519 Dundas St E, Whitby ON L1N 2K6 1.21km -
BMO Bank of Montreal
320 Thickson Rd S, Whitby ON L1N 9Z2 1.42km -
BDC - Business Development Bank of Canada
400 Dundas St W, Whitby ON L1N 2M7 1.82km
- 4 bath
- 4 bed
- 1500 sqft
109 Thickson Road South, Whitby, Ontario • L1N 2C7 • Blue Grass Meadows














