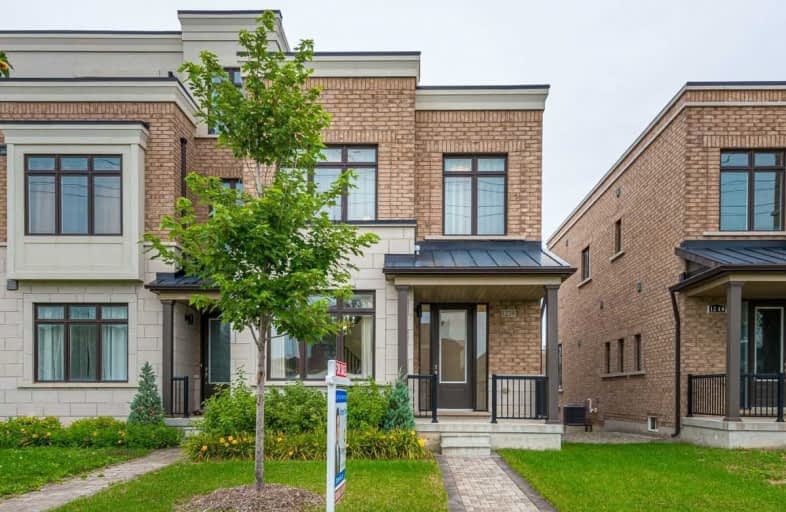
Holy Spirit Catholic Elementary School
Elementary: Catholic
2.17 km
Aurora Grove Public School
Elementary: Public
2.10 km
Rick Hansen Public School
Elementary: Public
1.66 km
Northern Lights Public School
Elementary: Public
2.07 km
St Jerome Catholic Elementary School
Elementary: Catholic
1.94 km
Hartman Public School
Elementary: Public
0.89 km
Dr G W Williams Secondary School
Secondary: Public
3.24 km
Sacred Heart Catholic High School
Secondary: Catholic
5.57 km
Aurora High School
Secondary: Public
4.32 km
Sir William Mulock Secondary School
Secondary: Public
4.79 km
Newmarket High School
Secondary: Public
4.35 km
St Maximilian Kolbe High School
Secondary: Catholic
2.00 km




