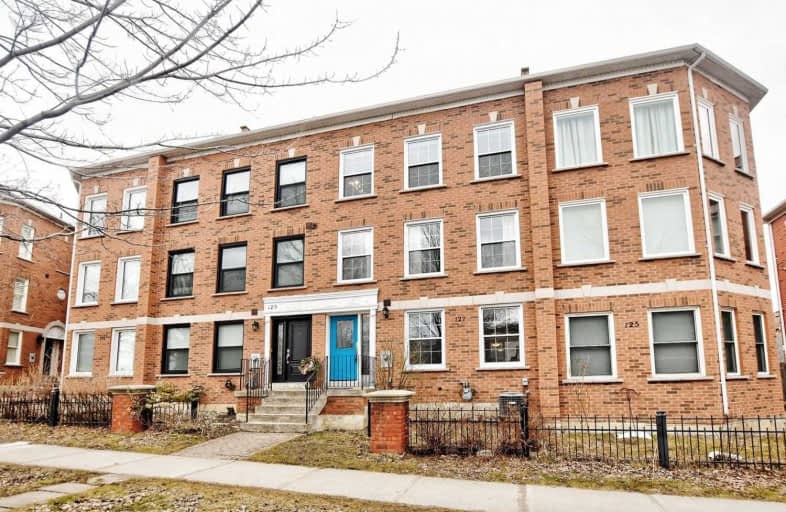Sold on May 08, 2020
Note: Property is not currently for sale or for rent.

-
Type: Att/Row/Twnhouse
-
Style: 3-Storey
-
Lot Size: 20.08 x 95.7 Feet
-
Age: 6-15 years
-
Taxes: $3,624 per year
-
Days on Site: 10 Days
-
Added: Apr 28, 2020 (1 week on market)
-
Updated:
-
Last Checked: 2 months ago
-
MLS®#: N4749566
-
Listed By: Royal lepage rcr realty, brokerage
Sophistication Radiates Throughout This Executive 4 Bdrm Twnhome In Sought After Wellington Lanes! Open Concept Plan With Large Great Rm, Updated Kitchen W/ S/S Appl, Ceramic Floor, Granite Counters & Glass Backsplash - Brkfst W/ W/O To Sunny Deck! Perfect For Entertaining. Fabulous 3rd Flr Mster Or Loft W/ Updated 4Pc - Granite Counters, Soaker Tub, W/I Closet And W/O To Balcony! Situated Close To Go Transt, 404, All Amenities, Schools, Parks And Trails.
Extras
Incl: All Elfs, All Blinds And Window Covs, S/S Fridge, Stove, B/I D/W, Washer + Dryer, Furnace ('11), All Low-E Windows ('11), Garage Roof ('16) Excl: Curtains In Bdrm 3+4
Property Details
Facts for 127 John West Way, Aurora
Status
Days on Market: 10
Last Status: Sold
Sold Date: May 08, 2020
Closed Date: Jul 15, 2020
Expiry Date: Jul 28, 2020
Sold Price: $750,000
Unavailable Date: May 08, 2020
Input Date: Apr 28, 2020
Property
Status: Sale
Property Type: Att/Row/Twnhouse
Style: 3-Storey
Age: 6-15
Area: Aurora
Community: Bayview Wellington
Availability Date: 30/60/90
Inside
Bedrooms: 4
Bathrooms: 3
Kitchens: 1
Rooms: 7
Den/Family Room: No
Air Conditioning: Central Air
Fireplace: No
Washrooms: 3
Building
Basement: Full
Heat Type: Forced Air
Heat Source: Gas
Exterior: Brick
Water Supply: Municipal
Special Designation: Unknown
Parking
Driveway: Private
Garage Spaces: 1
Garage Type: Detached
Covered Parking Spaces: 2
Total Parking Spaces: 3
Fees
Tax Year: 2019
Tax Legal Description: Pcl 13-17, Sec 65M3039; T Blk 13, Pl 65M3039
Taxes: $3,624
Highlights
Feature: Hospital
Feature: Park
Feature: Public Transit
Feature: Rec Centre
Feature: School
Land
Cross Street: Wellington / John We
Municipality District: Aurora
Fronting On: East
Pool: None
Sewer: Sewers
Lot Depth: 95.7 Feet
Lot Frontage: 20.08 Feet
Additional Media
- Virtual Tour: http://www.winsold.com/tour/16224
Rooms
Room details for 127 John West Way, Aurora
| Type | Dimensions | Description |
|---|---|---|
| Great Rm Main | 3.20 x 6.00 | Hardwood Floor, Picture Window, Open Concept |
| Kitchen Main | 3.79 x 5.19 | Stainless Steel Appl, Granite Counter, Updated |
| Breakfast Main | - | Combined W/Kitchen, W/O To Deck, Open Concept |
| 2nd Br 2nd | 3.74 x 4.49 | Hardwood Floor, W/I Closet, Semi Ensuite |
| 3rd Br 2nd | 3.00 x 3.29 | Hardwood Floor, Double Closet, Window |
| 4th Br 2nd | 2.50 x 2.70 | Hardwood Floor, Closet, Window |
| Master 3rd | 4.89 x 7.80 | Hardwood Floor, W/I Closet, 4 Pc Ensuite |
| XXXXXXXX | XXX XX, XXXX |
XXXX XXX XXXX |
$XXX,XXX |
| XXX XX, XXXX |
XXXXXX XXX XXXX |
$XXX,XXX | |
| XXXXXXXX | XXX XX, XXXX |
XXXXXXX XXX XXXX |
|
| XXX XX, XXXX |
XXXXXX XXX XXXX |
$XXX,XXX |
| XXXXXXXX XXXX | XXX XX, XXXX | $750,000 XXX XXXX |
| XXXXXXXX XXXXXX | XXX XX, XXXX | $749,900 XXX XXXX |
| XXXXXXXX XXXXXXX | XXX XX, XXXX | XXX XXXX |
| XXXXXXXX XXXXXX | XXX XX, XXXX | $675,000 XXX XXXX |

ÉÉC Saint-Jean
Elementary: CatholicHoly Spirit Catholic Elementary School
Elementary: CatholicAurora Grove Public School
Elementary: PublicNorthern Lights Public School
Elementary: PublicSt Jerome Catholic Elementary School
Elementary: CatholicHartman Public School
Elementary: PublicDr G W Williams Secondary School
Secondary: PublicAurora High School
Secondary: PublicSir William Mulock Secondary School
Secondary: PublicCardinal Carter Catholic Secondary School
Secondary: CatholicNewmarket High School
Secondary: PublicSt Maximilian Kolbe High School
Secondary: Catholic

