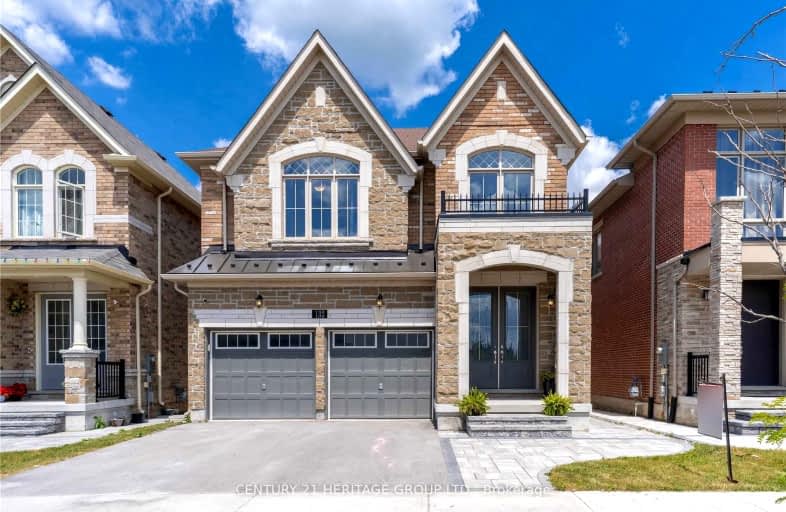Car-Dependent
- Almost all errands require a car.
22
/100
Some Transit
- Most errands require a car.
29
/100
Somewhat Bikeable
- Most errands require a car.
41
/100

Aurora Grove Public School
Elementary: Public
2.52 km
Rick Hansen Public School
Elementary: Public
1.38 km
Stonehaven Elementary School
Elementary: Public
2.79 km
Northern Lights Public School
Elementary: Public
2.04 km
St Jerome Catholic Elementary School
Elementary: Catholic
1.93 km
Hartman Public School
Elementary: Public
0.95 km
Dr G W Williams Secondary School
Secondary: Public
3.60 km
Sacred Heart Catholic High School
Secondary: Catholic
5.15 km
Sir William Mulock Secondary School
Secondary: Public
4.65 km
Huron Heights Secondary School
Secondary: Public
5.93 km
Newmarket High School
Secondary: Public
3.91 km
St Maximilian Kolbe High School
Secondary: Catholic
2.26 km
-
Lake Wilcox Park
Sunset Beach Rd, Richmond Hill ON 7.14km -
Grovewood Park
Richmond Hill ON 9.06km -
Meander Park
Richmond Hill ON 11.16km
-
CIBC
660 Wellington St E (Bayview Ave.), Aurora ON L4G 0K3 1.5km -
Scotiabank
1100 Davis Dr (at Leslie St.), Newmarket ON L3Y 8W8 5.84km -
RBC Royal Bank
1181 Davis Dr, Newmarket ON L3Y 8R1 6.1km










