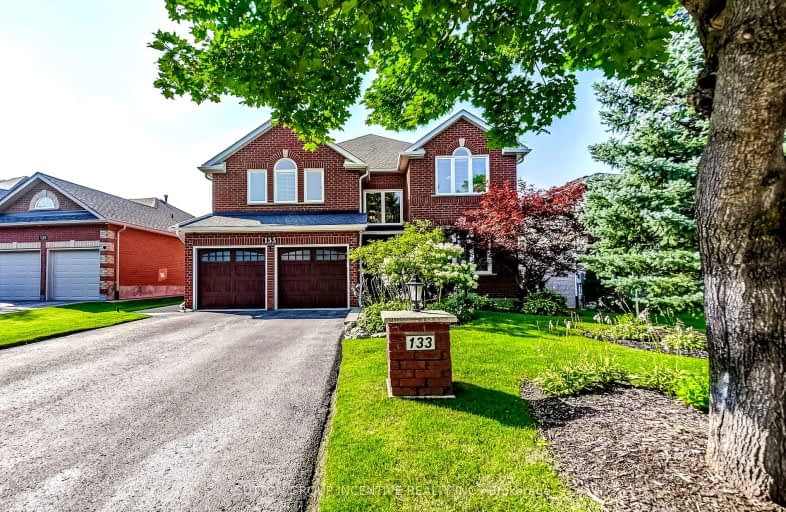Car-Dependent
- Almost all errands require a car.
Some Transit
- Most errands require a car.
Somewhat Bikeable
- Almost all errands require a car.

ÉIC Renaissance
Elementary: CatholicLight of Christ Catholic Elementary School
Elementary: CatholicRegency Acres Public School
Elementary: PublicHighview Public School
Elementary: PublicSt Joseph Catholic Elementary School
Elementary: CatholicOur Lady of Hope Catholic Elementary School
Elementary: CatholicACCESS Program
Secondary: PublicÉSC Renaissance
Secondary: CatholicDr G W Williams Secondary School
Secondary: PublicAurora High School
Secondary: PublicCardinal Carter Catholic Secondary School
Secondary: CatholicSt Maximilian Kolbe High School
Secondary: Catholic-
State & Main Kitchen & Bar
14760 Yonge Street, Aurora, ON L4G 7H8 2.63km -
Lava Bar & Lounge
14810 Yonge Street, Aurora, ON L4G 1N3 2.87km -
Filly & Co
14888 Yonge Street, Aurora, ON L4G 1M7 3.08km
-
McDonald's
2 Allaura Blvd, Aurora, ON L4G 3S5 2.61km -
Tim Hortons
13380 Yonge Street, Richmond Hill, ON L4E 2P6 2.61km -
CrepeStar Dessert Cafe & Bistro - Aurora
14800 Yonge Street, Unit 106, Aurora, ON L4G 1N3 2.7km
-
Anytime Fitness
13311 Yonge St, Unit 112, Richmond Hill, ON L4E 3L6 2.83km -
Fitness Clubs of Canada
14751 Yonge Street, Aurora, ON L4G 1N1 2.85km -
Aurora Fit Body Boot Camp
7-255 Industrial Parkway S, Aurora, ON L4G 3V2 3.62km
-
Sparkle Pharmacy
121-14800 Yonge Street, Aurora, ON L4G 1N3 2.75km -
Shoppers Drug Mart
14729 Yonge Street, Aurora, ON L4G 1N1 2.81km -
The Organic Compounding Pharmacy
13237 Yonge Street, Unit 10, Richmond Hill, ON L4E 3L2 2.95km
-
Tina's Grill
330 McClellan Way, Aurora, ON L4G 6P3 0.46km -
IL Forno
330 McClellan Way, Aurora, ON L4G 6X8 0.49km -
Harvey's & Swiss Chalet Combo
1 Henderson Drive, Aurora, ON L4G 4J7 2.47km
-
Smart Centres Aurora
135 First Commerce Drive, Aurora, ON L4G 0G2 7.81km -
Canadian Tire
15400 Bayview Avenue, Aurora, ON L4G 7J1 2.47km -
Leg's & Lace
14799 Yonge Street, Aurora, ON L4G 1N1 2.93km
-
Metro
1 Henderson Drive, Village Plaza, Aurora, ON L4G 4J7 2.36km -
Ross' No Frills
14800 Yonge Street, Aurora, ON L4G 1N3 2.64km -
Healthy Planet - Aurora
14760 Yonge St, Aurora, ON L4G 7H8 2.65km
-
Lcbo
15830 Bayview Avenue, Aurora, ON L4G 7Y3 6.59km -
LCBO
94 First Commerce Drive, Aurora, ON L4G 0H5 7.48km -
Lcbo
10375 Yonge Street, Richmond Hill, ON L4C 3C2 10.2km
-
Canadian Tire Gas+ - Aurora
14721 Yonge Street, Aurora, ON L4G 1N1 2.77km -
Shell Canada Products
12985 Bathurst Street, Richmond Hill, ON L4E 2B4 3.37km -
Esso
14923 Yonge Street, Aurora, ON L4G 1M8 3.15km
-
Cineplex Odeon Aurora
15460 Bayview Avenue, Aurora, ON L4G 7J1 5.59km -
Elgin Mills Theatre
10909 Yonge Street, Richmond Hill, ON L4C 3E3 8.81km -
Imagine Cinemas
10909 Yonge Street, Unit 33, Richmond Hill, ON L4C 3E3 8.91km
-
Richmond Hill Public Library - Oak Ridges Library
34 Regatta Avenue, Richmond Hill, ON L4E 4R1 2.76km -
Aurora Public Library
15145 Yonge Street, Aurora, ON L4G 1M1 3.65km -
Richmond Hill Public Library - Richmond Green
1 William F Bell Parkway, Richmond Hill, ON L4S 1N2 9.96km
-
VCA Canada 404 Veterinary Emergency and Referral Hospital
510 Harry Walker Parkway S, Newmarket, ON L3Y 0B3 10.42km -
Southlake Regional Health Centre
596 Davis Drive, Newmarket, ON L3Y 2P9 10.72km -
Mackenzie Health
10 Trench Street, Richmond Hill, ON L4C 4Z3 11.1km
- 5 bath
- 5 bed
- 3500 sqft
38 Corner Ridge Road, Aurora, Ontario • L4G 6L2 • Aurora Highlands
- 5 bath
- 5 bed
- 3000 sqft
144 Pine Hill Crescent, Aurora, Ontario • L4G 3X9 • Aurora Estates





