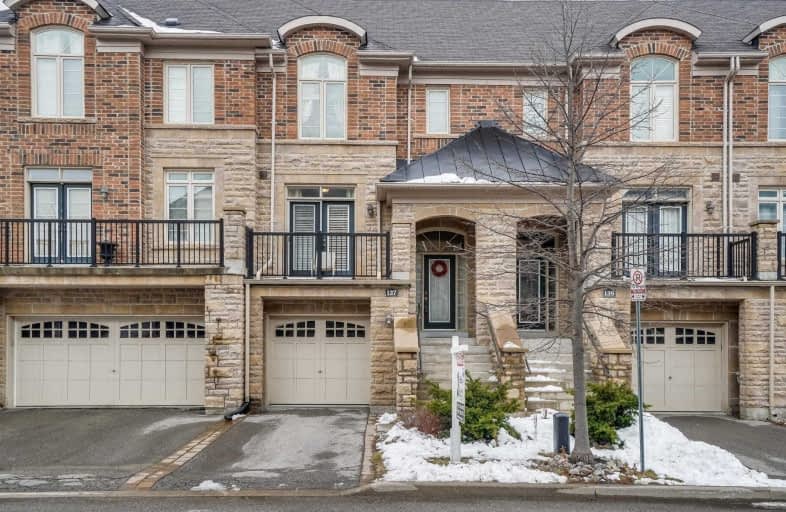
ÉÉC Saint-Jean
Elementary: Catholic
1.46 km
Holy Spirit Catholic Elementary School
Elementary: Catholic
0.72 km
Aurora Grove Public School
Elementary: Public
0.79 km
Northern Lights Public School
Elementary: Public
1.73 km
St Jerome Catholic Elementary School
Elementary: Catholic
1.60 km
Hartman Public School
Elementary: Public
1.25 km
Dr G W Williams Secondary School
Secondary: Public
1.67 km
Aurora High School
Secondary: Public
2.80 km
Sir William Mulock Secondary School
Secondary: Public
4.37 km
Cardinal Carter Catholic Secondary School
Secondary: Catholic
4.64 km
Newmarket High School
Secondary: Public
5.27 km
St Maximilian Kolbe High School
Secondary: Catholic
0.62 km





