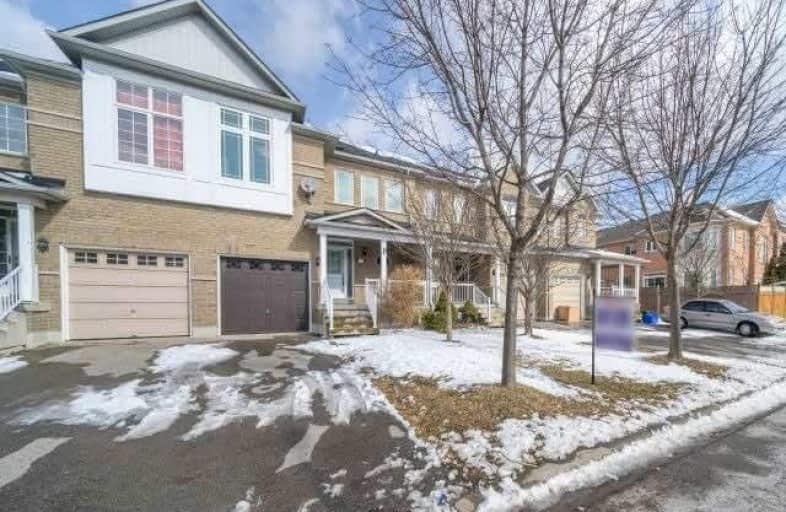Sold on Mar 30, 2018
Note: Property is not currently for sale or for rent.

-
Type: Att/Row/Twnhouse
-
Style: 2-Storey
-
Lot Size: 23 x 82 Feet
-
Age: No Data
-
Taxes: $3,497 per year
-
Days on Site: 14 Days
-
Added: Sep 07, 2019 (2 weeks on market)
-
Updated:
-
Last Checked: 2 months ago
-
MLS®#: N4068135
-
Listed By: Right at home realty inc., brokerage
Bright And Spacious Freehold 3 Bedroom Townhouse, Well Maintained, Freshly Painted In A Highly Desirable Area. Main Floor Has Hardwood And Tile Floors And A Large Eat In Kitchen With A W/O To The Yard. Second Floor Has A Spacious Master Bedroom With Plenty Of Closet Space, New Broadloom Through Out (18). Roof (15), Windows ,Front Door (16). Close To Amenities, Hwys, Schools And Parks. Perfect Starter Home/Investment Or For A Small Family. Wont Disappoint !
Extras
S/S Fridge,Stove, Range Hood, And Dishwasher. All Existing Electrical Fixtures And Window Coverings, Water Softener, Cac, Washer/Gas Dryer, Energy Savings Thermostat. Gas Hook Ups Available For Stove And Bbq.
Property Details
Facts for 14 Dovercourt Lane, Aurora
Status
Days on Market: 14
Last Status: Sold
Sold Date: Mar 30, 2018
Closed Date: May 17, 2018
Expiry Date: Jun 15, 2018
Sold Price: $650,000
Unavailable Date: Mar 30, 2018
Input Date: Mar 16, 2018
Property
Status: Sale
Property Type: Att/Row/Twnhouse
Style: 2-Storey
Area: Aurora
Community: Bayview Wellington
Availability Date: 45-60
Inside
Bedrooms: 3
Bathrooms: 3
Kitchens: 1
Rooms: 7
Den/Family Room: No
Air Conditioning: Central Air
Fireplace: No
Laundry Level: Lower
Washrooms: 3
Building
Basement: Full
Basement 2: Part Fin
Heat Type: Forced Air
Heat Source: Gas
Exterior: Brick
Water Supply: Municipal
Special Designation: Unknown
Parking
Driveway: Private
Garage Spaces: 1
Garage Type: Built-In
Covered Parking Spaces: 2
Total Parking Spaces: 3
Fees
Tax Year: 2017
Tax Legal Description: Plan 65M3573 Pt Blk 265 Rp 65R25479 Part 7
Taxes: $3,497
Highlights
Feature: Fenced Yard
Feature: Park
Feature: Place Of Worship
Feature: Public Transit
Feature: School
Land
Cross Street: Hollandview Trail &
Municipality District: Aurora
Fronting On: North
Pool: None
Sewer: Sewers
Lot Depth: 82 Feet
Lot Frontage: 23 Feet
Additional Media
- Virtual Tour: http://torontohousetour.com/l/14-Dovercourt
Rooms
Room details for 14 Dovercourt Lane, Aurora
| Type | Dimensions | Description |
|---|---|---|
| Kitchen Main | 2.90 x 4.72 | Stainless Steel Appl, Eat-In Kitchen, W/O To Yard |
| Living Main | 3.70 x 5.62 | Hardwood Floor, Combined W/Dining, Window |
| Dining Main | 3.70 x 5.62 | Hardwood Floor, Combined W/Living |
| Master 2nd | 3.63 x 5.60 | 3 Pc Ensuite, Broadloom, W/I Closet |
| 2nd Br 2nd | 2.81 x 3.30 | Broadloom, Double Closet, Double Closet |
| 3rd Br 2nd | 2.85 x 4.03 | Broadloom, W/I Closet |
| Rec Bsmt | 6.55 x 8.85 | Tile Ceiling, Closet |
| XXXXXXXX | XXX XX, XXXX |
XXXX XXX XXXX |
$XXX,XXX |
| XXX XX, XXXX |
XXXXXX XXX XXXX |
$XXX,XXX |
| XXXXXXXX XXXX | XXX XX, XXXX | $650,000 XXX XXXX |
| XXXXXXXX XXXXXX | XXX XX, XXXX | $668,800 XXX XXXX |

ÉÉC Saint-Jean
Elementary: CatholicRick Hansen Public School
Elementary: PublicNorthern Lights Public School
Elementary: PublicSt Jerome Catholic Elementary School
Elementary: CatholicHartman Public School
Elementary: PublicLester B Pearson Public School
Elementary: PublicDr G W Williams Secondary School
Secondary: PublicSacred Heart Catholic High School
Secondary: CatholicAurora High School
Secondary: PublicSir William Mulock Secondary School
Secondary: PublicNewmarket High School
Secondary: PublicSt Maximilian Kolbe High School
Secondary: Catholic

