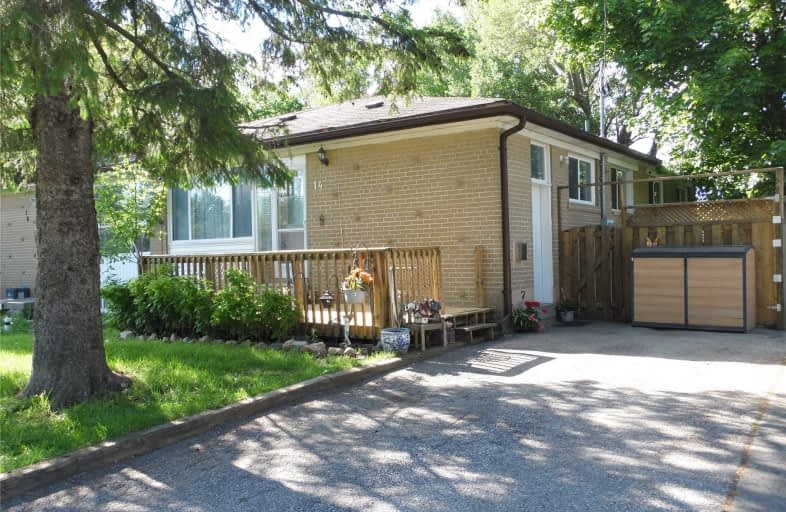Removed on Jul 23, 2019
Note: Property is not currently for sale or for rent.

-
Type: Semi-Detached
-
Style: Bungalow
-
Lot Size: 45.83 x 122.73 Feet
-
Age: No Data
-
Taxes: $3,628 per year
-
Days on Site: 41 Days
-
Added: Sep 07, 2019 (1 month on market)
-
Updated:
-
Last Checked: 2 months ago
-
MLS®#: N4482611
-
Listed By: Interchange realty inc., brokerage
Spectacular,Well Maintained,Open Concept Legal Basement Apartment With Separated Hydro Meters And Private Entry Located On Quite Court.Close To High Rated High Schools,Parks,Shopping And Transit.Two Separate Laundries(Main And Basement).New Renovated Kitchen (Main Floor) With Stainless Appliances,Quartz Counter Top And Upgraded Bathroom(Main Floor).Crown Molding In Living And Dining (Main Floor)."Excellent Income Property". Very Clean, Ready To Move In.
Extras
Include:Main Floor S/S Fridge,S/S Stove,S/S B/I Dishwasher,S/S Range Hood And Washer/Dryer,All Window Covering,Garden Shed, Water Softener(R).Basement:Fridge,Stove,Washer/Dryer, Existing Light Fixtures. Exclude: Main Floor Light Fixtures.
Property Details
Facts for 14 Jones Court, Aurora
Status
Days on Market: 41
Last Status: Suspended
Sold Date: Jun 09, 2025
Closed Date: Nov 30, -0001
Expiry Date: Oct 01, 2019
Unavailable Date: Jul 23, 2019
Input Date: Jun 12, 2019
Prior LSC: Listing with no contract changes
Property
Status: Sale
Property Type: Semi-Detached
Style: Bungalow
Area: Aurora
Community: Aurora Highlands
Availability Date: 30-90/Tba
Inside
Bedrooms: 3
Bedrooms Plus: 3
Bathrooms: 2
Kitchens: 1
Kitchens Plus: 1
Rooms: 6
Den/Family Room: No
Air Conditioning: None
Fireplace: No
Washrooms: 2
Building
Basement: Apartment
Basement 2: Sep Entrance
Heat Type: Forced Air
Heat Source: Gas
Exterior: Brick
Water Supply: Municipal
Special Designation: Unknown
Other Structures: Garden Shed
Parking
Driveway: Private
Garage Type: None
Covered Parking Spaces: 4
Total Parking Spaces: 4
Fees
Tax Year: 2019
Tax Legal Description: Ptlt116Pl 514Aurora As In R722675; Aurora
Taxes: $3,628
Highlights
Feature: Fenced Yard
Feature: Grnbelt/Conserv
Feature: Public Transit
Feature: School
Land
Cross Street: Yonge/ Murray
Municipality District: Aurora
Fronting On: North
Pool: None
Sewer: Sewers
Lot Depth: 122.73 Feet
Lot Frontage: 45.83 Feet
Rooms
Room details for 14 Jones Court, Aurora
| Type | Dimensions | Description |
|---|---|---|
| Living Ground | 4.10 x 6.40 | Hardwood Floor, Crown Moulding, Combined W/Dining |
| Dining Ground | 4.10 x 6.40 | Hardwood Floor, Crown Moulding, Combined W/Living |
| Kitchen Ground | 7.90 x 3.50 | Stainless Steel Appl, Quartz Counter, Stainless Steel Sink |
| Master Ground | 3.24 x 4.00 | Hardwood Floor, Closet, Window |
| 2nd Br Ground | 4.30 x 2.60 | Hardwood Floor, Closet, Window |
| 3rd Br Ground | 6.40 x 2.80 | Hardwood Floor, Closet, Window |
| Living Bsmt | 3.86 x 7.03 | Laminate, Open Concept, Combined W/Dining |
| Dining Bsmt | 3.86 x 7.03 | Laminate, Open Concept, Combined W/Living |
| Kitchen Bsmt | 2.33 x 5.10 | Tile Floor |
| Master Bsmt | 3.06 x 4.07 | Laminate, Window |
| 2nd Br Bsmt | - | Laminate, Window |
| 3rd Br Bsmt | - | Laminate, Window |
| XXXXXXXX | XXX XX, XXXX |
XXXXXXX XXX XXXX |
|
| XXX XX, XXXX |
XXXXXX XXX XXXX |
$XXX,XXX | |
| XXXXXXXX | XXX XX, XXXX |
XXXX XXX XXXX |
$XXX,XXX |
| XXX XX, XXXX |
XXXXXX XXX XXXX |
$XXX,XXX |
| XXXXXXXX XXXXXXX | XXX XX, XXXX | XXX XXXX |
| XXXXXXXX XXXXXX | XXX XX, XXXX | $749,000 XXX XXXX |
| XXXXXXXX XXXX | XXX XX, XXXX | $533,000 XXX XXXX |
| XXXXXXXX XXXXXX | XXX XX, XXXX | $535,000 XXX XXXX |

Light of Christ Catholic Elementary School
Elementary: CatholicRegency Acres Public School
Elementary: PublicHighview Public School
Elementary: PublicAurora Heights Public School
Elementary: PublicSt Joseph Catholic Elementary School
Elementary: CatholicWellington Public School
Elementary: PublicACCESS Program
Secondary: PublicÉSC Renaissance
Secondary: CatholicDr G W Williams Secondary School
Secondary: PublicAurora High School
Secondary: PublicCardinal Carter Catholic Secondary School
Secondary: CatholicSt Maximilian Kolbe High School
Secondary: Catholic- 2 bath
- 3 bed
- 2000 sqft
72B-104 Poplar Crescent, Aurora, Ontario • L4G 3L3 • Aurora Highlands



