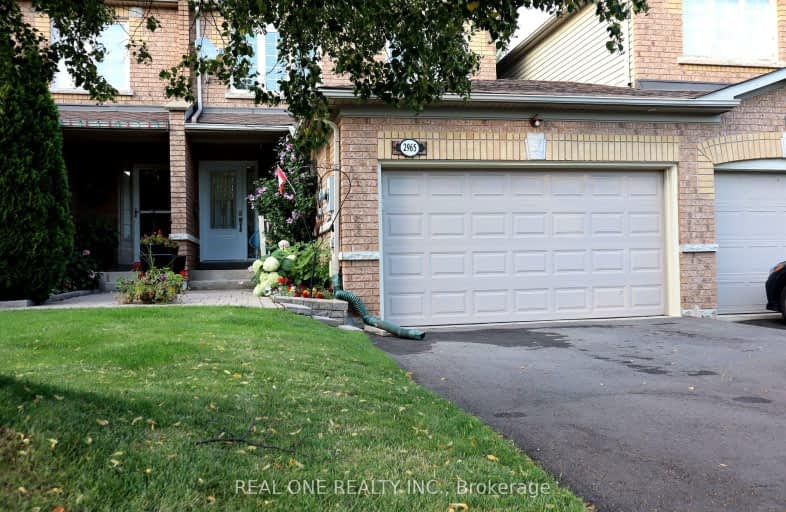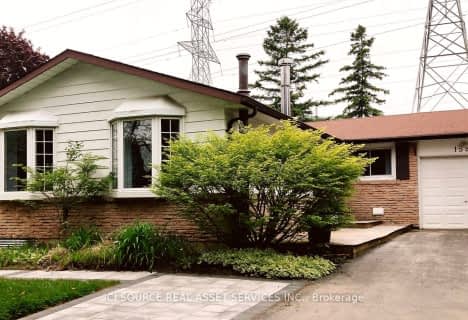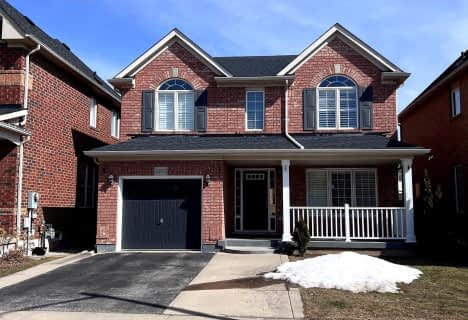Very Walkable
- Most errands can be accomplished on foot.
83
/100
Good Transit
- Some errands can be accomplished by public transportation.
53
/100
Very Bikeable
- Most errands can be accomplished on bike.
77
/100

Sacred Heart of Jesus Catholic School
Elementary: Catholic
0.95 km
C H Norton Public School
Elementary: Public
1.70 km
Florence Meares Public School
Elementary: Public
1.21 km
St. Anne Catholic Elementary School
Elementary: Catholic
1.77 km
Charles R. Beaudoin Public School
Elementary: Public
1.06 km
Alton Village Public School
Elementary: Public
0.90 km
Lester B. Pearson High School
Secondary: Public
2.43 km
M M Robinson High School
Secondary: Public
3.32 km
Assumption Roman Catholic Secondary School
Secondary: Catholic
5.81 km
Corpus Christi Catholic Secondary School
Secondary: Catholic
2.89 km
Notre Dame Roman Catholic Secondary School
Secondary: Catholic
1.91 km
Dr. Frank J. Hayden Secondary School
Secondary: Public
0.53 km
-
Norton Community Park
Burlington ON 0.59km -
Doug Wright Park
ON 1.38km -
Ireland Park
Deer Run Ave, Burlington ON 2.1km
-
TD Bank Financial Group
2931 Walkers Line, Burlington ON L7M 4M6 0.27km -
Scotiabank
3455 Fairview St, Burlington ON L7N 2R4 4.96km -
TD Bank Financial Group
2993 Westoak Trails Blvd (at Bronte Rd.), Oakville ON L6M 5E4 5.87km













